獨立屋
6734平方英呎
(626平方米)
76666 平方英呎
(7,122平方米)
1928 年
無
2
4 停車位
2025年09月27日
已上市 117 天
所處郡縣: FRE
建築風格: MED
面積單價:$348.98/sq.ft ($3,756 / 平方米)
家用電器:BIR,DW,EO,FZ,GD,RF
This 1928 Sunset Boulevard Mediterranean Revival residence, situated on a 1.76 acre lot on Christmas Tree Lane in Old Fig Garden, was designed by renowned architect Rafael Lake for the Bernhauer family. As President of the then Fresno Planing Mill Co., Mr. Bernhauer infused his vision and craftsmanship into every detail of this home, which includes Mahogany millwork archways, coffered ceilings and so much more. As you enter thru the Arch Top Mahogany Double Doors, you are greeted by a Grand Foyer and a beautiful curved staircase. To the right is the Spacious Formal Living Room offering a stunning Fireplace, an adjacent elevated sitting space, and to complete this wing of the home, an Isolated Bedroom w/En-Suite Bath. To the left of the Foyer is the grand Formal Dining Room, boasting a Curved Bay Window that floods the room with natural light and can accommodate a large gathering of family and friends. Two Butler Pantries, both with sinks and an abundance of counter space, expand on the spacious Kitchen space for entertaining. A second staircase to the upstairs is situated between the two Butler Pantries, as well as the stairs to the basement which boasts a beautiful Wine Room. The Chef's Kitchen features Exquisite Portuguese Tiles, Wolf Range, Wall Oven, Built-in Refrigerator, Built-in Griddle, Informal Dining Area, and a Pantry. A lovely Studio/Family room is located adjacent to the Kitchen and offers a Fireplace and a wall of Shuttered Windows, which makes it a perfect room for relaxation. The over-sized Laundry Room featuring a Sink, ample Counter Space, Washer/Dryer and a Freezer, plus another Spacious Isolated Bedroom with adjacent Bath complete this section of the home. The Upstairs features the Primary Bedroom with an En-suite Bath, Dressing Area, walk-in Closet and access to a Balcony which views the rear garden. Bedroom # 4 views the front garden, Bedroom #5 features an En-Suite Bath, and Bedroom #6 and #7 which share a Jack-n-Jill Bath complete the Upstairs The Guest House is just steps away from the house and features a Spacious Bedroom, Kitchen with Dining Area, a Shower Bath, plus a storage room, and offers views of the Sparkling Swimming Pool and beautiful Grounds. Other Amenities include a 4+ Car Garage, Tile Roof, on most of the home, Owned Solar, 4 HVAC Units, Potential RV Parking. Completely Fenced Property offering Mature Landscaping. Do not miss the opportunity to make this special property your new home! Call for your private showing.
中文描述
選擇基本情況, 幫您快速計算房貸
除了房屋基本信息以外,CCHP.COM還可以為您提供該房屋的學區資訊,周邊生活資訊,歷史成交記錄,以及計算貸款每月還款額等功能。 建議您在CCHP.COM右上角點擊註冊,成功註冊後您可以根據您的搜房標準,設置“同類型新房上市郵件即刻提醒“業務,及時獲得您所關注房屋的第一手資訊。 这套房子(地址:4175 N Van Ness Bl Fresno, CA 93704)是否是您想要的?是否想要預約看房?如果需要,請聯繫我們,讓我們專精該區域的地產經紀人幫助您輕鬆找到您心儀的房子。
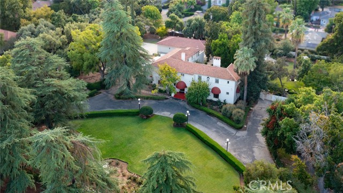
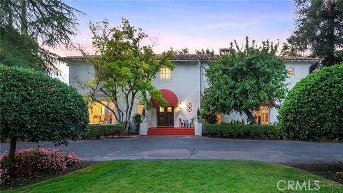
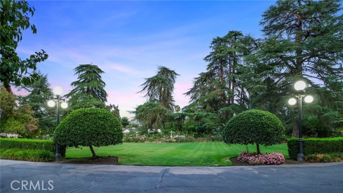
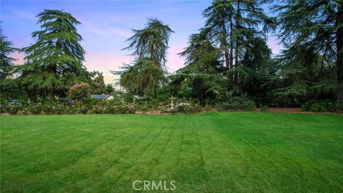
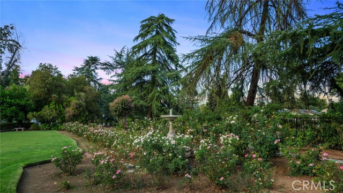
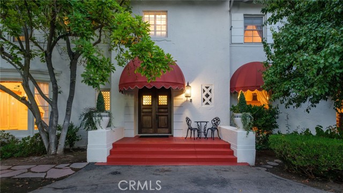
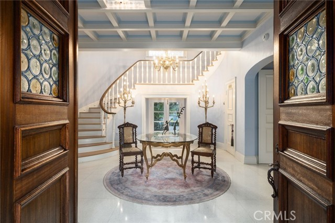
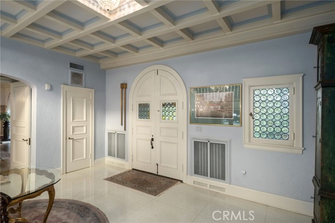
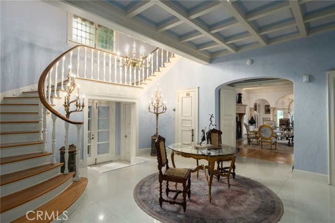
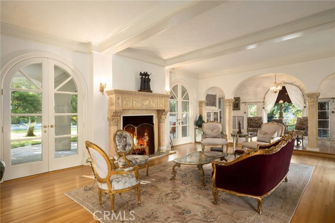
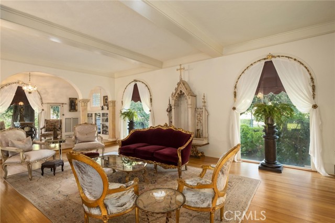
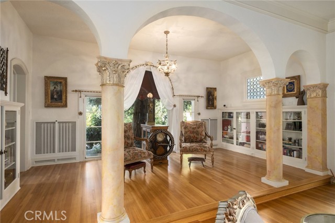
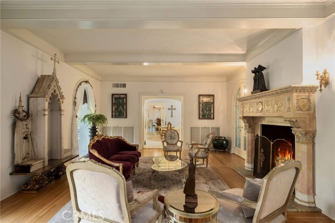
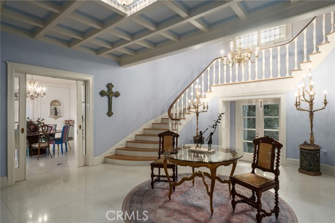
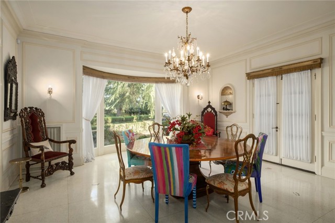
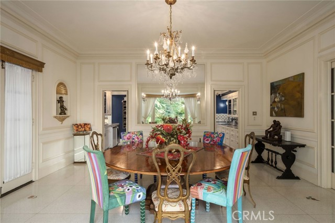
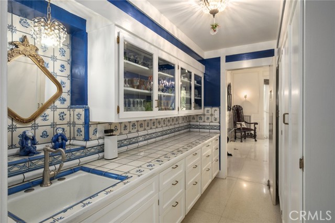
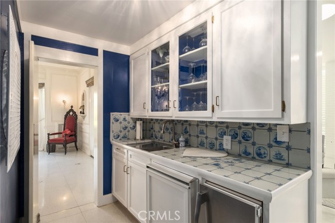

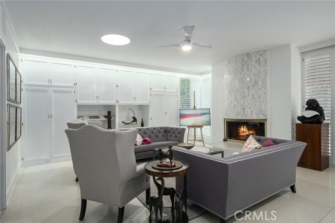
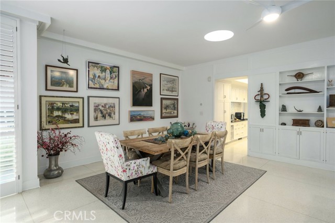
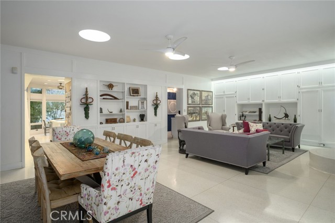
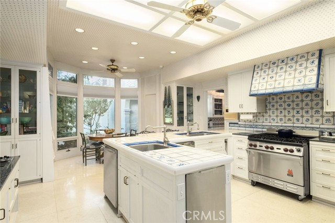
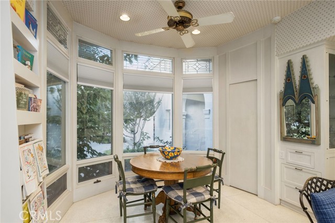

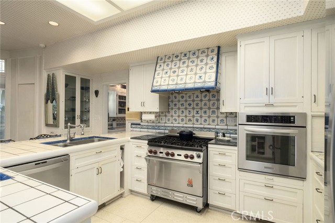
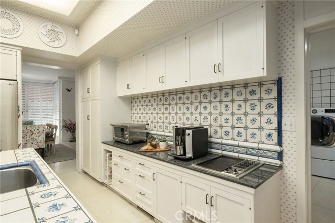
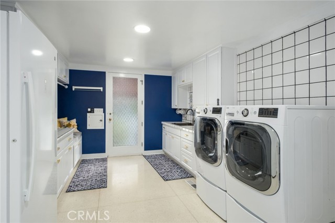
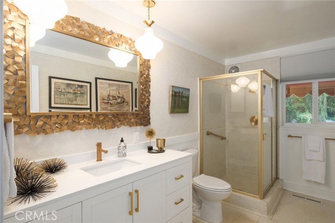
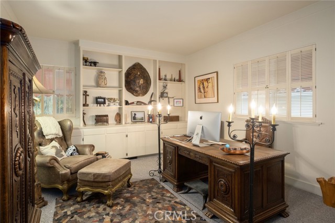
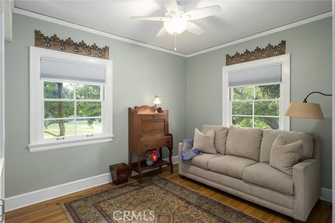
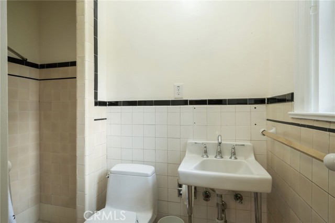
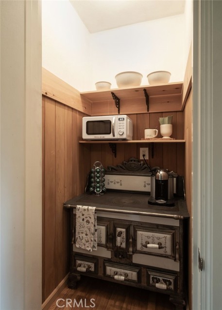
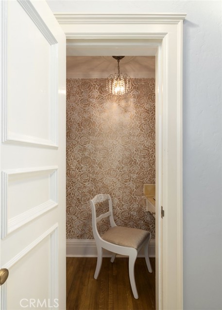
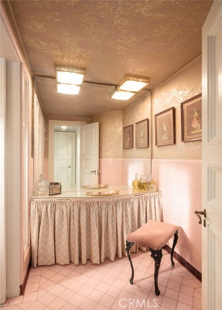
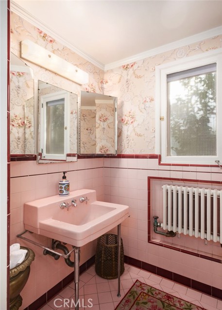
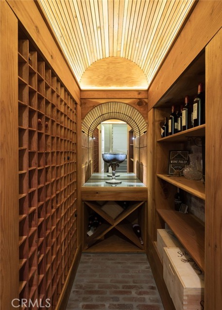
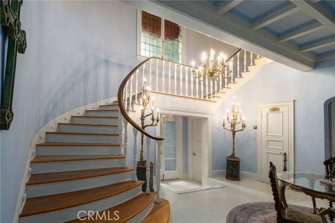
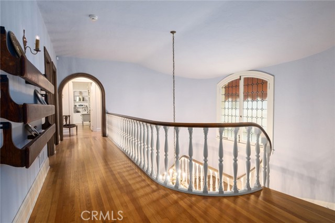
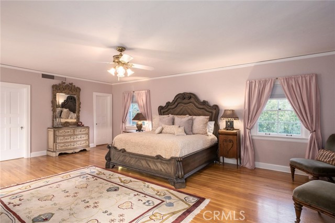
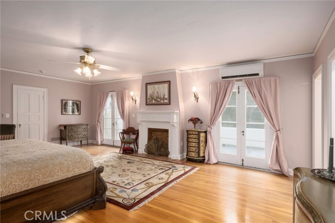
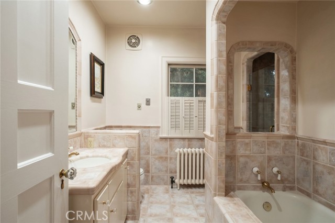
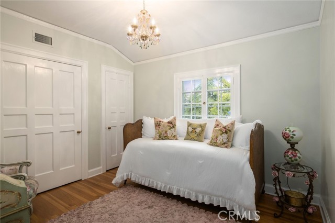
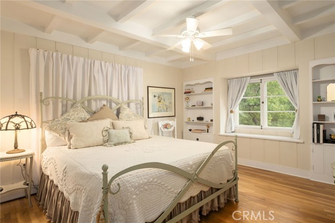
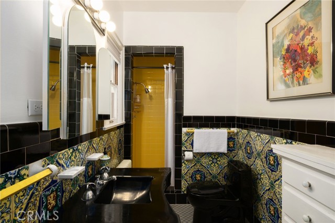
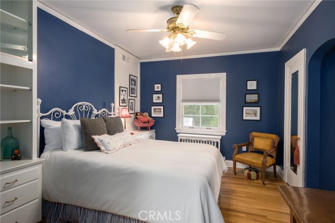
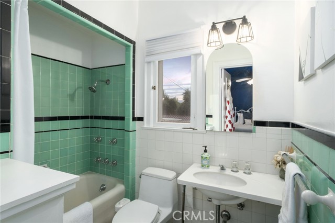
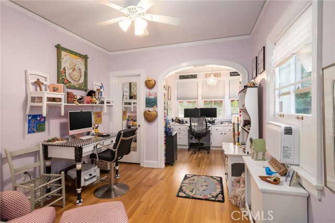
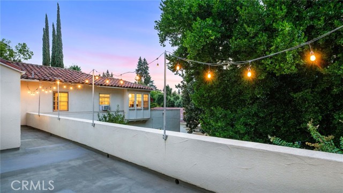
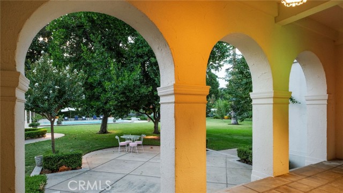
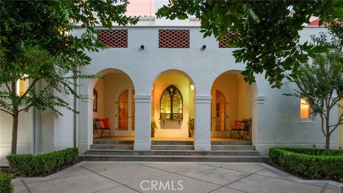
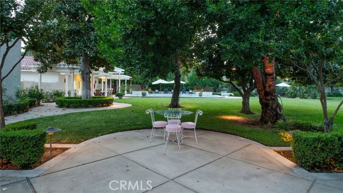
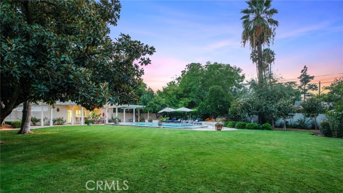
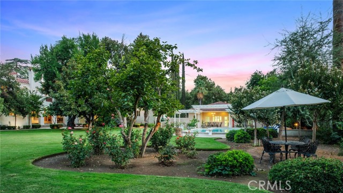
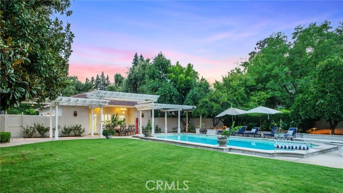
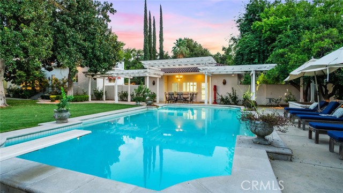
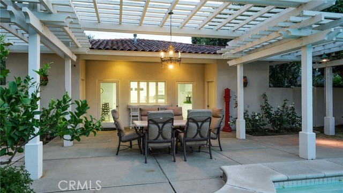
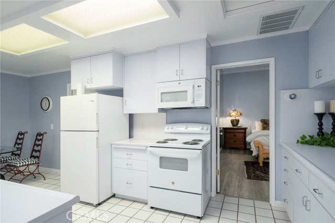
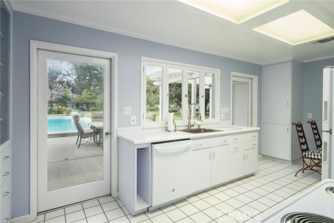
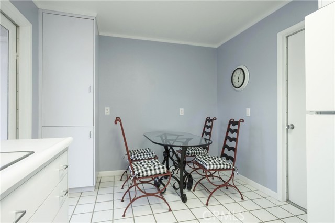
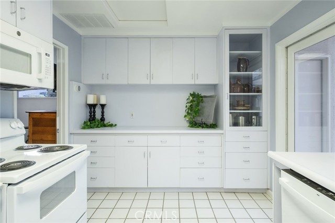
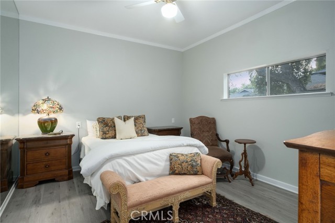
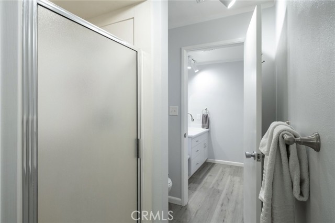
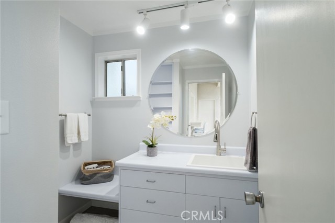
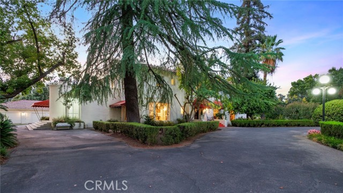

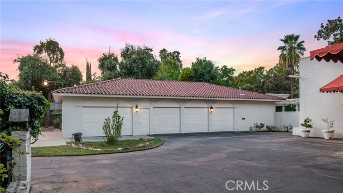
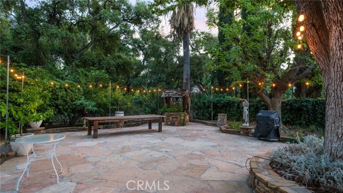
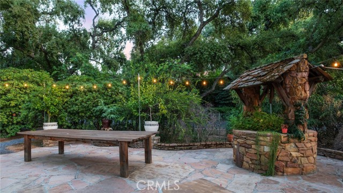
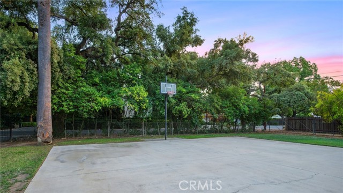
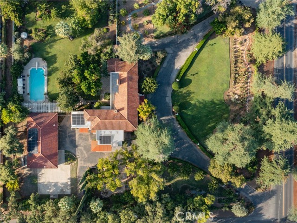
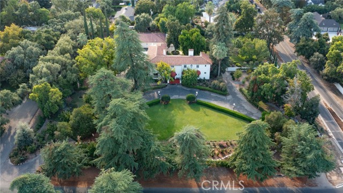

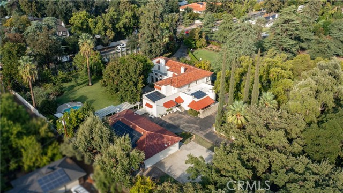
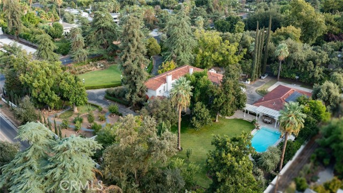

 登錄
登錄





