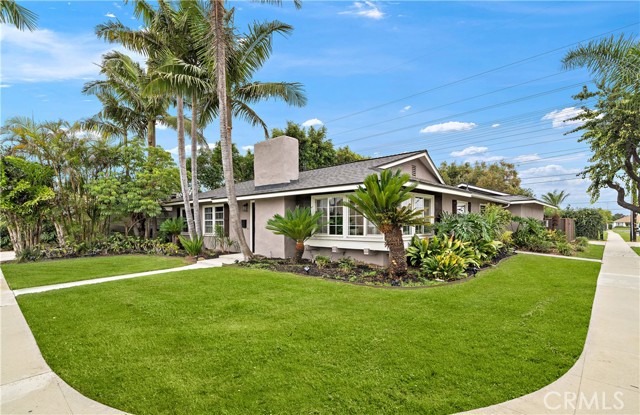獨立屋
1608平方英呎
(149平方米)
7800 平方英呎
(725平方米)
1963 年
無
1
2 停車位
所處郡縣: OR
建築風格: RAN
面積單價:$864.43/sq.ft ($9,305 / 平方米)
家用電器:6BS,BIR,DW,GD,GO,GR,GWH,MW,HOD,VEF
車位類型:DY,DCON,GP,RP
Sprawling, upgraded & expanded single-level home on a 7,800 SF interior corner lot that backs to the neighborhood park, boasting lovely curb appeal w/wrap-around tropical landscaping, new roof (2022), 2 custom entry doors, and all dual pane French-style windows. This stunning home provides over 2,000 SQFT of versatile living space because the 460 SF garage was converted (unpermitted) into 3 rooms - an office, an inside laundry room, and a bonus room (could be 4th bedroom), plus a permitted extension of the existing family & dining rooms. Inside, the open-concept layout offers both a grand great room and an elegant formal living room with rich hardwood flooring, recessed lighting, raised panel doors, & ceiling fans. The formal living room features a charming fireplace and wraparound French windows with an extended display ledge—perfect for plants, décor, or simply soaking in abundant natural light. The expansive great room seamlessly blends the family room, dining area, and gourmet kitchen into one inviting space. The dining area is set beneath a Solatube skylight and has built-in cabinets & buffet counter, while the adjoining family room offers views of the backyard and features charming white floating display shelves and a built-in hutch/desk. The chef’s kitchen boasts a massive granite-topped center island with bar seating, pendant lighting, and abundant storage—including under-counter microwave & wine rack. Rich Cherrywood self-closing cabinetry w/pull-outs, built-in desk niche & décor shelving, & Professional-grade stainless appliances—including a 6-burner gas range w/vent hood—make it a dream for cooking & entertaining. Step outside through French doors to your tropical backyard oasis, large enough to host a wedding, complete with a park-like lawn, covered patio, outdoor fireplace, stacked stone exterior accents, and lush foliage for privacy. A large storage shed is included. The double RV gates and RV driveway offer potential to rebuild a garage while still keeping current garage as living space. The primary suite features an organized closet, French doors to the backyard, and a stylish ensuite bath w/slate-style tile floor, walk-in shower & pedestal sink. 2 additional bedrooms share a beautifully upgraded & expanded in 2017, hall bath w/antique-style vanity, vessel sink, mosaic tile floor, and a tub/shower w/tile surround. New water heater '24 for potential add A/C. Close to top-rated schools, shopping, dining, and just a short drive to the beach.
中文描述 登錄
登錄






