獨立屋
5500平方英呎
(511平方米)
95832 平方英呎
(8,903平方米)
2002 年
無
2
3 停車位
2025年07月28日
已上市 186 天
所處郡縣: MEN
建築風格: CB
面積單價:$399.82/sq.ft ($4,304 / 平方米)
車位類型:TDG,DCON,SHAR,REG,GDO,DYLL,GA,SBS
Experience elevated living in this custom-designed luxury home, thoughtfully built for comfort, connection, and independence. Expansive floor-to-ceiling windows flood the tastefully structured floor plan with natural light, enhancing the serene atmosphere throughout. This spacious home features three private bedroom suites, each offering its own sitting area, fireplace, oversized bathroom, and walk-in closet. The primary suite is conveniently located on the main floor, tucked away off the great room for privacy and ease. Upstairs, you'll find two additional suites and a grand music room complete with its own bathroom and private balcony. A residential elevator provides seamless access between levels, adding ease and accessibility. The chef's kitchen is a culinary dream, equipped to accommodate multiple cooks and opening onto both a formal dining room and a cozy breakfast room. A huge walk-in pantry provides extensive storage, while the adjacent laundry room and home office nook offer functional daily living spaces that blend practicality with comfort. A massive 1,200-square-foot fully insulated three-car garage is conveniently located nearby and accessible from the breakfast room for easy delivery into the kitchen. Efficient zoned heating systems ensure optimal comfort throughout the home. Sustainable features include private wells with two 1,500-gallon water storage tanks (with hookups for fire hoses) and a private septic system, making this a dream home for independent living. A whole-house automatic generator further enhances peace of mind. Outside, the immaculately maintained grounds feature separate fenced areas to keep pets and children safe. Perched high in a fairy ring of old-growth redwoods is a truly magical feature -- a professionally built and fully permitted treehouse, designed by The Treehouse Guys from the DIY Network. This nationally televised project is accessible via a welcoming staircase and offers sweeping treetop views -- a whimsical escape for all ages. Lovingly maintained by its original owners, this home is now offered for sale for the first time. Every detail reflects the care and vision of those who created it. Now, it's ready for its next chapter -- could you be the one to write it?
中文描述
選擇基本情況, 幫您快速計算房貸
除了房屋基本信息以外,CCHP.COM還可以為您提供該房屋的學區資訊,周邊生活資訊,歷史成交記錄,以及計算貸款每月還款額等功能。 建議您在CCHP.COM右上角點擊註冊,成功註冊後您可以根據您的搜房標準,設置“同類型新房上市郵件即刻提醒“業務,及時獲得您所關注房屋的第一手資訊。 这套房子(地址:16611 Pearl Ranch Rd Fort Bragg, CA 95437)是否是您想要的?是否想要預約看房?如果需要,請聯繫我們,讓我們專精該區域的地產經紀人幫助您輕鬆找到您心儀的房子。
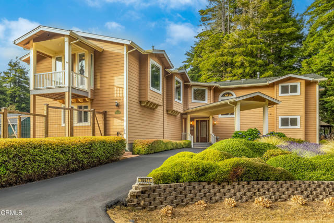
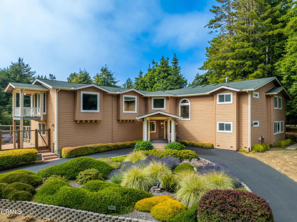
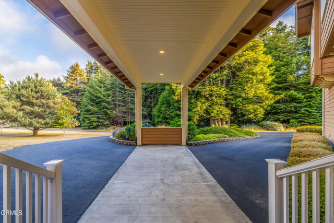
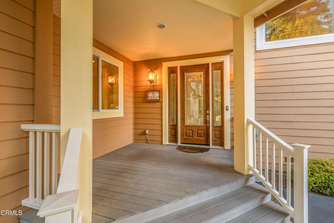
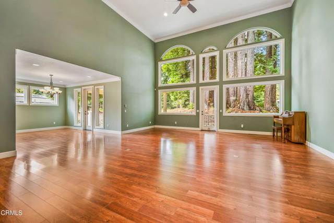
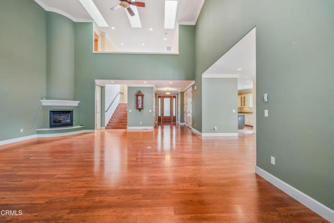
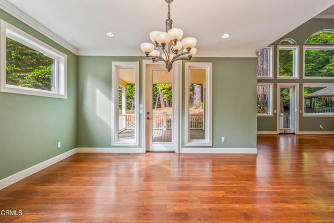
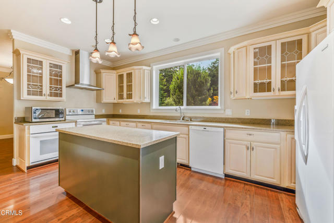
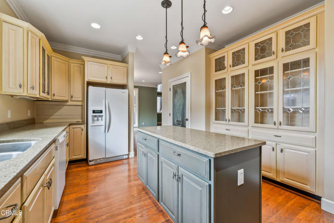
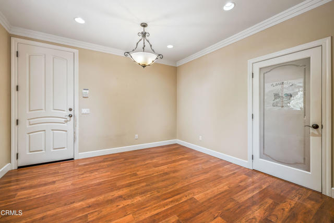
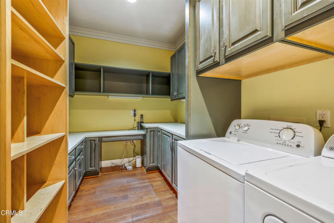
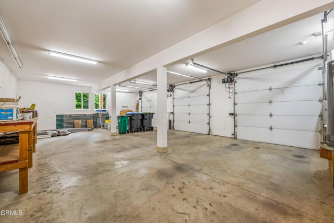
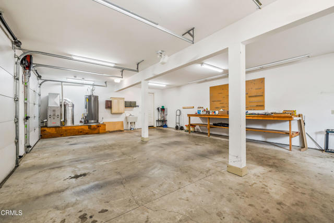
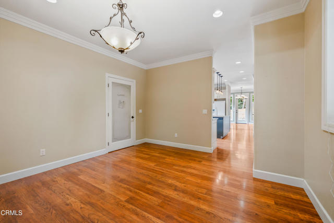
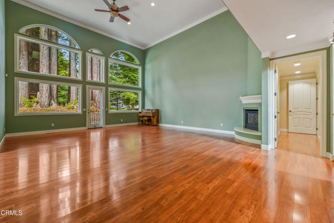
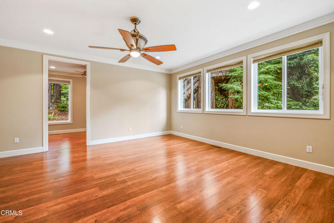
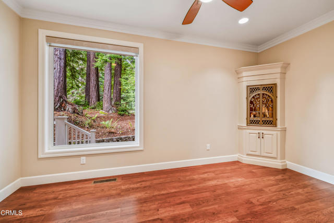
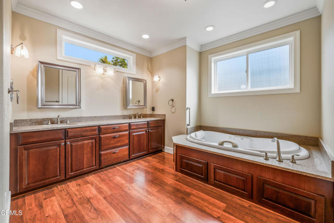
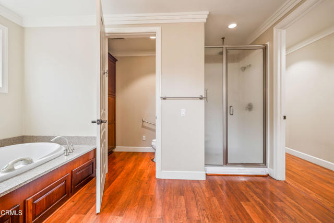
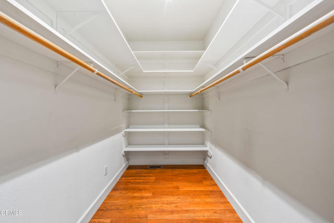
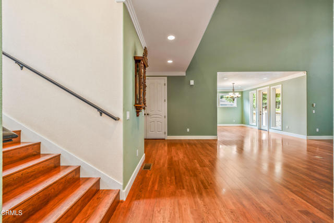
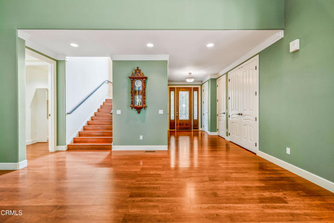
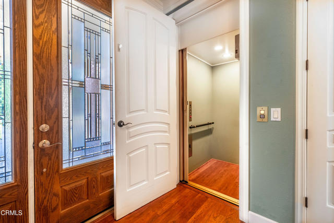
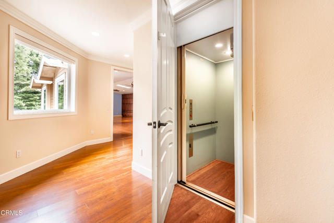
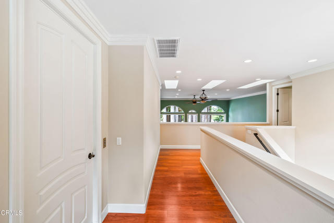
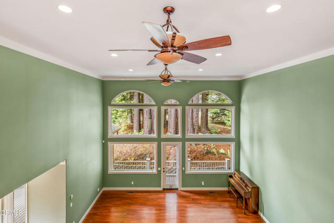
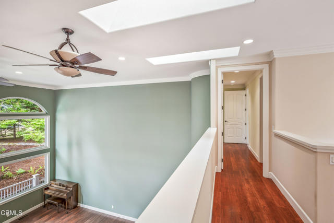
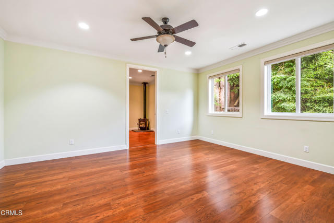
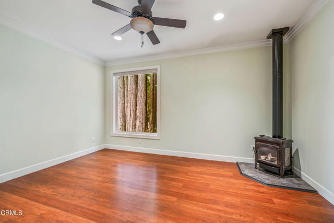
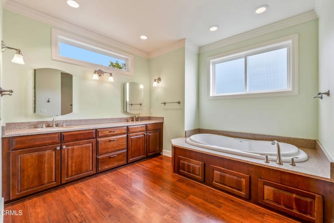
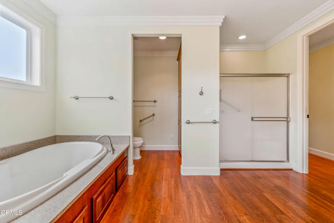
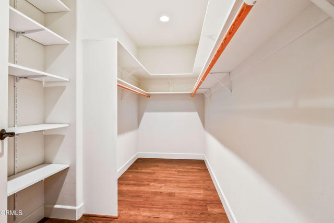
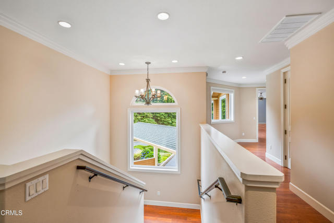
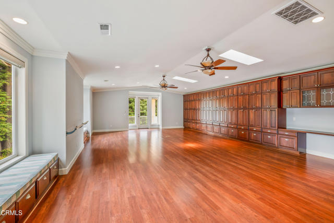
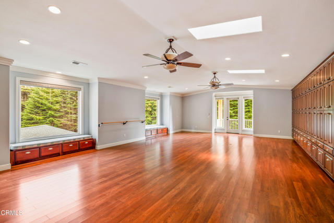
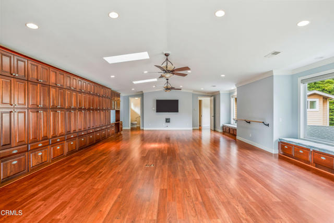
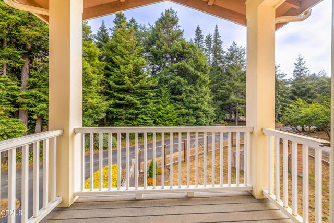
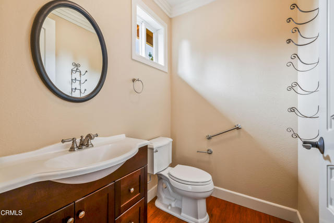
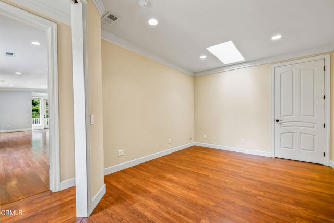
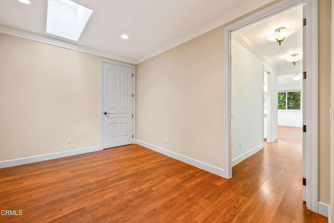
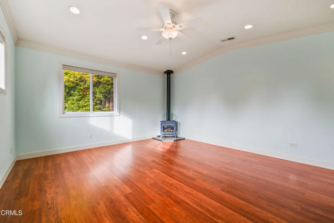
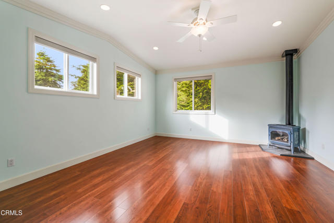
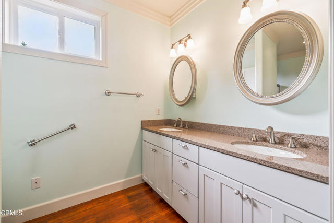
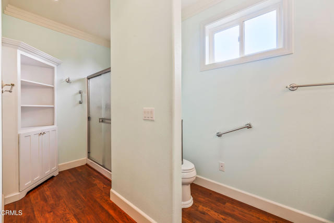
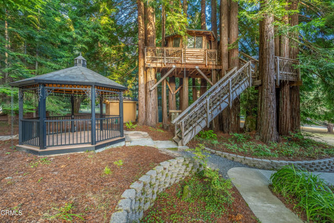
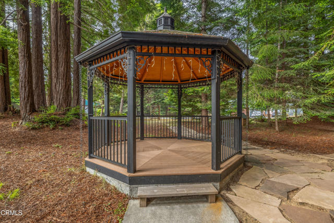
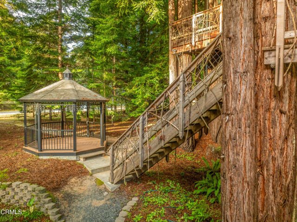
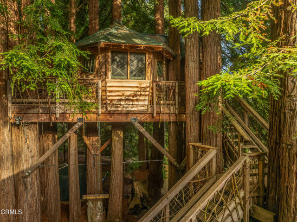
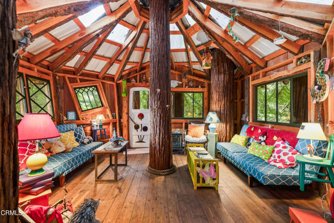
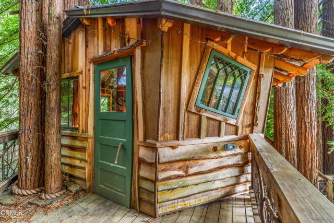
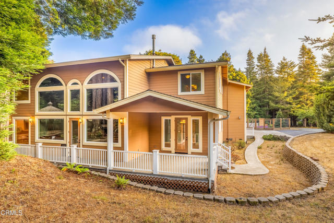
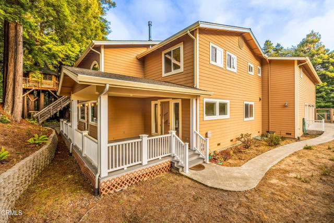
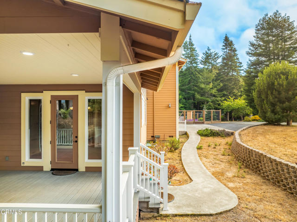
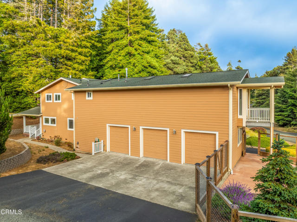
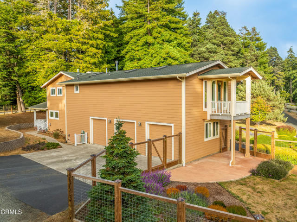
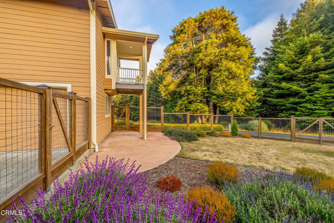
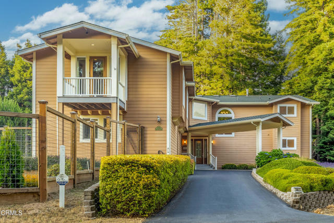
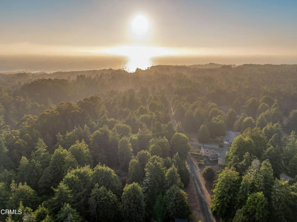
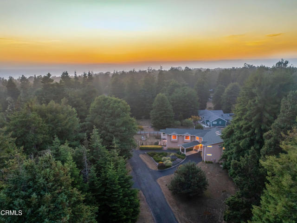
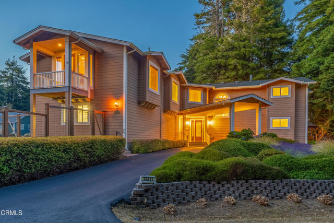
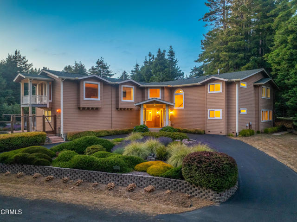
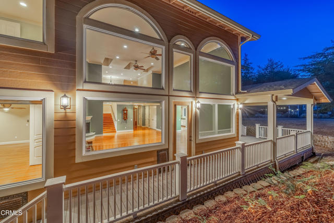
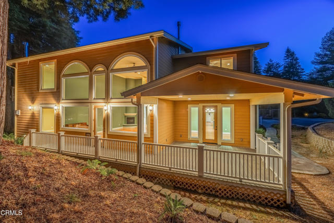
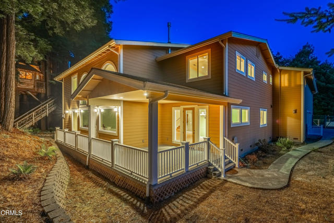
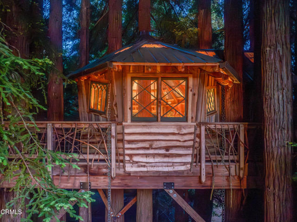
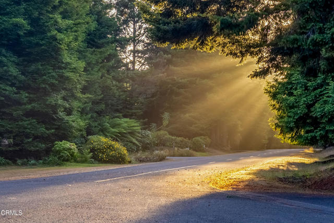
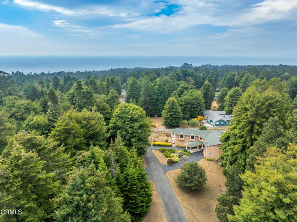
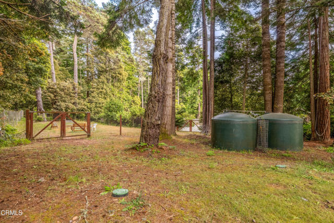
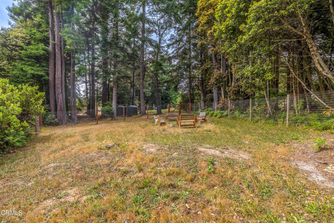
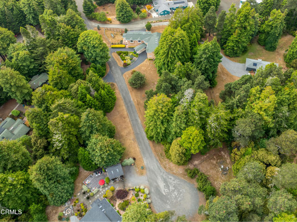
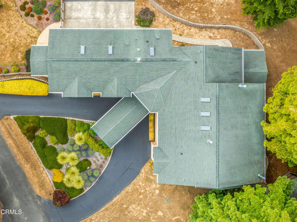

 登錄
登錄





