獨立屋
2800平方英呎
(260平方米)
10289 平方英呎
(956平方米)
2013 年
無
2
2 停車位
2025年08月19日
已上市 2 天
所處郡縣: SB
建築風格: SEE
面積單價:$348.21/sq.ft ($3,748 / 平方米)
家用電器:DW,GO,GS,MW,TW
車位類型:GAR
Discover your oasis nestled in a serene cul-de-sac within Van Daele’s premier Avelino community. Polished curb appeal on a quarter acre lot shows pride of ownership. The home was customized with ethernet portals throughout for increased network speed, stability, privacy, and overall bandwidth. A brand new stone-paved driveway, walkway, and porch with ground lighting enhance the home's elegance. Recent upgrades include a custom fiberglass front door, fresh exterior paint, and seamless aluminum rain gutters. At entry, the spacious living areas flow in an open-floor plan concept with natural light, courtesy of high ceilings and expansive windows. 3-inch plantation shutters throughout accentuate the home's elegance creating a sophisticated ambiance. Eco-friendly, fully paid solar panels with a brand new solar inverter and a 220 EV adapter enhance energy efficiency and electricity cost savings. The family room offers plenty of space to include picturesque views of the backyard and a custom built-in ceiling surround sound system. The kitchen features granite countertops, a large custom walk-in pantry, wine rack, stainless steel appliances, and an enormous center island, perfect for entertaining. The first floor also boasts a guest bedroom with an attached full bath, along with an office nook. All bathrooms have upgraded toilets. The backyard is a true retreat featuring a large covered patio with recessed lighting and a custom built gas-line fire pit, perfect for outdoor gatherings. Enjoy the soothing sounds of a waterfall-pondless creek feature, with meandering pebble pathways and picturesque views of the local vistas and amazing sunsets. The backyard is complete with a turf golf-putting green for endless entertainment. The upper level offers two ample-sized bedrooms that share a Jack & Jill bathroom, while the upstairs laundry room adds convenience. The luxurious Master Suite includes upgraded carpet, dual sinks, a heated/jetted tub, a separate shower, and a large walk-in closet with custom built-ins. From the large Master Deck, savor breathtaking views of the Southern skyline, mountains, and stunning sunsets. The garage is equipped with an EV (220 volt) adapter for convenient electric vehicle charging, a whole house HALO water purification/softener system that ensures clean water throughout the home, a tankless water heater for endless hot water, custom ceiling-mounted lighting and custom wall-mounted cabinets for organized storage.
中文描述
選擇基本情況, 幫您快速計算房貸
除了房屋基本信息以外,CCHP.COM還可以為您提供該房屋的學區資訊,周邊生活資訊,歷史成交記錄,以及計算貸款每月還款額等功能。 建議您在CCHP.COM右上角點擊註冊,成功註冊後您可以根據您的搜房標準,設置“同類型新房上市郵件即刻提醒“業務,及時獲得您所關注房屋的第一手資訊。 这套房子(地址:4882 Hawk Ridge Av Fontana, CA 92336)是否是您想要的?是否想要預約看房?如果需要,請聯繫我們,讓我們專精該區域的地產經紀人幫助您輕鬆找到您心儀的房子。
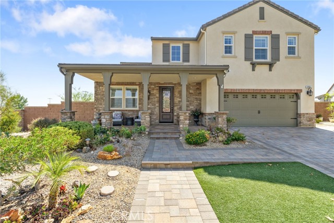
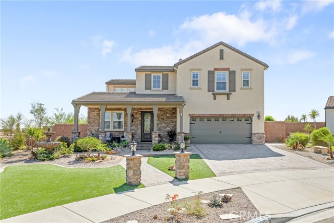
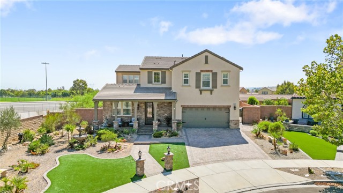
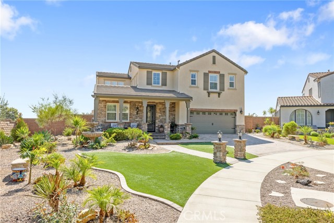
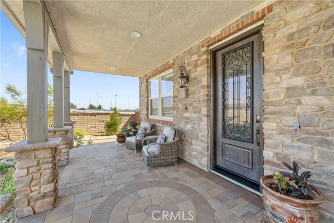
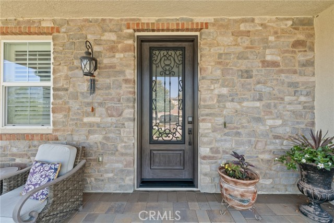
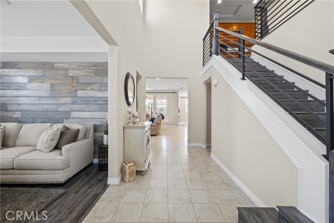
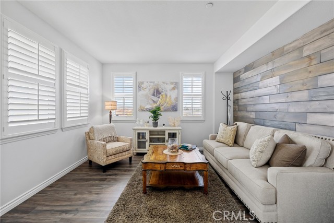
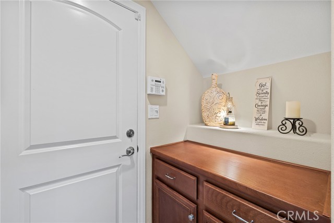
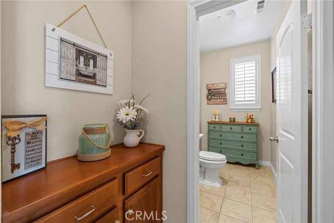
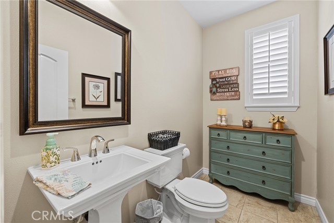
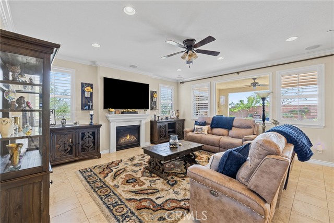
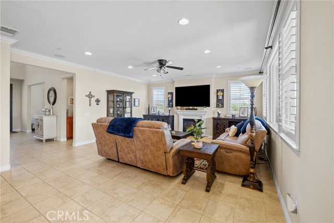
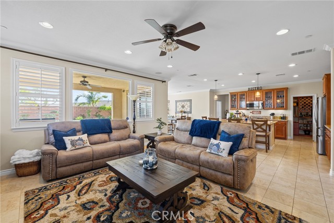
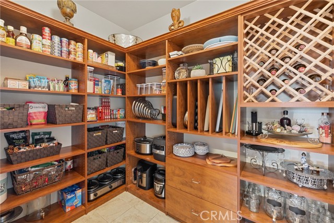
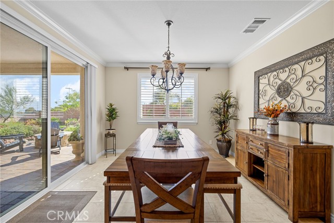
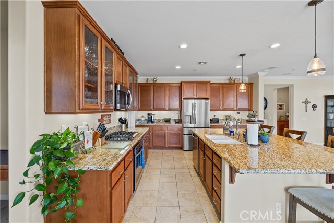
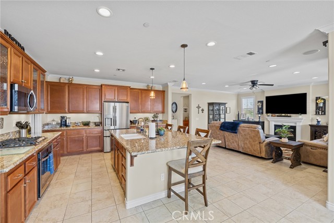
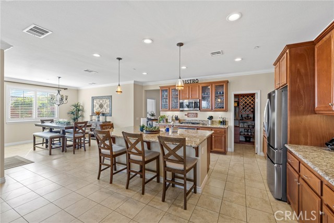
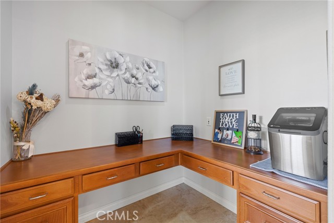
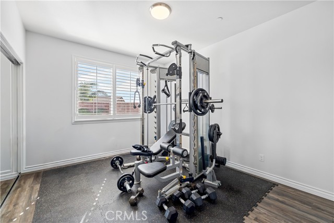
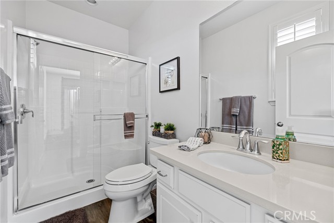
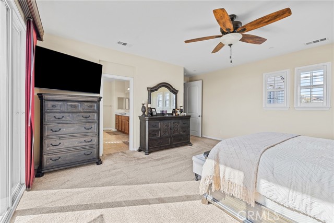
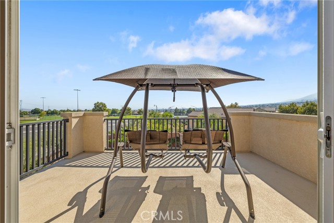
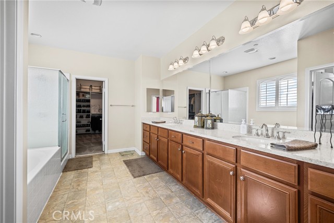
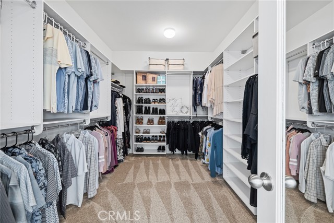
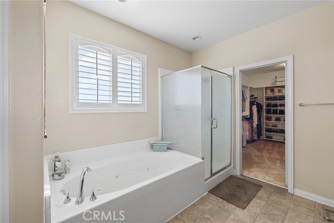
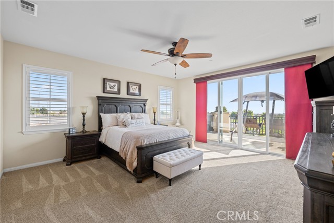
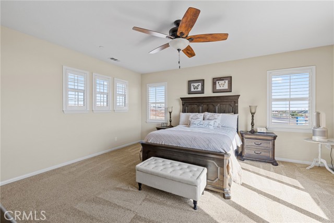
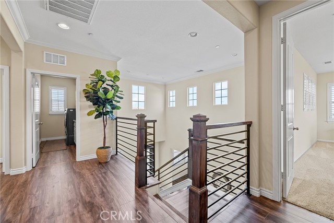
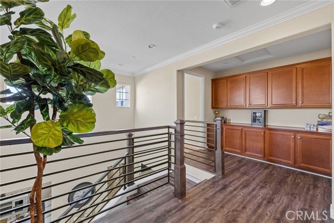
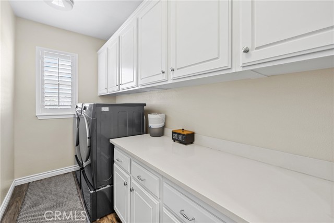
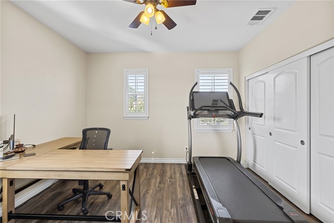
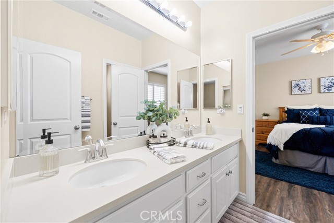
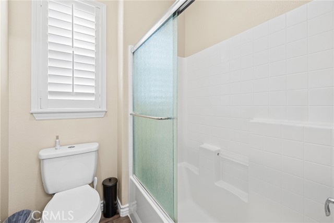
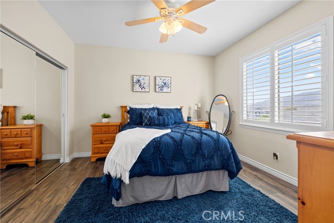
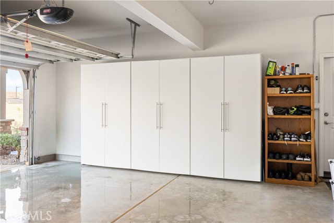
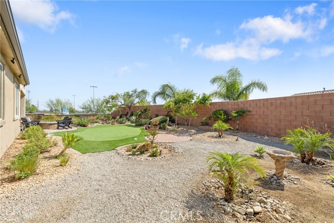
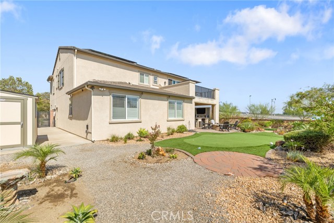
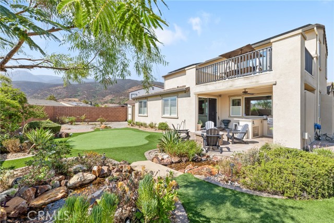
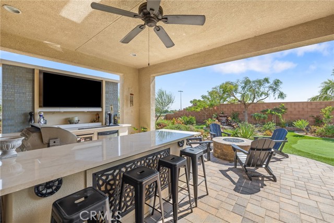
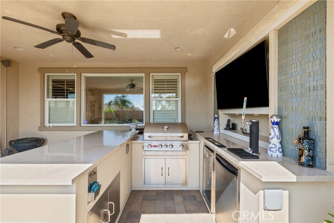
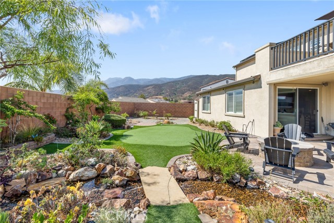
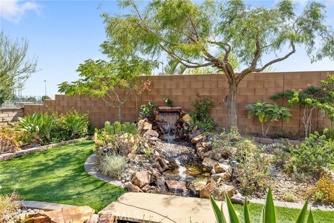
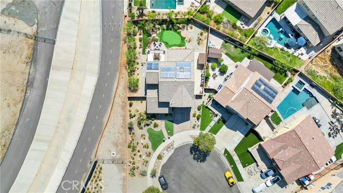
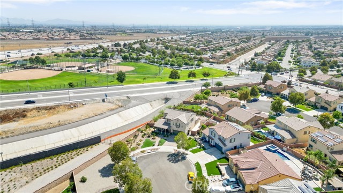
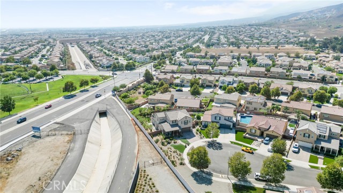
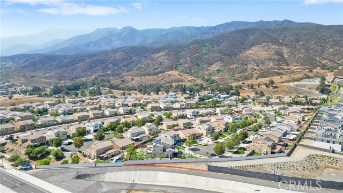
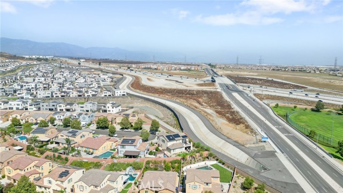
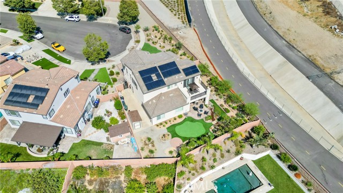
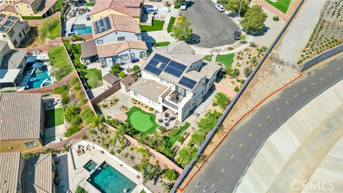
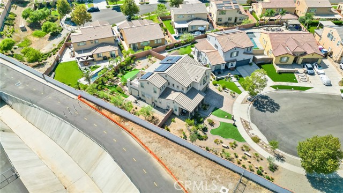
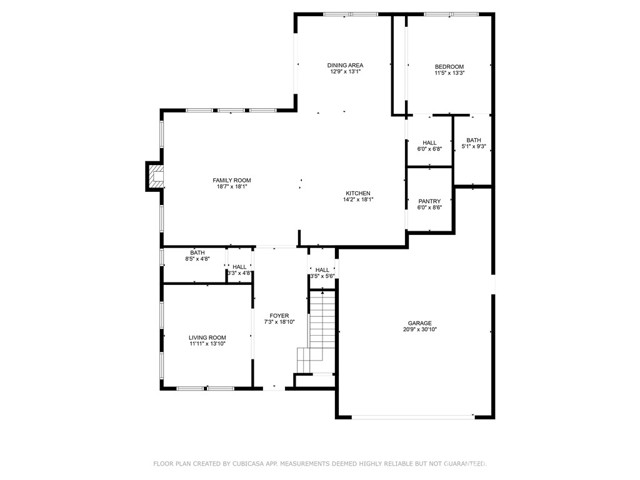
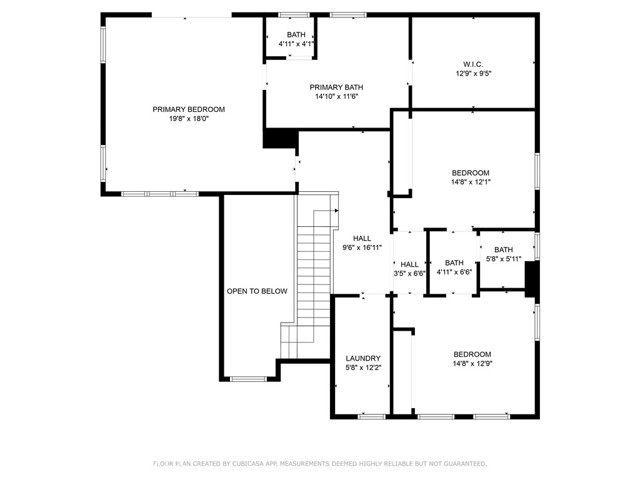
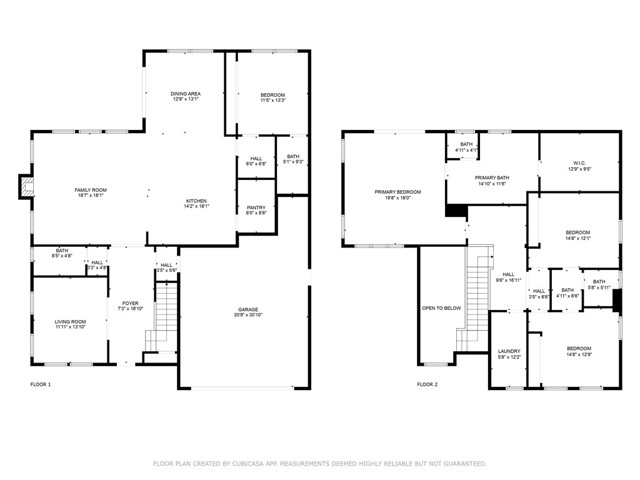

 登錄
登錄





