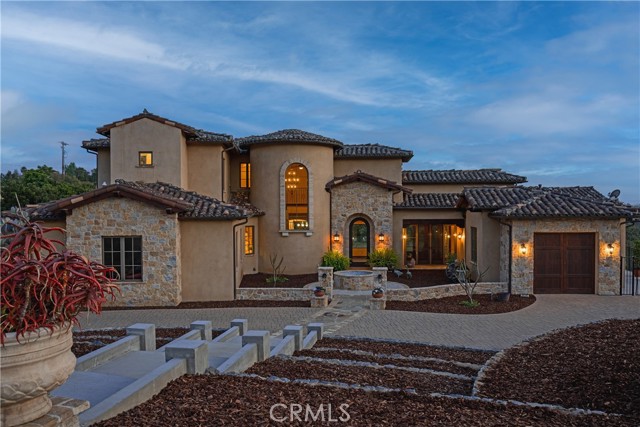獨立屋
5430平方英呎
(504平方米)
201683 平方英呎
(18,737平方米)
2009 年
無
2
6 停車位
所處郡縣: SD
建築風格: FRN,MED
面積單價:$441.99/sq.ft ($4,758 / 平方米)
車位類型:GAR,SDG,TODG,GDO
From the moment you arrive, you're welcomed by timeless elegance and impeccable craftsmanship. Inspired by classic European villas, this estate blends luxury, comfort, and heritage. Set on over four acres, it includes a 4,660-square-foot main residence and a 770-square-foot guest house. Each residence includes its own attached three-car garage, seamlessly integrated with the architecture. Whether you're hosting guests, creating a private office or studio, or accommodating multigenerational living, the guest home is a fully independent retreat built to the same exceptional standards. Crafted by a builder with over four decades of experience, the estate showcases artistry and durability. The exterior features authentic stone veneer in three tones and reclaimed antique brick imported from Italy used for sills, patios, and columns. A traditional barrel-tile roof, laid using old-world mudded methods, pairs with copper gutters and hand-forged ironwork, including custom elliptical balconies, to complete the striking silhouette. Step inside to warmth and history. Reclaimed wood from barns and churches across the Pacific Northwest brings authenticity to every room—from exposed beams to corbels and custom eaves. Hand-scraped walnut floors evoke a timeless feel, while pillowed-edge limestone and Italian waxed pavers enrich the kitchen, dining, and bath areas. Vaulted ceilings, arched passageways, and vintage timber accents enhance the home’s character. The living room features a true masonry fireplace with stone surround and antique brick firebox, framed by stately columns flowing into the entry and dining rooms. French doors open to tiled patios, blending indoor living with the peaceful outdoors. In the kitchen, a 48†Viking range sits beneath a custom stone-and-brick hood, flanked by dual Sub-Zero fridge/freezers. A large granite island with vegetable sink, marble and limestone counters, a farmhouse sink, and a fully equipped butler’s pantry make this space ideal for daily life or entertaining. The primary suite is a private escape, with its own patio, stone fireplace, and beamed ceiling. The spa-like bath includes a BainUltra soaking tub, walk-in shower, dual vanities, makeup area, and custom closets. Upstairs, three ensuite bedrooms—one with a balcony, another with a private deck—offer charm and privacy, along with a cozy lounge overlooking the foyer. This is more than a home—it’s a sanctuary, where timeless design and livable luxury come together in harmony.
中文描述 登錄
登錄






