獨立屋
2204平方英呎
(205平方米)
3612 平方英呎
(336平方米)
2020 年
$244/月
3
2 停車位
2025年11月05日
已上市 65 天
所處郡縣: SD
面積單價:$453.27/sq.ft ($4,879 / 平方米)
家用電器:DW,GD,GR,MW,RF,WHU
Located in the desirable Martingale neighborhood of Harmony Grove Village, this stunning three-story live/work home offers modern design, flexible workspace, and sweeping Ridgeline mountain views. Built in 2020, this home offers 3 bedrooms, 3.5 bathrooms, live/work space, and 2,204 sq ft of thoughtfully designed living space. The property features an open-concept floor plan, upgraded finishes, solar, tankless water heater, new carpet, and two second-level balconies with ridge line mountain views. The first level includes a builder designed live/work/play flexible area with private entry, private full bathroom, recessed lighting, and multiple windows that create a bright, inviting atmosphere. This space is separated from the main living areas while staying conveniently connected under one roof. The full bathroom is thoughtfully designed with accessibility in mind, featuring tile flooring that flows seamlessly into the step-less shower. The shower is equipped with convenient handrails and a retractable seat for comfort and ease of use. Additionally, supportive grab bars are positioned throughout the room, ensuring safety and confidence. The main living area showcases an open floor plan that seamlessly connects the kitchen, dining, and family spaces. The gourmet kitchen features quartz countertops, a center island with bar seating, stainless steel appliances, dark wood cabinetry, and a full tile backsplash. The adjoining dining and living areas are highlighted by large windows, doors leading to the balcony, and tile flooring throughout. The second level primary suite includes recessed lighting, a walk-in closet, and a spacious ensuite bathroom with dual sinks, a quartz vanity, and a glass-enclosed shower with bench seating. Two additional bedrooms and a full bathroom are on the third level, providing privacy and flexibility for family, guests, or a home office. The laundry room is conveniently located on the second level and includes upper cabinetry for additional storage and a window for natural light. The balcony off the main living area extends the indoor space and offers beautiful mountain and neighborhood views. The low-maintenance front patio provides an additional private outdoor area. Harmony Grove Village is a master planned community with gorgeous mountain ridgeline views, multipurpose trails, gated pool for homeowners, dog and equestrian park, multiple private parks and the huge 4th of July Park (open to the public). The Grove is the perfect place to enjoy the outdoors- it includes the pool, jacuzzi, wading pool, barbeques, shaded tables, play structure and a covered lounge area with outdoor furniture and fireplace.
中文描述
選擇基本情況, 幫您快速計算房貸
除了房屋基本信息以外,CCHP.COM還可以為您提供該房屋的學區資訊,周邊生活資訊,歷史成交記錄,以及計算貸款每月還款額等功能。 建議您在CCHP.COM右上角點擊註冊,成功註冊後您可以根據您的搜房標準,設置“同類型新房上市郵件即刻提醒“業務,及時獲得您所關注房屋的第一手資訊。 这套房子(地址:21547 Trail Blazer Ln Escondido, CA 92029)是否是您想要的?是否想要預約看房?如果需要,請聯繫我們,讓我們專精該區域的地產經紀人幫助您輕鬆找到您心儀的房子。
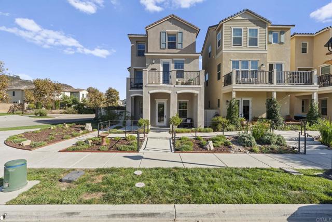
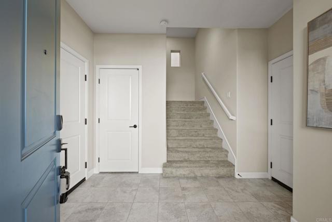
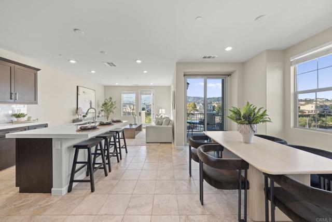
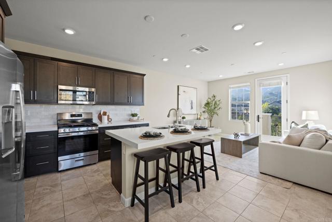
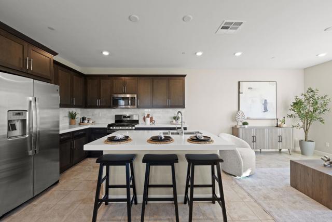
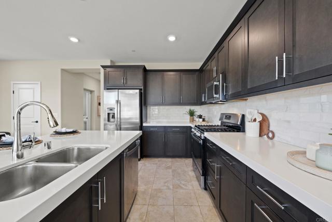
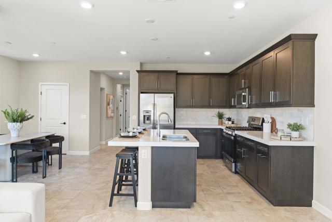

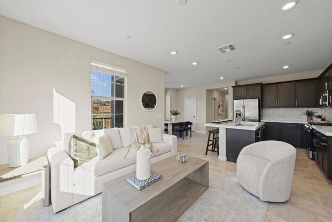
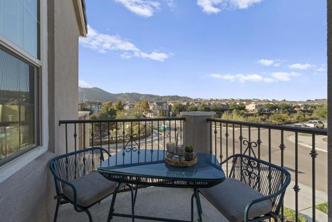
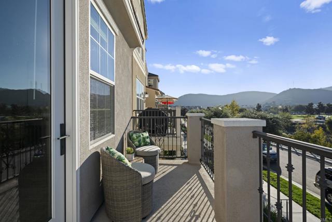
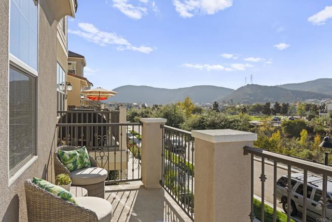
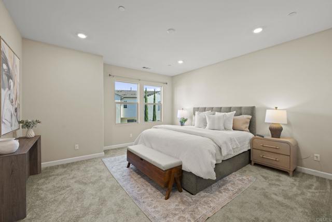
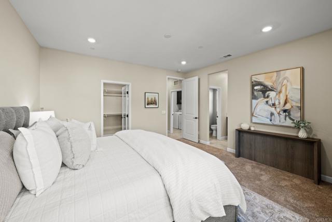
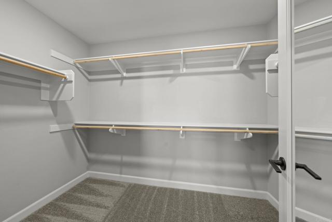
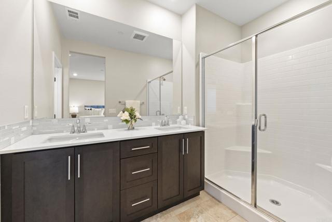
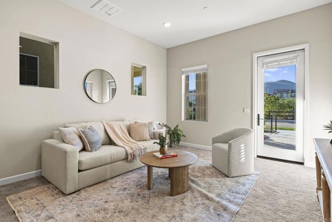
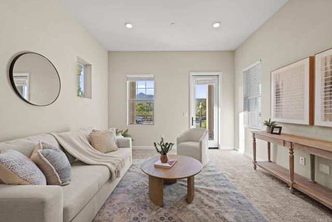
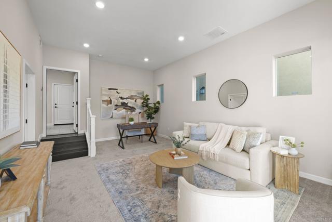
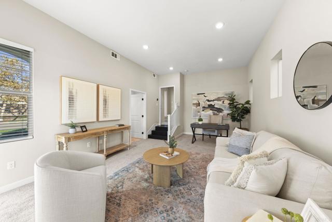

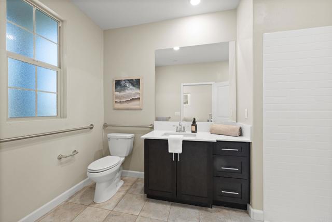
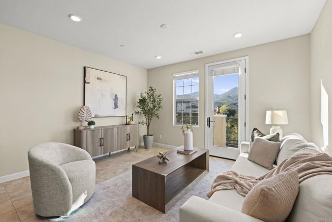
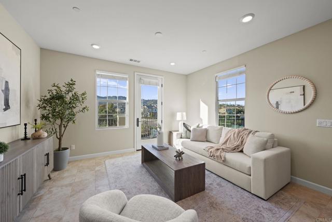
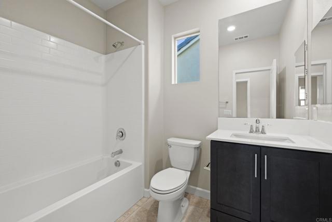
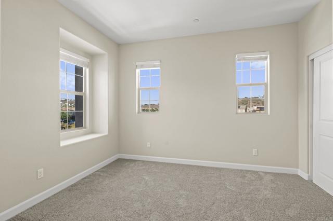
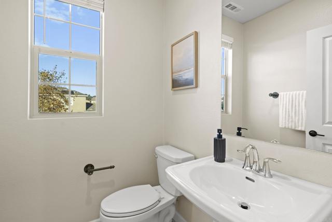
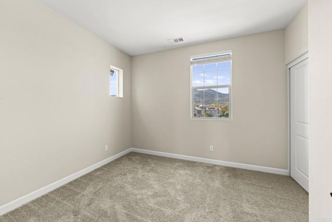
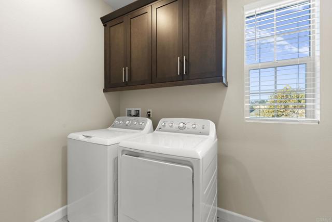
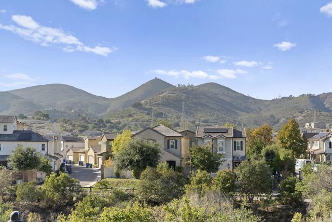
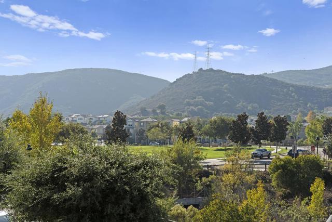
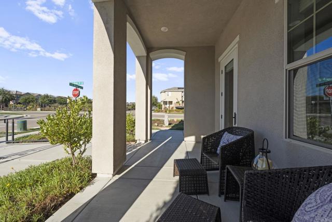

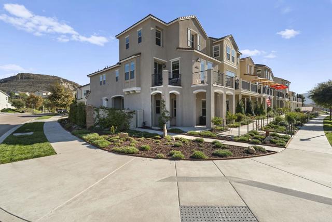
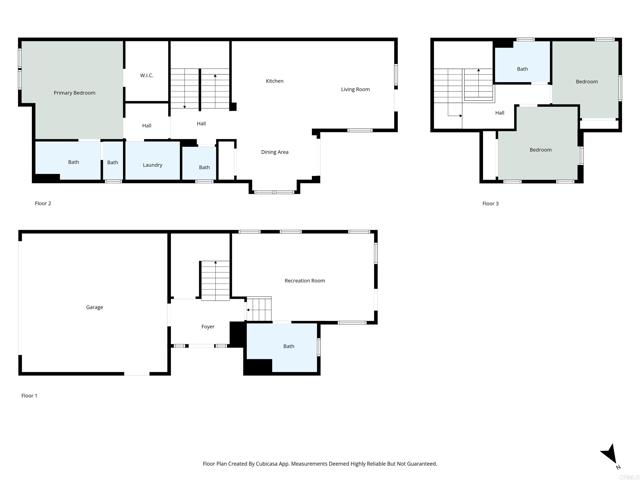
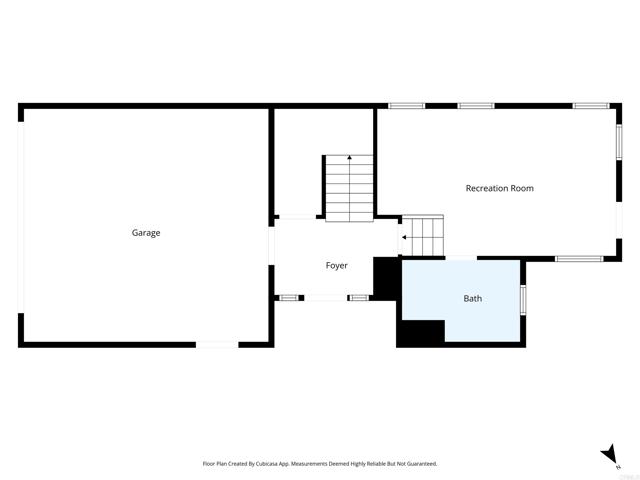
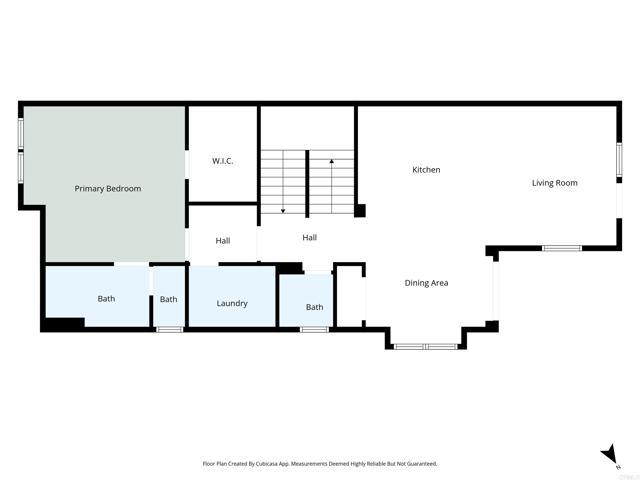

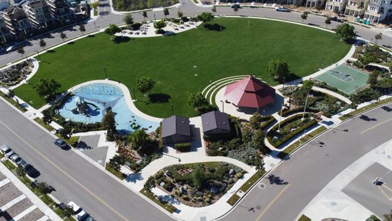
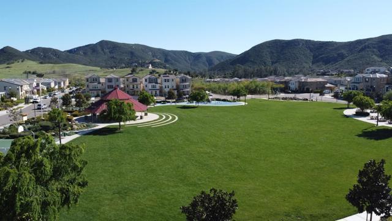

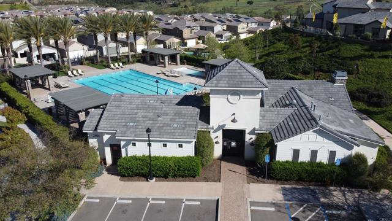

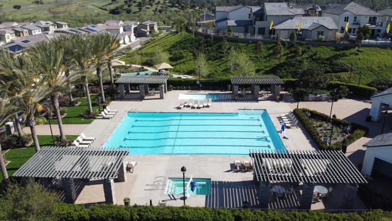
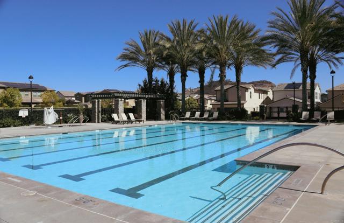
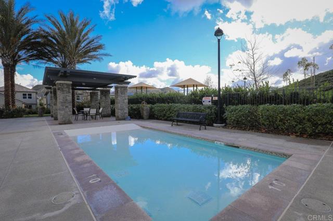
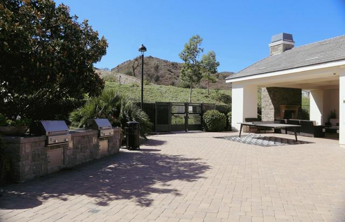
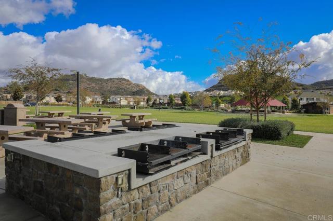
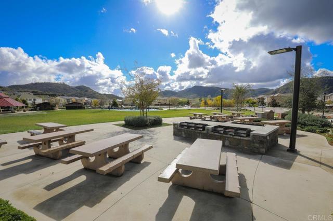
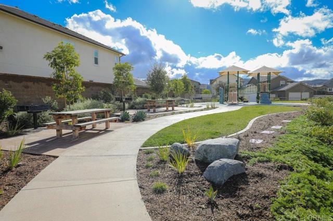
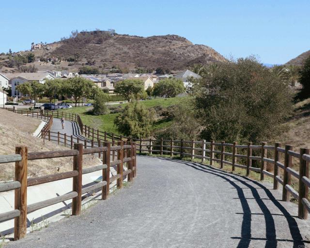
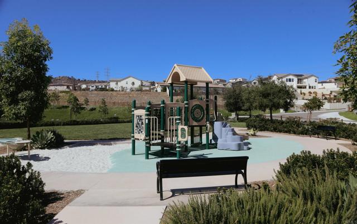

 登錄
登錄





