獨立屋
1993平方英呎
(185平方米)
6134 平方英呎
(570平方米)
1949 年
無
1
1 停車位
2025年07月18日
已上市 29 天
所處郡縣: LA
面積單價:$802.31/sq.ft ($8,636 / 平方米)
家用電器:DW,FSR,RF
Welcome to 5864 Jamieson Ave, a stunning 3-bedroom, 3-bathroom home that has been reimagined & expanded to 1,993 sqft. Step onto the inviting front porch where modern design meets natural warmth. Vertical wood slat siding paired w/ sleek black accents creates eye-catching curb appeal, while elegant lighting adds a touch of sophistication. Inside, the oversized living room provides ample space for both relaxation & entertainment. Ambient LED lighting lets you set the perfect mood. At the heart of the home is a showstopping modern kitchen featuring an oversized marble waterfall island w/ seating for four—ideal for entertaining or casual meals. Two-tone cabinetry combines glossy white uppers & warm wood lowers for a clean, contemporary look. Stainless steel appliances, including a gas range & built-in hood, are seamlessly integrated. Striking pendant lights, recessed lighting, & natural window light keep the space bright & open. Adjacent, the elegant dining area features a custom vertical slat accent wall in a soft neutral tone, adding architectural interest. A hidden pantry offers sleek storage beyond the already generous cabinetry. Light wood floors flow throughout, complemented by recessed lighting & large sliding glass doors that open to the outdoor space, filling the home w/ natural light. The primary suite is a private retreat with its own spa-like bathroom, walk-in closet, & direct access to the deck & pool. The bathroom features a floating dual vanity with natural wood cabinetry, marble countertops, & LED mirrors. An oversized walk-in shower with a frameless glass enclosure & rainfall showerhead pairs beautifully with a freestanding soaking tub beneath a recessed accent shelf with ambient lighting. Matte black fixtures & large-format tile flooring complete the look. A spacious secondary bedroom & designer bath sit tucked into their own private wing. On the opposite side of the home, a secondary suite offers ideal guest accommodations, w/ its own access to the deck via sliding glass doors. The stylish en-suite includes a large shower, designer vanity, & LED mirror. Outside, an expansive deck offers space to relax & entertain beside the sparkling pool. A generous grassy area is perfect for play, with a large shed to keep things tucked away. Upgrades include fingerprint door access, wood slat accents, LED lighting, new roof, new AC, fully remodeled interior & exterior, laundry room for side-by-side units, direct garage access, Ecobee thermostat & more.
中文描述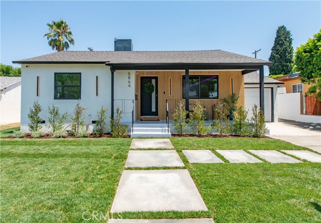
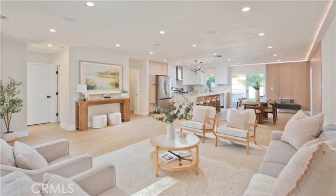
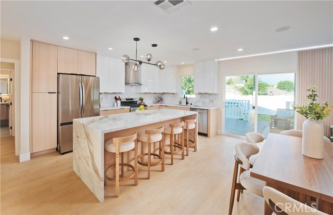
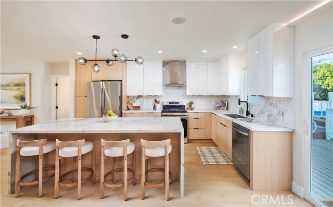
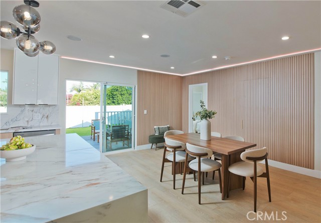
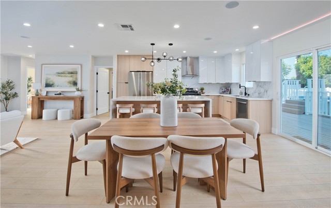
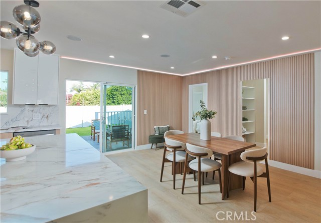
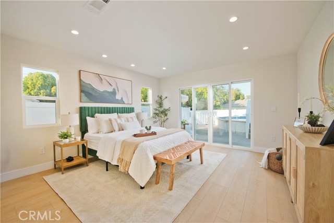
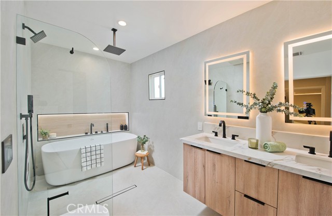
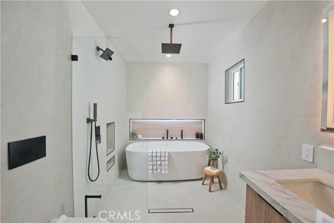
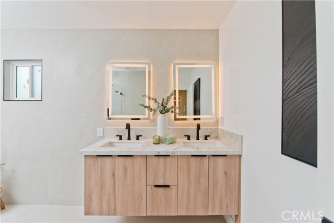
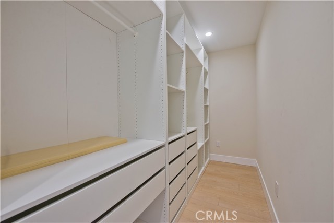
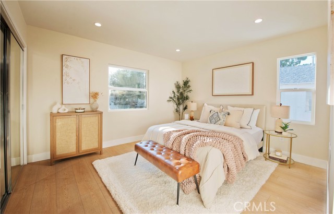
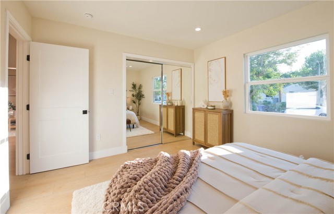
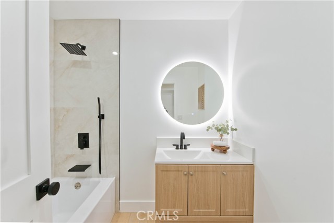
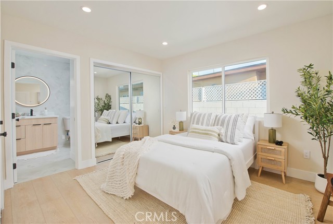
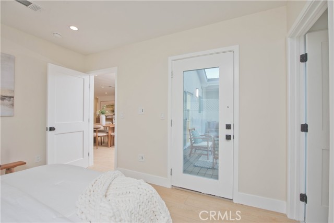
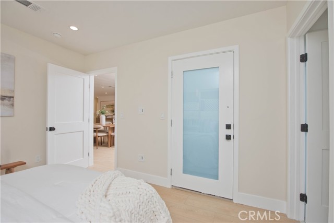
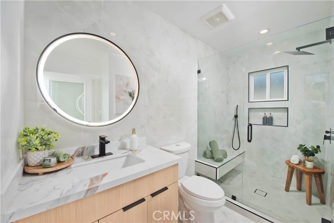
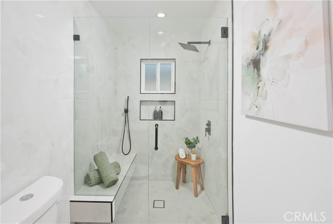
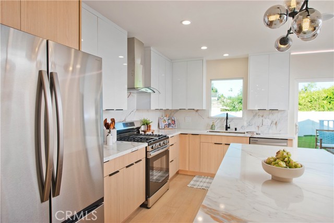
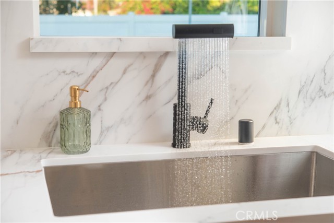
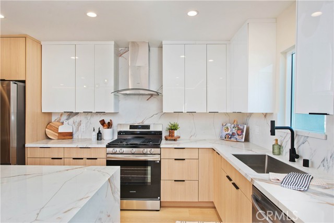
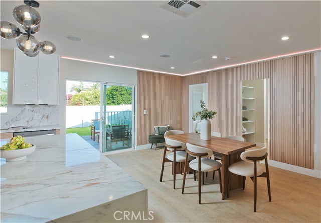
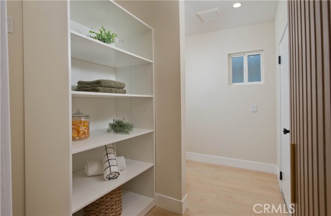
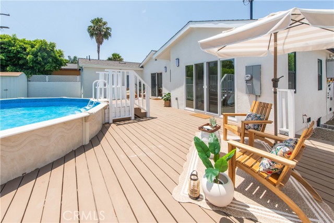
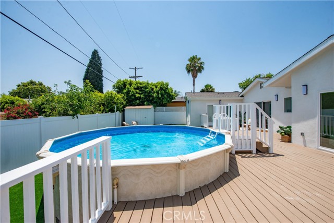
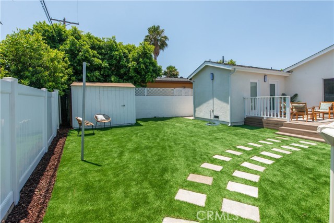
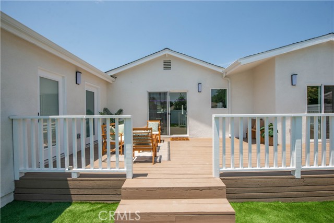
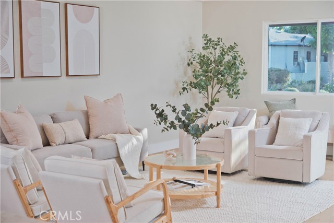
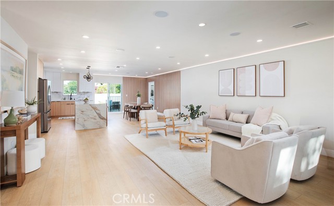
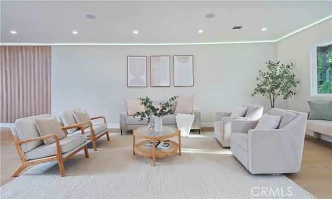
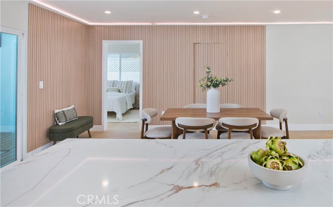
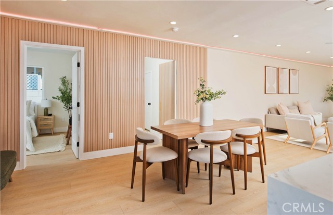
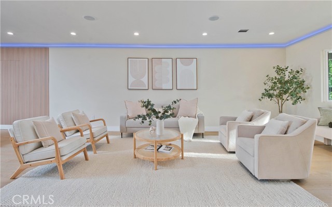
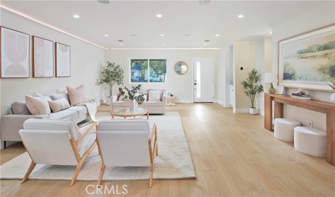
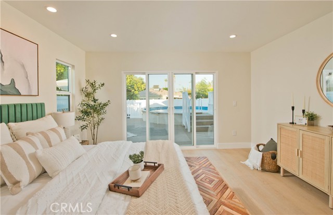
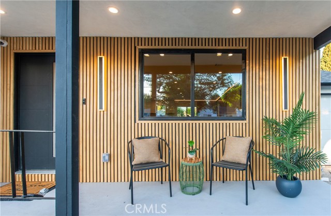
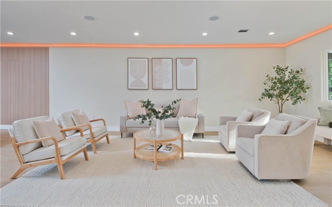
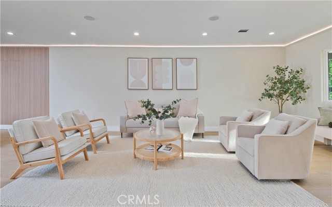
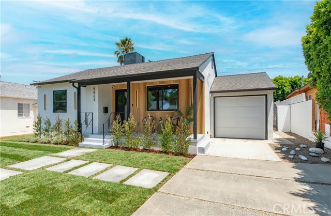
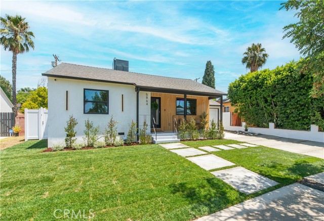
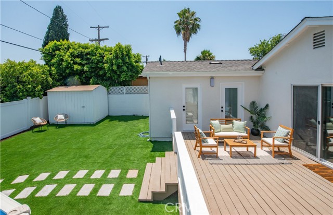
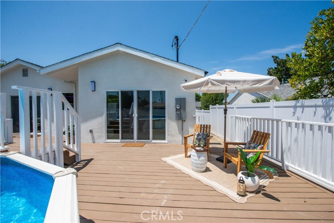
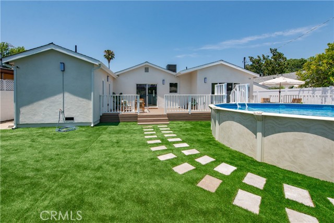
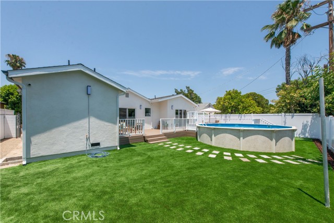
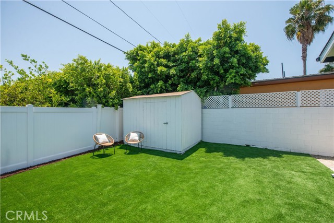
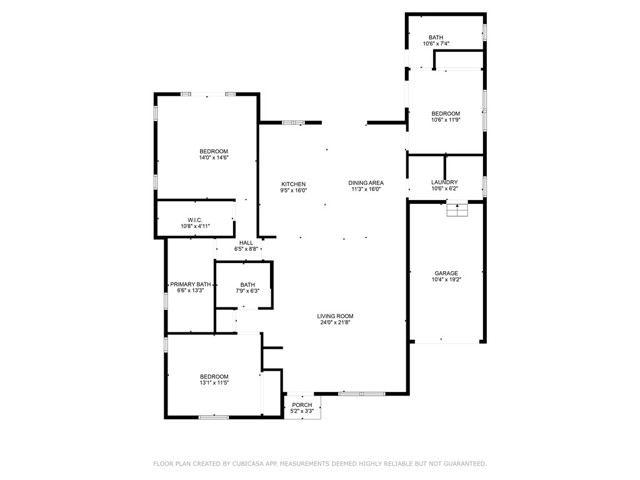
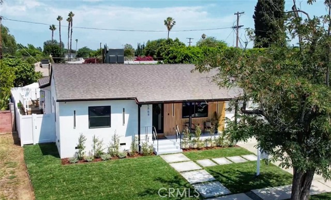
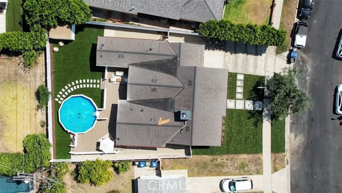
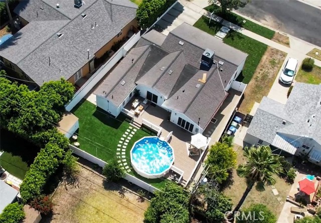
 登錄
登錄





