獨立屋
5875平方英呎
(546平方米)
12107 平方英呎
(1,125平方米)
2018 年
無
0
6 停車位
2025年08月05日
已上市 143 天
所處郡縣: LA
建築風格: MOD
面積單價:$901.96/sq.ft ($9,709 / 平方米)
家用電器:BBQ,DW,MW,RF
車位類型:TODG,DY,DCON
Ideally situated just off Ventura Boulevard, this striking modern residence blends transitional architecture with a flawless fusion of smooth stucco, rich exotic wood, and expansive glass walls all privately nestled behind lush hedges in a tranquil South of the Boulevard enclave. Step into a dramatic entryway with soaring ceilings, setting the tone for the thoughtfully curated interiors where open-concept living flows seamlessly into the outdoors. Beyond the foyer, a sophisticated formal living room with custom built-ins leads to a state-of-the-art home theater perfect for movie nights or game day gatherings. On the main level, a private guest or maid's suite with an en-suite bath adds flexibility, alongside a stylish powder room for visitors. The elegant formal dining room connects effortlessly to a warm and inviting family room, complete with designer built-ins, a 100-bottle wine bar, a contemporary wood-clad fireplace, and expansive glass pocket doors that disappear to reveal the breathtaking backyard oasis. The chef's kitchen is a showstopper, outfitted with a waterfall island, sleek lacquer cabinetry, premium built-in Miele appliances, a sunny breakfast nook overlooking the grounds, and a walk-in pantry. A butler's pantry provides convenient access to the dining room ideal for entertaining with ease. Upstairs, a versatile teen lounge or executive office opens to an extraordinary wraparound terrace with panoramic views of the Santa Susana Mountains. Four luxurious bedroom suites await, including a spectacular primary retreat featuring a fireplace, built-in bar and fridge, private lounge, oversized walk-in closet with island, and a spa-inspired bathroom with dual vanities, lighted mirror, soaking tub, and oversized shower. A private balcony overlooks the backyard the perfect spot to greet the morning or unwind at sunset. Designed for entertaining and everyday luxury, the backyard features a covered outdoor living area, sparkling pool and spa, glass-encased fire pit, and a sleek outdoor kitchen with built-in BBQ. A custom sports court invites friendly competition, while a newly updated ADU with a private entrance and en-suite bath provides ideal accommodations for guests, extended family, or use as an office, studio or even a gym. Smart home features include integrated sound, multi-zone Nest climate control, security cameras, electric blinds and curtains throughout the entire house and full home automation. Additional highlights include a large motor court with ample parking and a low-maintenance turf area perfect for soccer, mini golf, or outdoor relaxation. Don't miss the opportunity to experience the exceptional lifestyle offered at 4854 Alonzo Avenue where modern design, comfort, and convenience converge in one unforgettable home.
中文描述
選擇基本情況, 幫您快速計算房貸
除了房屋基本信息以外,CCHP.COM還可以為您提供該房屋的學區資訊,周邊生活資訊,歷史成交記錄,以及計算貸款每月還款額等功能。 建議您在CCHP.COM右上角點擊註冊,成功註冊後您可以根據您的搜房標準,設置“同類型新房上市郵件即刻提醒“業務,及時獲得您所關注房屋的第一手資訊。 这套房子(地址:4854 Alonzo Av Encino, CA 91316)是否是您想要的?是否想要預約看房?如果需要,請聯繫我們,讓我們專精該區域的地產經紀人幫助您輕鬆找到您心儀的房子。
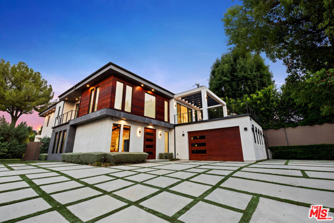
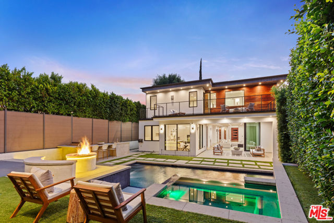
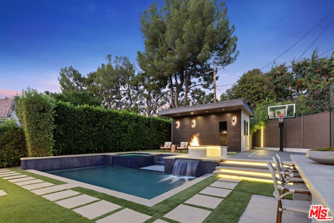
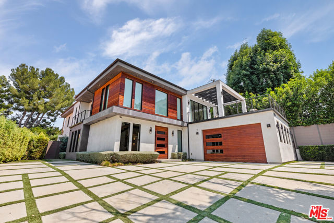
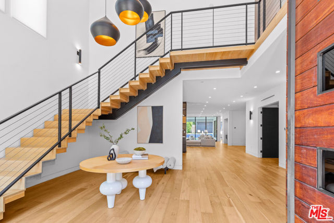
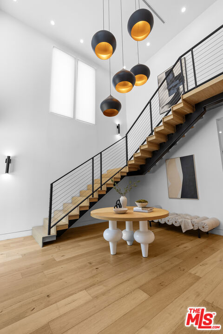
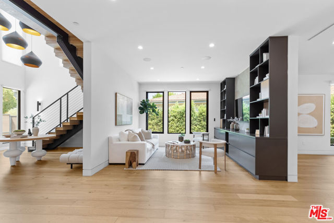
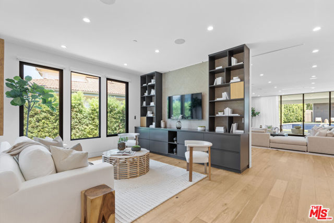
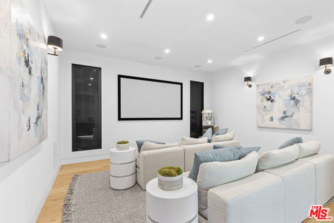
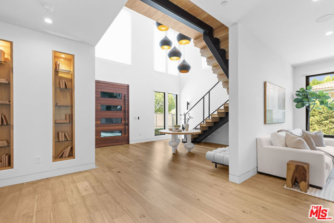
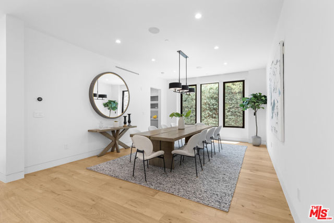
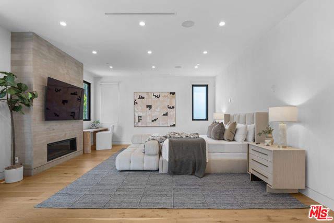
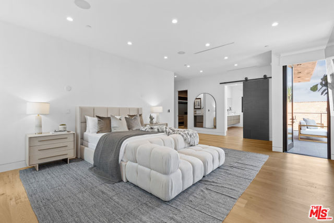
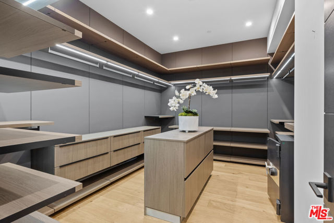
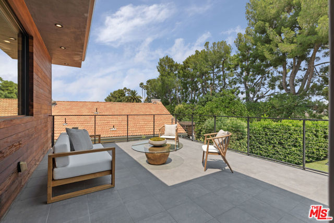
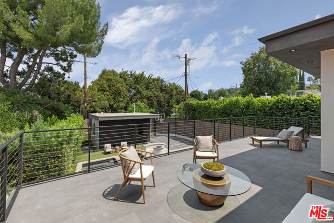
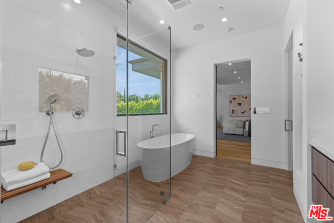
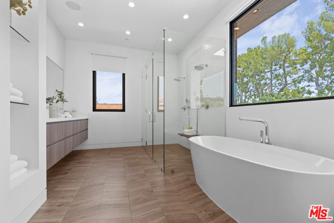
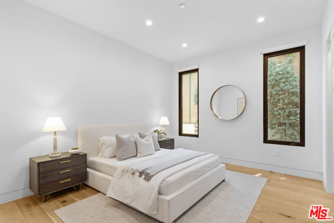
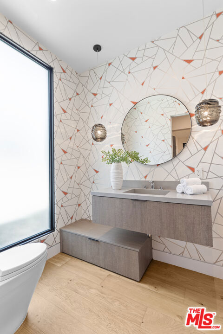
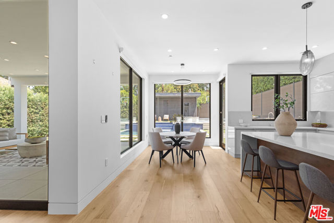
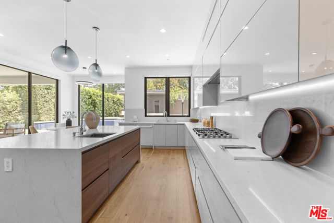
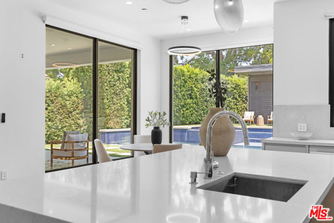
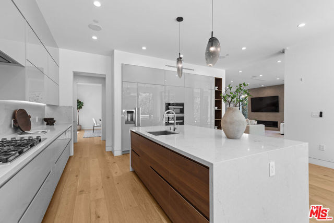
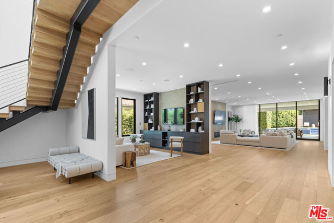
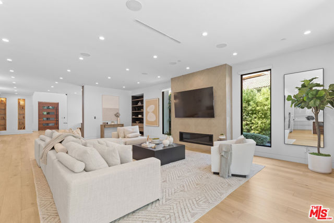
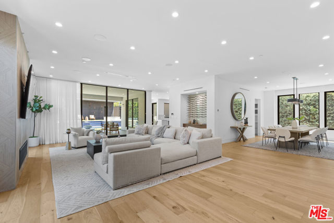
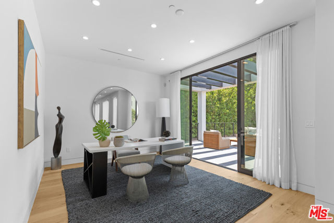
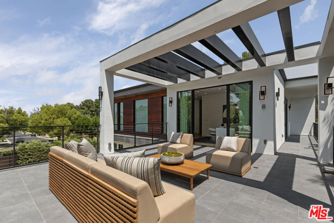
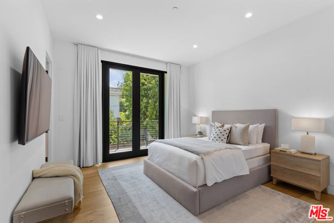
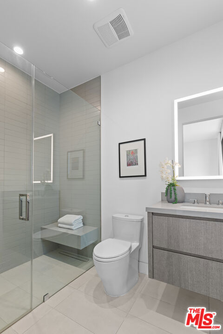
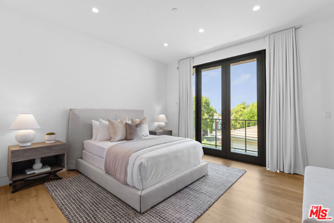
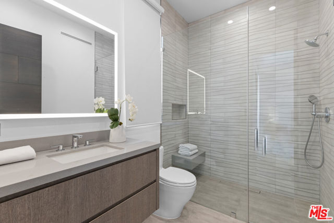
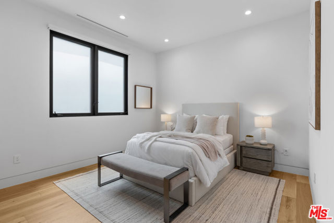
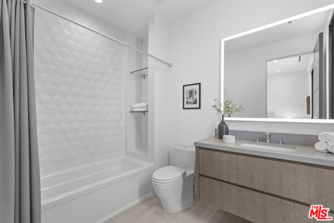
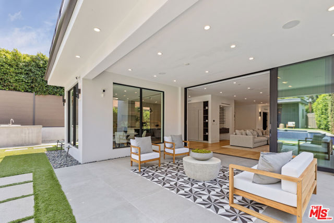
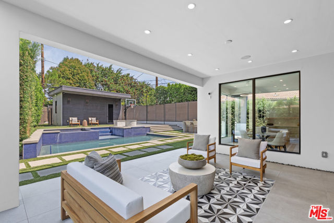
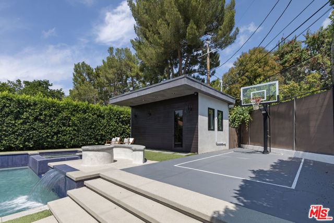
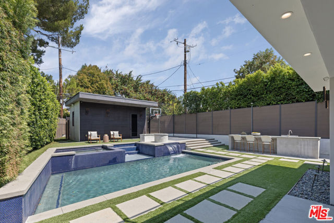
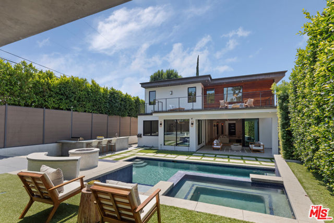
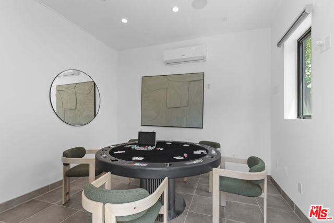
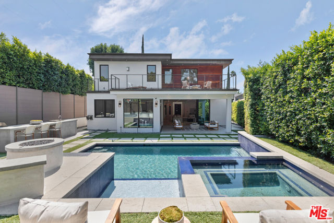
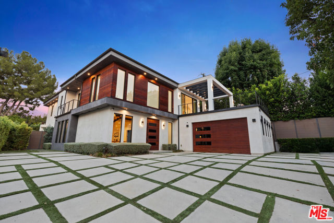
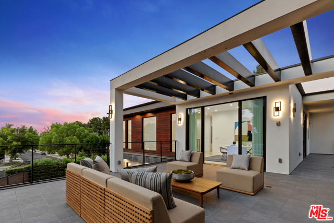
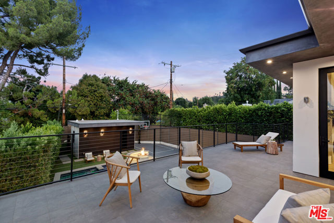
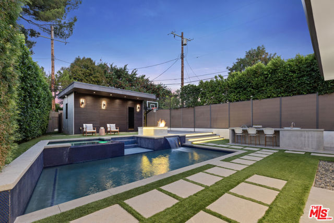
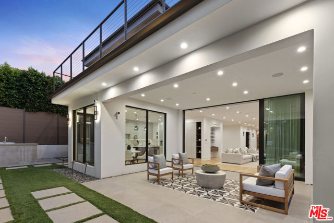
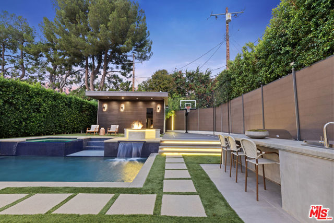
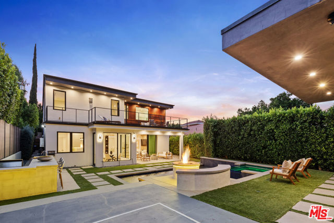
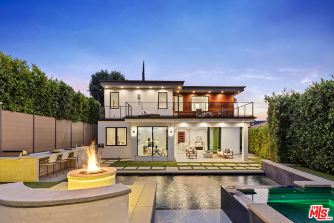

 登錄
登錄





