獨立屋
9409平方英呎
(874平方米)
55445 平方英呎
(5,151平方米)
2008 年
無
3
25 停車位
2025年07月31日
已上市 201 天
所處郡縣: LA
面積單價:$637.16/sq.ft ($6,858 / 平方米)
家用電器:DW,RF,BI
車位類型:AGAT,GP,TDG,PVT,GU,PC,DY
Welcome to this reimagined custom built European Villa with stunning views and magnificent sunsets is set back from the street up an approx 500' drive and set on its own private hilltop knoll. This rural country lane cul-de-sac is the site of many celebrity owned estates and offers a peaceful feeling of living in the countryside yet minutes from legendary Ventura Blvd shopping, restaurants and commuter routes. As you pass through the grand entrance gates, you enter a private world class sanctuary of mature trees set on an incomparable 1.27 acre lot where the possibilities are only limited by your own imagination. This handcrafted original owner's legacy estate welcomes you as you pass the olive grove and arrive to a 25 car motor court that could be the future sight of paddle/tennis courts, sports courts, soccer field and more! An oversized 3-car garage with stone arch accents as well as a multi-car porte-cochere welcomes both the homeowners and their lucky guests. The grand foyer w/ fireplace & soaring ceilings sets the stage for the architectural magnificence that awaits. Hand hewn wide plank solid walnut floors flow through most rooms in the home. A true executive home office will make you never want to leave. The stately art gallery hallway is approx. 120-ft of space that has walls of glass bringing natural light and greenery into view. A banquet-sized formal dining room caters to both large scale events as well as intimate family occasions. The chef's kitchen offers granite counters, stone tile floors and a suite of professional stainless appliances opening to a breakfast room rotunda and the outdoor living dining patio beyond. Additional entertaining spaces include a vaulted ceiling den with fireplace perfect for a library or game room. The adjacent media room is both a family/screening room as well as a bar room area opening to the patio. There are 2 generous sized en suite bedrooms on this level with separate entrances. The penthouse primary suite is truly the crowning glory of the home with an additional art gallery hallway and endless views over the Valley, treetops and mountains beyond. The main bedroom area is flanked by a sitting room/additional office space, dual baths (one w mosaic tile and the other with white Calcutta marble) 2 massive movie star worthy closets and a generous home gym that could be future additional bedroom space. There is an elevator that serves the main and penthouse levels as well as the garage and home office level. The lower level home office space has been the site of a successful business for approx. 17 years and offers approx 1,700 sq ft of limitless options. Future kids fun zone, screening room, additional bedroom space, etc. Currently there is a service kitchen, bathroom and 2 enclosed office spaces with its own entrance. The property even has its own fire hydrant! This one-of-a-kind custom Villa is ready for its next privileged owner to move in and experience what The Good Life truly means. Celebrate your success, good fortune, family & friends at this legendary estate that has been the site of numerous Hollywood parties and adventures and now awaits a new steward to usher in a new era of fame and fortune and tranquility.
中文描述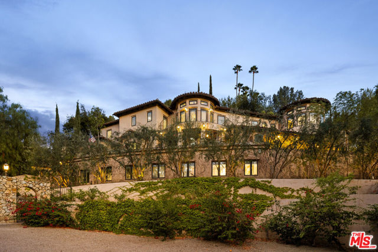
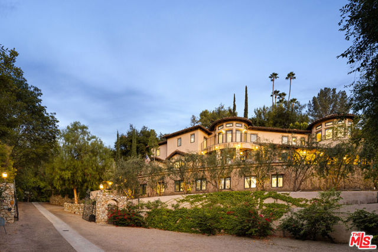
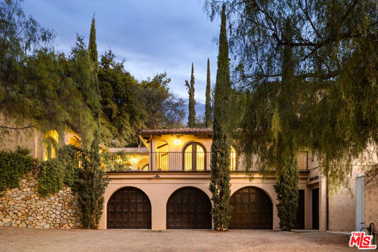
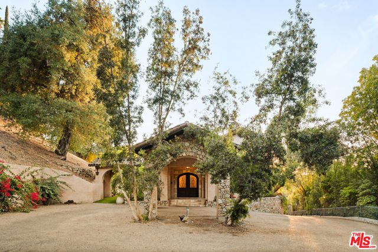
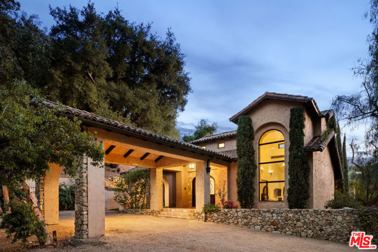

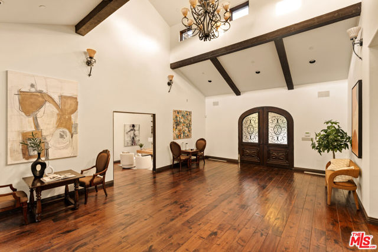
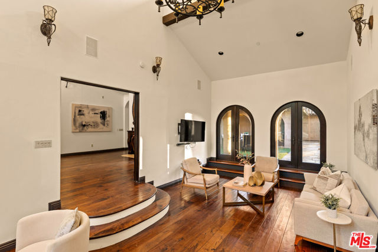
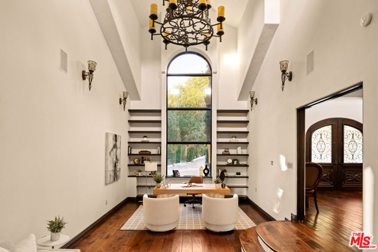
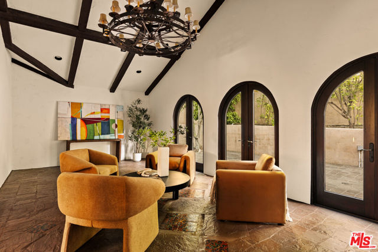
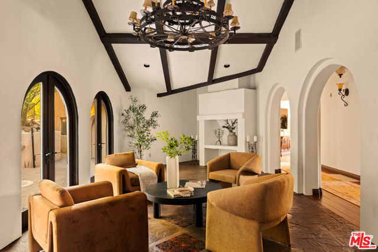
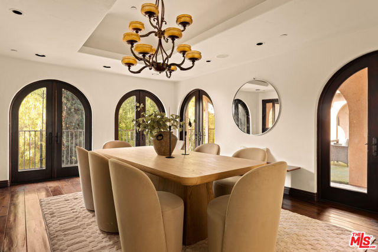

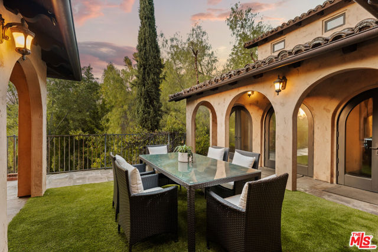
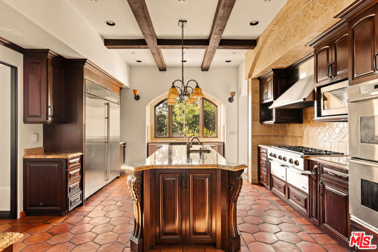
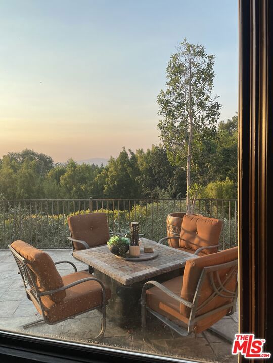
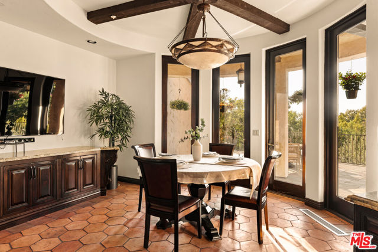
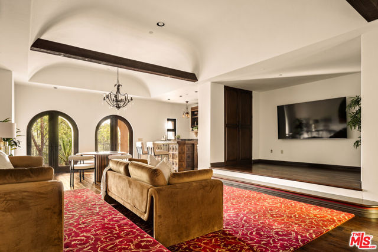
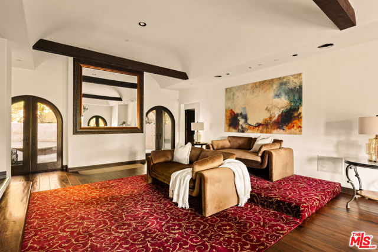
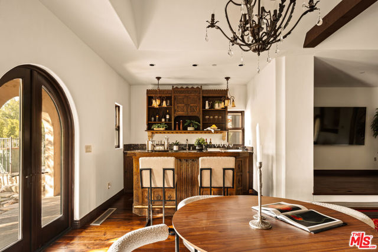
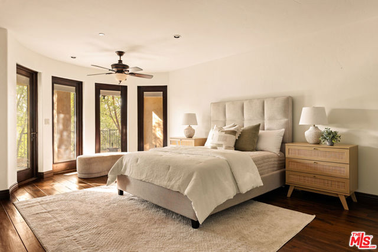
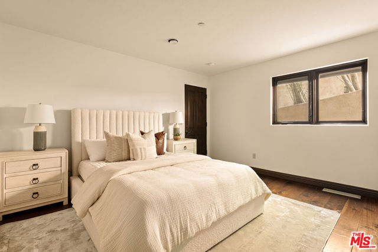
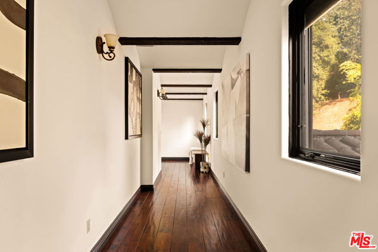

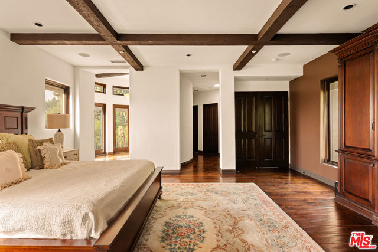
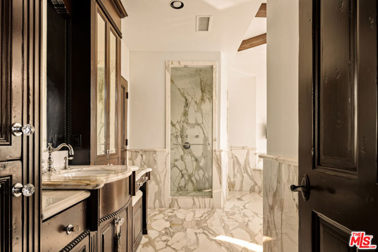

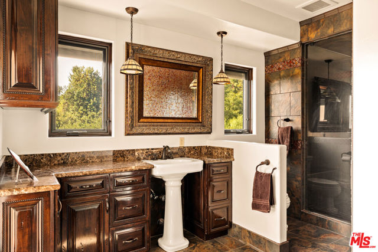
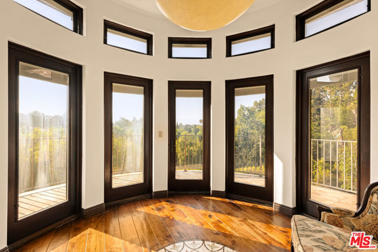
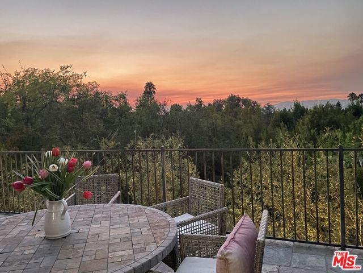
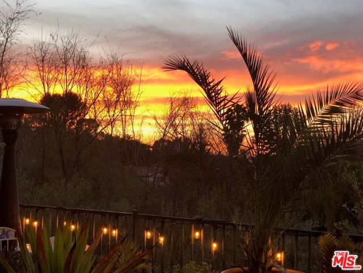
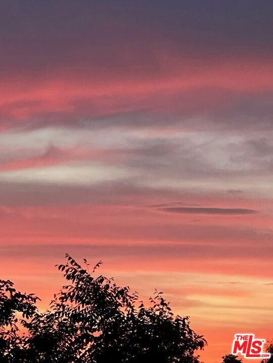
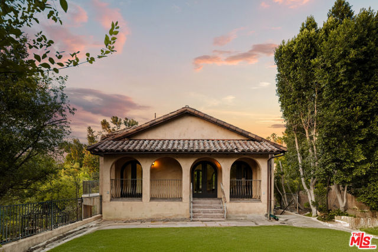
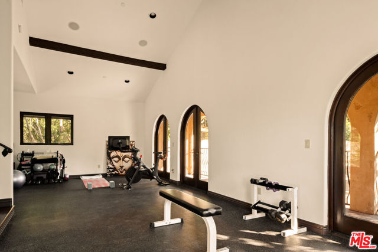
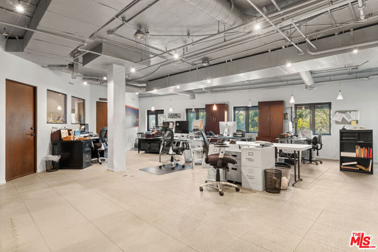
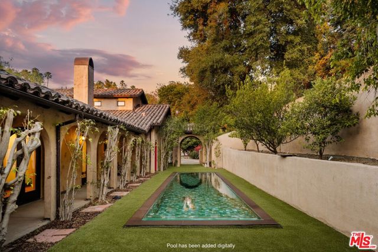
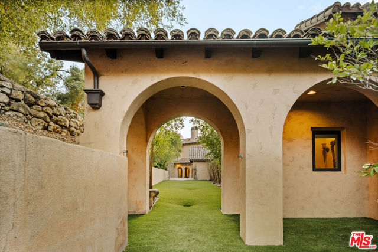
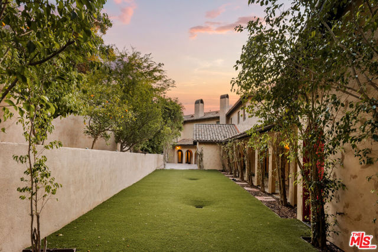
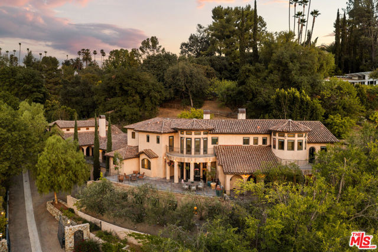
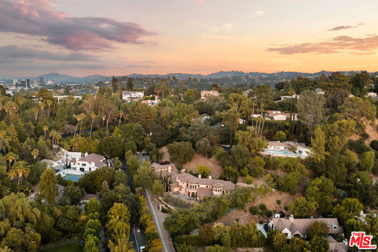


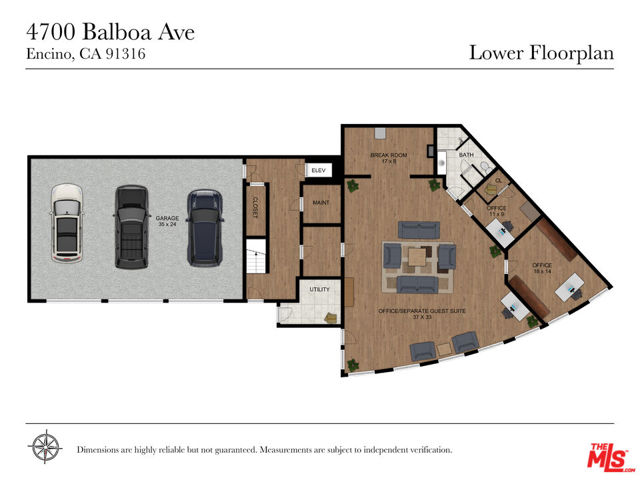
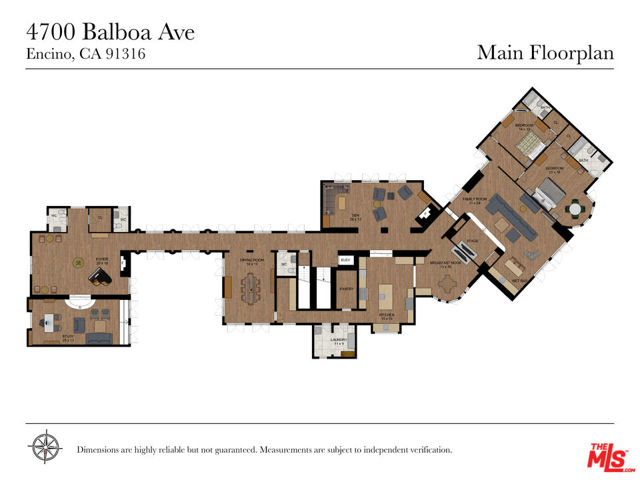
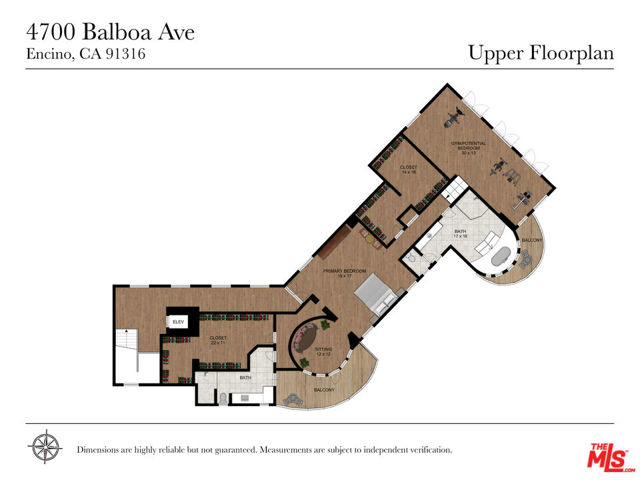
 登錄
登錄





