獨立屋
1643平方英呎
(153平方米)
5551 平方英呎
(516平方米)
1949 年
無
1
1 停車位
2025年04月27日
已上市 296 天
所處郡縣: LA
建築風格: MOD
面積單價:$729.76/sq.ft ($7,855 / 平方米)
家用電器:DW,GD,MW,RF,GO,OV
車位類型:GDO,DY,DPAV,SDG,ST
所屬高中:
- 城市:Reseda
所屬初中:
- 城市:Lake Balboa
BACK ON MARKET THROUGH NO FAULT OF THE PROPERTY - AMAZING $50,000 PRICE IMPROVEMENT - BRING ALL OFFERS AS THE OWNER WANTS THIS PROPERTY SOLD! Beautifully updated single story 4 bedroom, 2 full bath modern Encino residence boasts a fantastic location. Nestled between the expansive recreational amenities of Balboa Park and the unique shops & services of Ventura Boulevard, this stunning home is freeway close to the valley & westside as well as the mountains, desert or coast depending on your destination. Upgrades include copper plumbing, HVAC, kitchen, baths, recessed lighting, double pane windows & doors, roof and sprinklers. Enter from the elegant formal external entrance to an open floor plan with a spacious great room including intimate living room, dining room and large family room with soaring ceiling overlooking the backyard, and conveniently located adjacent to the beautifully appointed kitchen. Both the family room and kitchen share French doors leading to the fenced backyard with open air slab patio, pergola, artificial lawn and storage shed. Kitchen upgrades include marble countertops, stainless steel farmhouse country sink, stainless steel appliances, white shaker cabinets and tile floors. An oversize laundry room flanks the kitchen, separating it from the attached garage. Laundry includes side-by-side washer & dryer plus utility sink and cabinetry. Custom engineered flooring in bedrooms and living areas throughout is illuminated with both recessed and additional lighting. Two roomy guest bedrooms enjoy a street view from the front of the home. An updated full bath separates the front two bedrooms from the 3rd guest room, conveniently located next to the master suite to serve as a versatile 4th bedroom or office/den. Privately separated & located from the rest of the home, the master suite fills the southeast corner of this stunning residence. The roomy master suite is well appointed with walk-in closet, side-by-side twin vanity sinks, separate spa tub and oversize walk-in shower. Vaulted ceilings in the master bedroom and French doors lead to the spacious family friendly backyard. And finally an adjacent deep single-car garage, custom paver driveway plus newer paint inside & out complete the picture of this very appealing & fully supportive turnkey family residence.
中文描述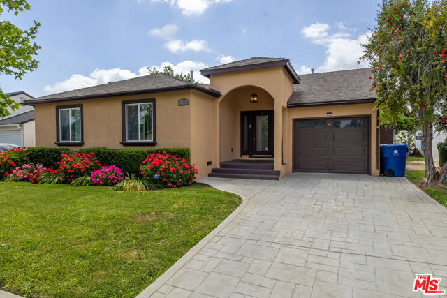
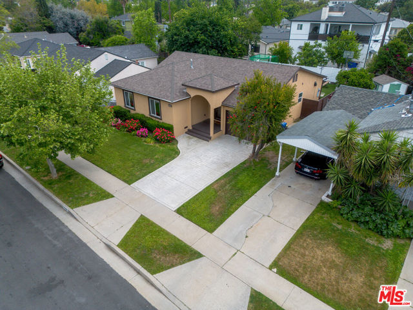

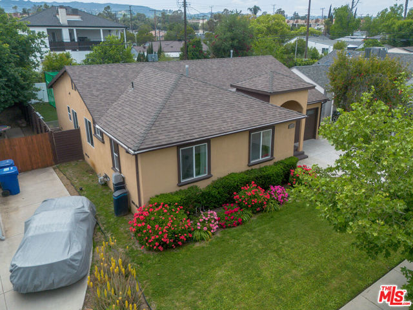
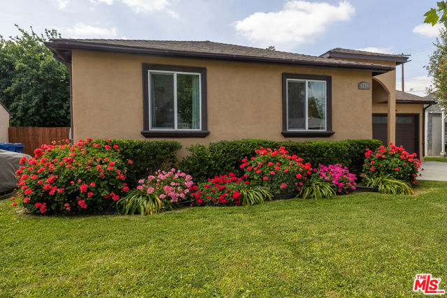

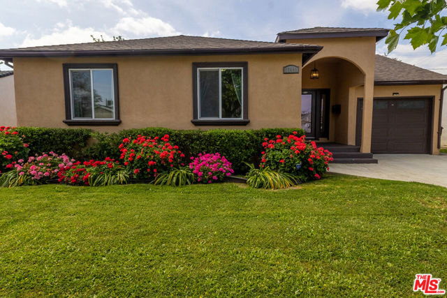
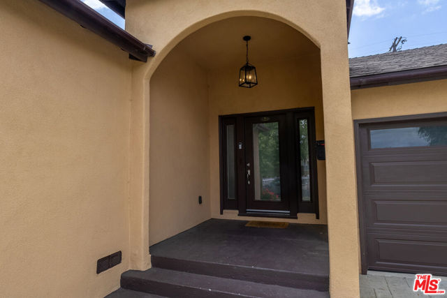

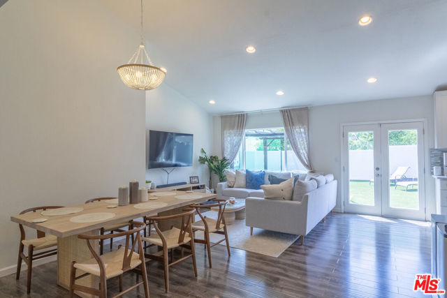

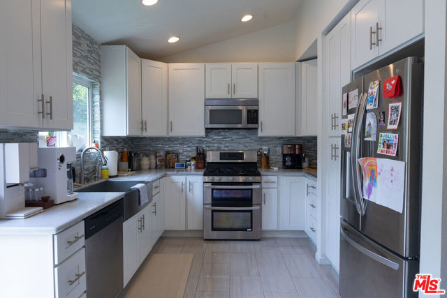
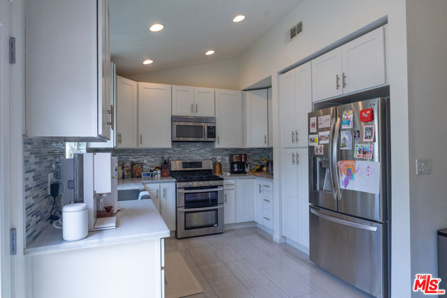
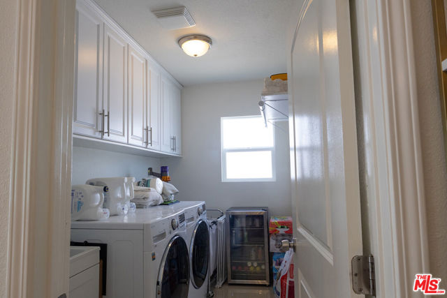
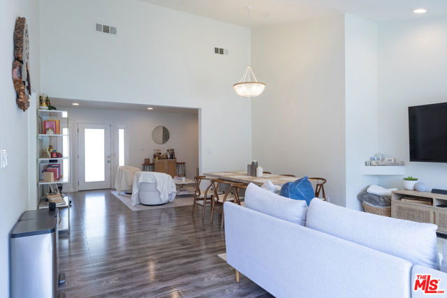
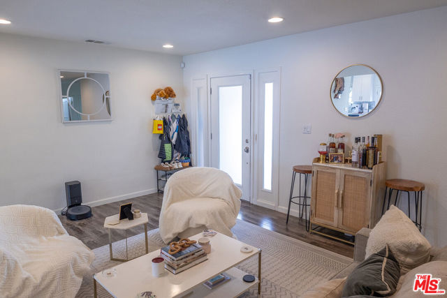

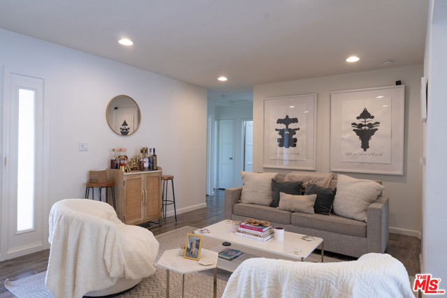
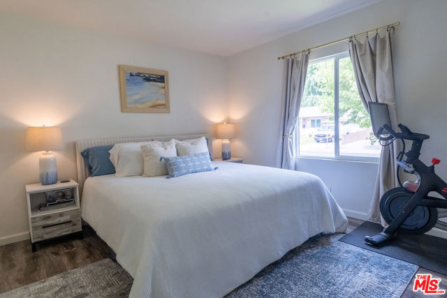
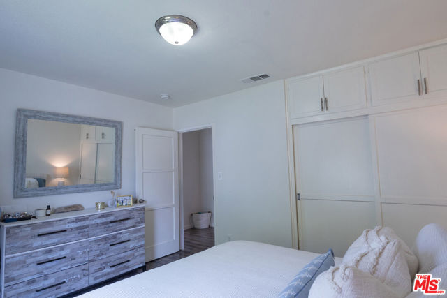
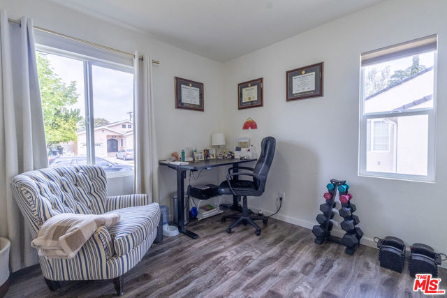
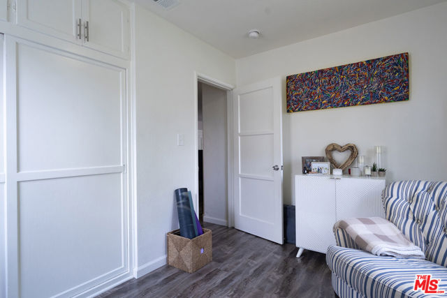

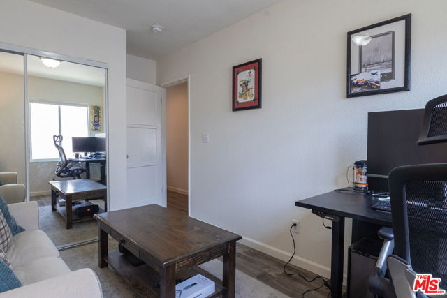

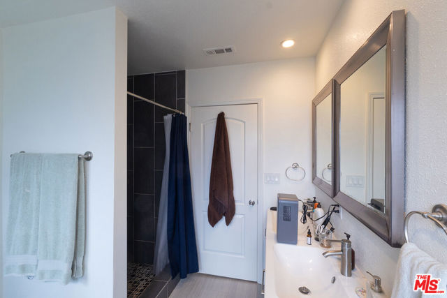
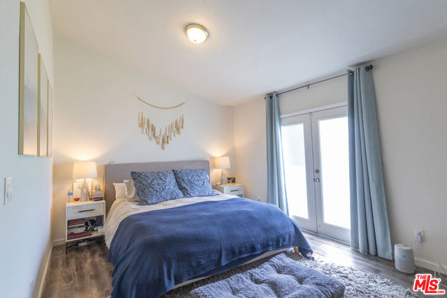


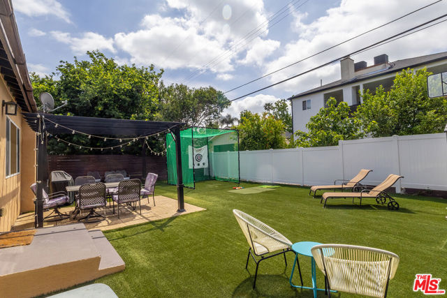
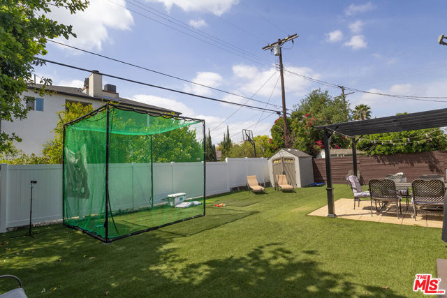
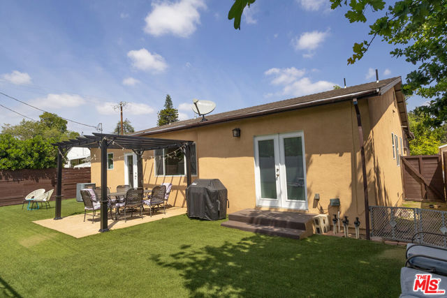
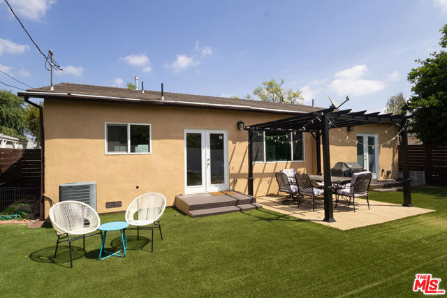
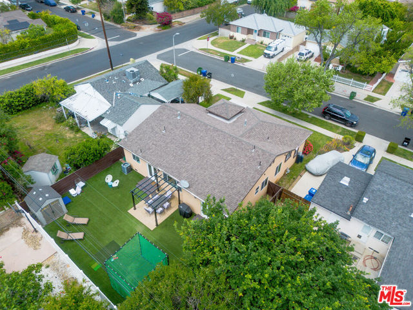
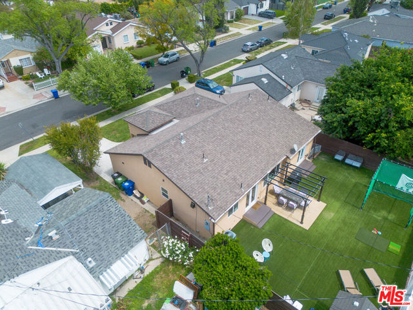
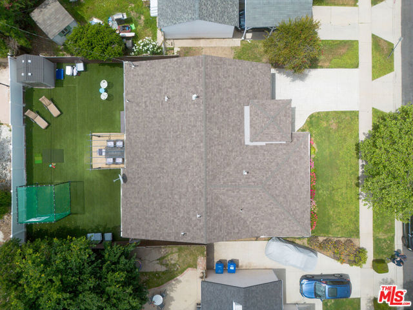
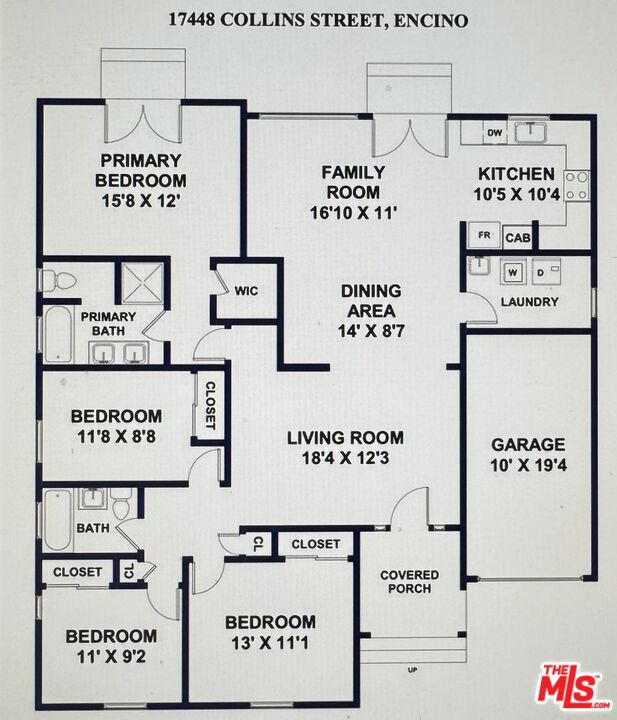


 登錄
登錄





