獨立屋
16126 平方英呎
(1,498平方米)
2021 年
無
2
8 停車位
2024年01月24日
已上市 101 天
Indulge in the epitome of opulent living within the prestigious enclave of Amestoy Estates, where reality mirrors the enchanting pages of a storybook. Set against the backdrop of a picturesque treelined street, this exceptional smart home stands as a testament to modern luxury. As you approach through the gated circular driveway, adorned with olive trees, a vegetable garden, and citrus trees, a sense of serenity envelops you. Step into the double-height foyer and formal living room, where natural light dances upon warm wood surfaces, offering breathtaking views of the expansive yard. Dine amidst beautiful leathered lined glass cabinetry, savoring the seamless indoor-outdoor flow that leads to a glass-enclosed wine cellar, a stunning bar, and a gourmet kitchen equipped with top-of-the-line Miele appliances, a triple oven, Miele coffee & cappuccino maker, and a pit range with a hidden hood- a haven for culinary enthusiasts. The journey continues into the expansive family room, graced by the presence of a leathered marble stone fireplace that adds an exquisite touch. This space becomes an intimate retreat for relaxation, allowing you to gaze upon the picturesque yard through sizable glass panes that seamlessly vanish into the wall, creating a seamless connection with the outdoors. Across the house, the office, bathed in natural light and surrounded by olive trees, invites moments of inspiration, while the 8-person movie theater caters to cinephiles offering an immersive cinematic experience. The downstairs en-suite bedroom provides a tranquil retreat with picturesque garden views framed by exquisite windows, adding a touch of natural beauty to this captivating space. Ascend to the upper level, where a generous outdoor patio awaits, presenting a panoramic canvas for family moments amidst mature trees and a captivating backyard. The primary suite is a lavish retreat, boasting high ceilings, a leathered marble stone fireplace, built-in cabinetry, a refrigerator, and a private balcony with magnificent tree-framed views. The spa-inspired bathroom, reminiscent of a 5-star hotel, features a glass-enclosed oversize rainwater shower, a luxurious soaking tub, and double vanities. Slide open the pocket doors for a sensual experience, captivating all senses. The custom voluminous walk-in closet showcases the latest fashion, rivaling any Beverly Hills department store. Three additional en-suite bedrooms upstairs exhibit exquisite bathrooms adorned with natural organic stones and wood, showcasing unparalleled craftsmanship and design. Outside, culinary delights await with a Chicago Brick Oven pizza setup and a top-of-the-line BBQ in your outdoor kitchen. An oversized pool with a Baja Deck takes center stage, overlooked by an outdoor fire pit, setting the scene for memorable gatherings. The outdoor living room beckons, complete with built-in heaters and a TV, offering the ultimate California living experience. The fully equipped guest house provides a haven for visitors with a family room, kitchen, bedroom, and top-of-the-line bathroom. The expansive yard features a child's playset and ample space for a sports or pickleball court. Additional amenities include 15 security cameras, an upgraded Elan AV system, automated blinds, pool gate, indoor and outdoor speakers, a 3-car garage, and a mudroom. Discover a lifestyle of luxury, surrounded by parks, shops, and restaurants, in this extraordinary residence where every detail whispers elegance and sophistication.
中文描述
選擇基本情況, 幫您快速計算房貸
除了房屋基本信息以外,CCHP.COM還可以為您提供該房屋的學區資訊,周邊生活資訊,歷史成交記錄,以及計算貸款每月還款額等功能。 建議您在CCHP.COM右上角點擊註冊,成功註冊後您可以根據您的搜房標準,設置“同類型新房上市郵件即刻提醒“業務,及時獲得您所關注房屋的第一手資訊。 这套房子(地址:17150 Otsego St Encino, CA 91316)是否是您想要的?是否想要預約看房?如果需要,請聯繫我們,讓我們專精該區域的地產經紀人幫助您輕鬆找到您心儀的房子。
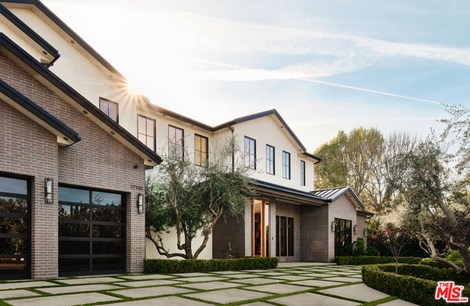

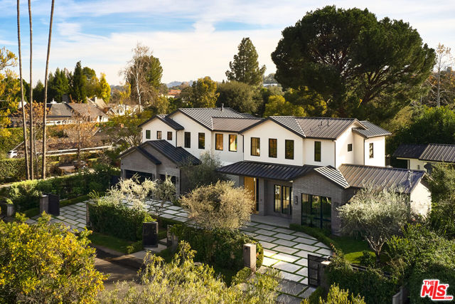
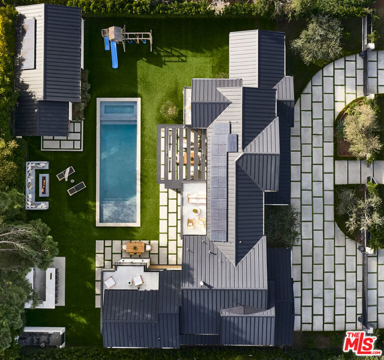

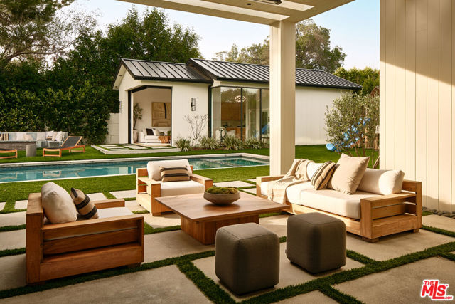
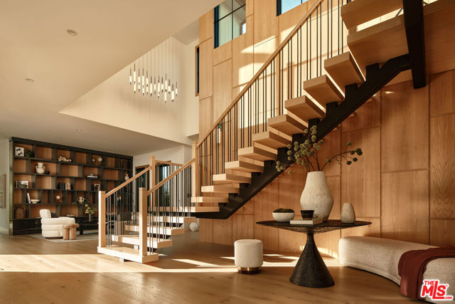
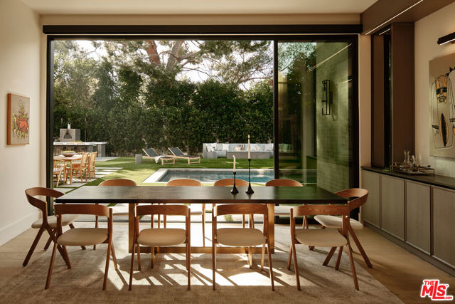
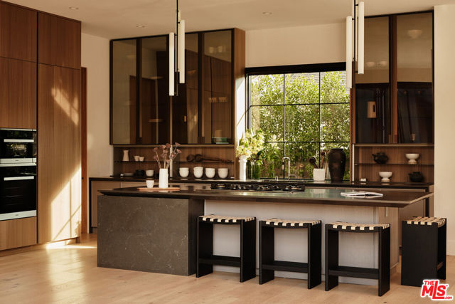
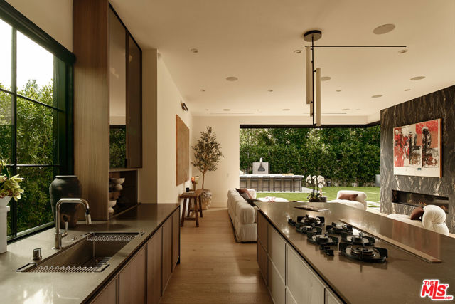
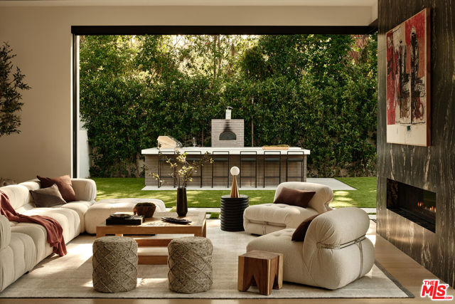

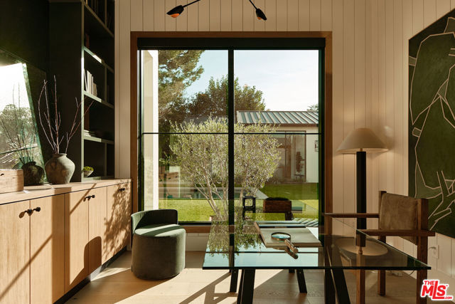

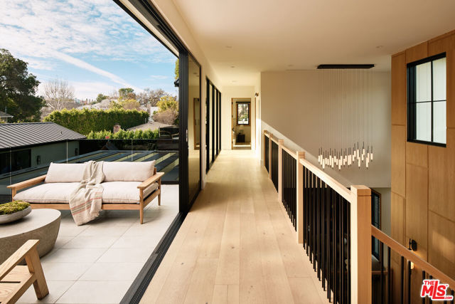
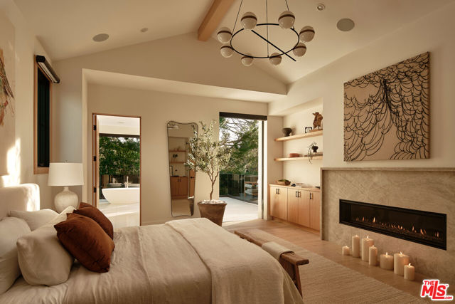
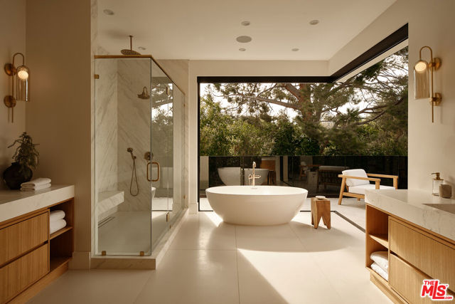
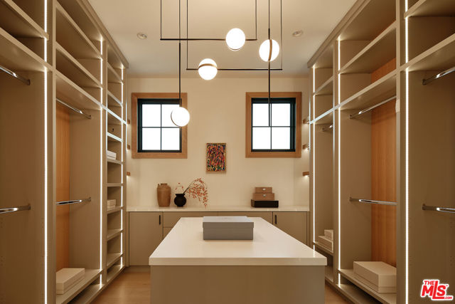
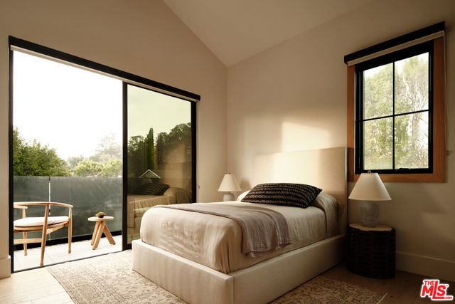
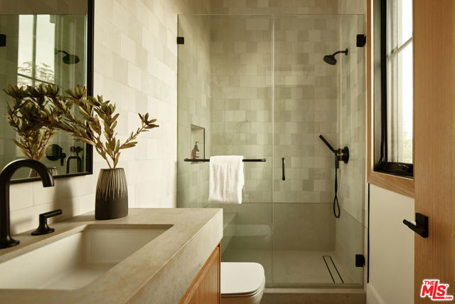
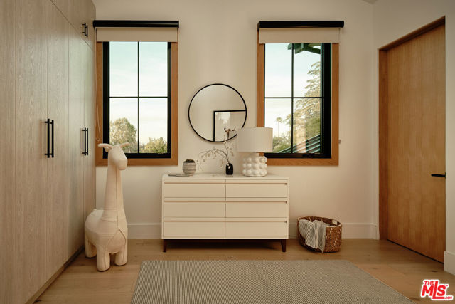
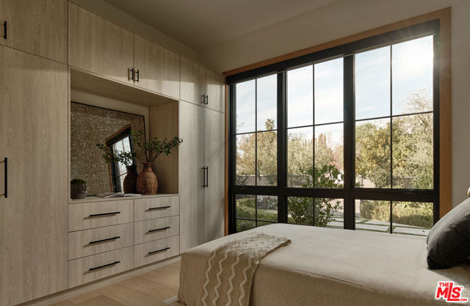
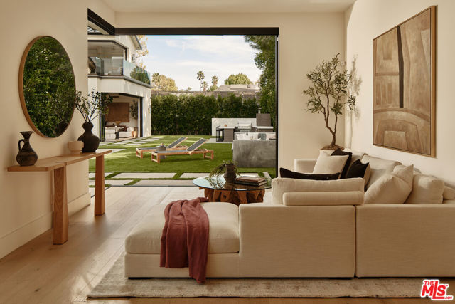
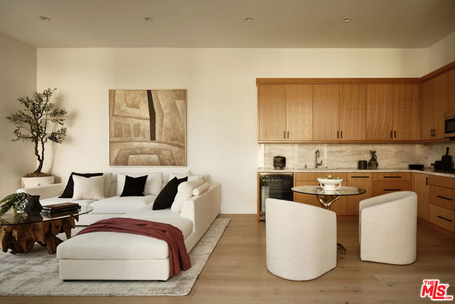
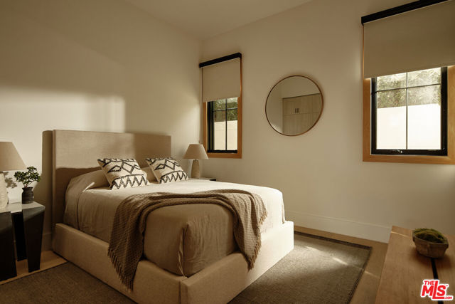
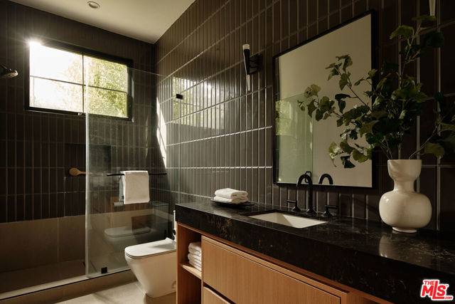
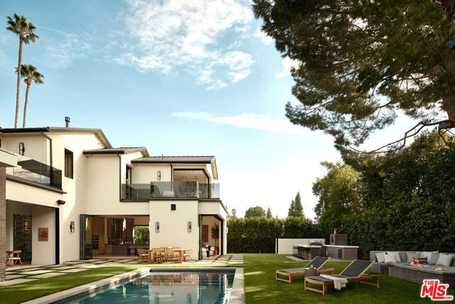

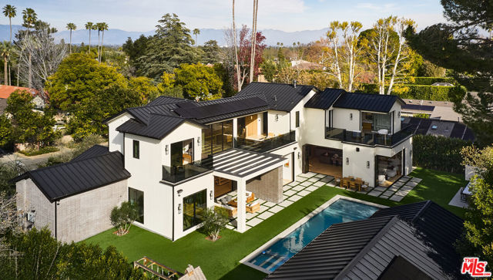
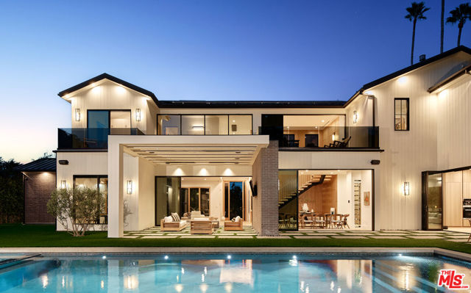
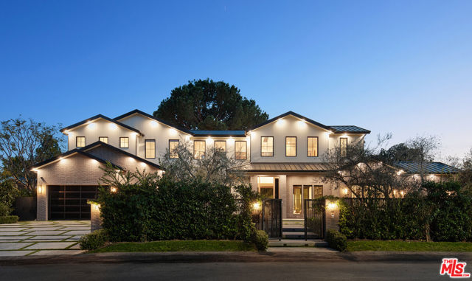


 登錄
登錄





