獨立屋
4192平方英呎
(389平方米)
21190 平方英呎
(1,969平方米)
2007 年
無
2
7 停車位
2025年09月25日
已上市 87 天
所處郡縣: SD
面積單價:$715.65/sq.ft ($7,703 / 平方米)
家用電器:BIR,DW,DO,GD,GR,MW
車位類型:DBRK,TDG,SBS
From the moment you arrive at this custom West Olivenhain estate—perched above the San Elijo River Valley—you’ll feel the presence and charm of a truly special home. The extended paver driveway and lush tropical landscaping lead you away from the hustle and bustle and into your own private coastal retreat. Spend your days floating in the saltwater pool, unwinding in the spa, or entertaining friends and family with seamless indoor/outdoor living. As evening falls, curl up beside the outdoor fireplace under glowing bistro lights and let every moment feel like a vacation at home. Inside, natural light floods through wood-cased windows and soaring ceilings, showcasing custom craftsmanship at every turn. The front living room features stunning arched windows that frame the tropical landscape, while a reimagined fireplace clad in El Dorado White Elm stone creates the perfect spot to relax with conversation or a quiet cup of coffee. Continue through the formal dining area—also opening to the rear yard—and into the heart of the home: a spacious great room that flows effortlessly outdoors through multiple sets of doors, creating a true entertainer’s dream. The remodeled kitchen anchors the space with stainless steel appliances, a gas range with statement hood, custom cabinetry, Opulence Quartz countertops, a walk-in pantry, and a cozy breakfast nook. The adjoining family room, complete with a second fireplace, overlooks the lush backyard oasis. Step outside and be transported to your favorite tropical destination. The resort-style yard showcases a saltwater Pebble Tec pool and spa, custom stone fireplace, built-in BBQ island, terraced gardens, and paver walkways—all illuminated by upgraded solar-powered landscape lighting. With owned solar for both the home and pool, energy efficiency meets luxury. Upstairs, the spacious primary suite feels like a private retreat with custom wood shutters, wood-cased windows, a balcony overlooking the preserve, an oversized walk-in closet, and a spa-inspired bath with dual sinks and a steam shower. Additional upstairs highlights include a junior suite, two secondary bedrooms with a shared bath, and a large fifth en-suite bedroom with a private entrance—ideal for a guest suite, ADU, office, or studio. Additional features include a three-car garage with custom wood doors, epoxy flooring, and built-in cabinetry, as well as storage sheds, a tile roof, solid wood interior doors, 3-zone AC, surround sound, and more. This is a rare opportunity to own a one-of-a-kind luxury estate in one of Encinitas’ most sought-after communities.
中文描述
選擇基本情況, 幫您快速計算房貸
除了房屋基本信息以外,CCHP.COM還可以為您提供該房屋的學區資訊,周邊生活資訊,歷史成交記錄,以及計算貸款每月還款額等功能。 建議您在CCHP.COM右上角點擊註冊,成功註冊後您可以根據您的搜房標準,設置“同類型新房上市郵件即刻提醒“業務,及時獲得您所關注房屋的第一手資訊。 这套房子(地址:4149 Manchester Av Encinitas, CA 92024)是否是您想要的?是否想要預約看房?如果需要,請聯繫我們,讓我們專精該區域的地產經紀人幫助您輕鬆找到您心儀的房子。
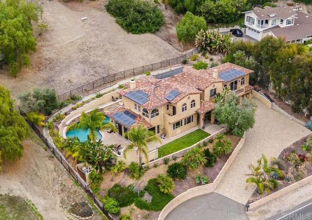
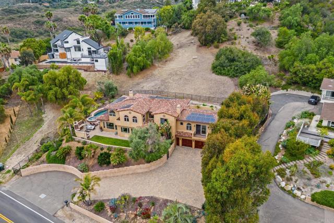
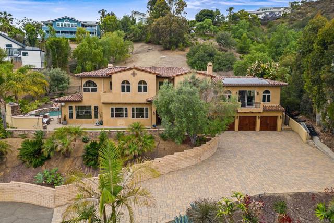
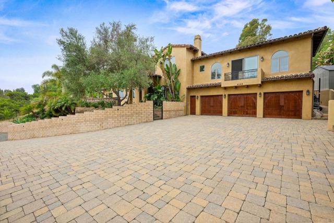
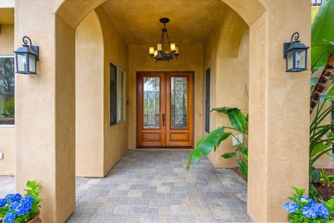
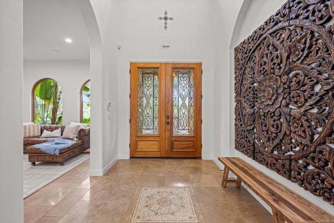
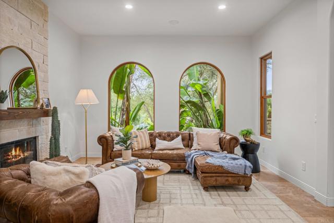
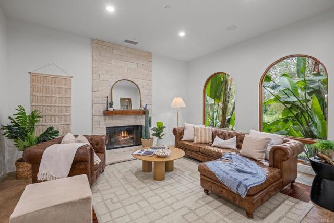
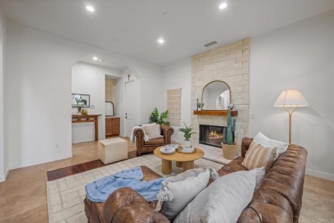
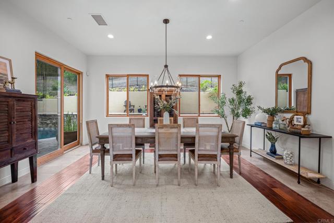
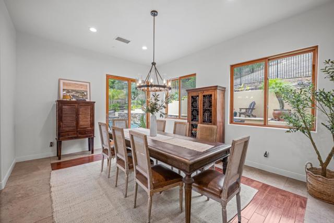
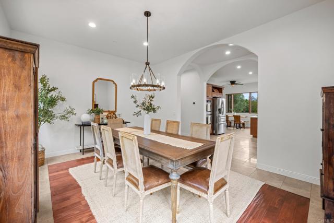
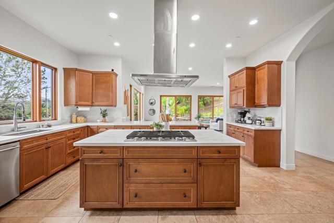
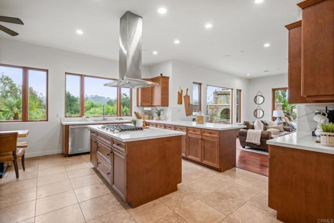
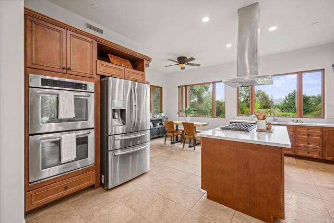

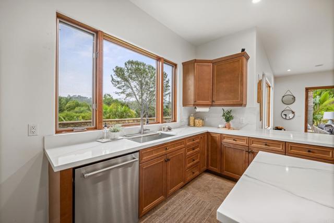
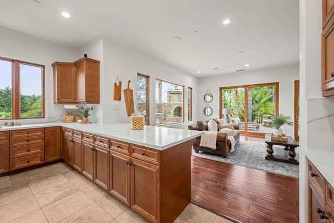
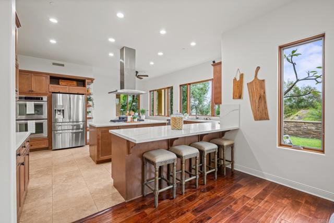
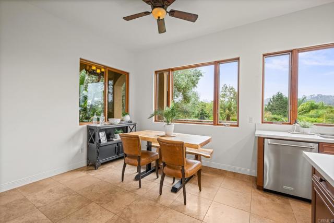
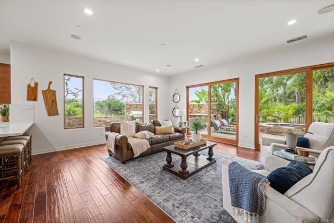
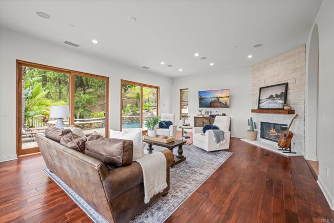
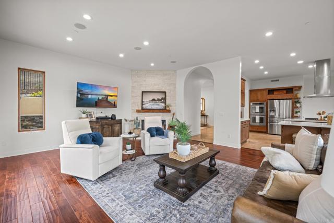
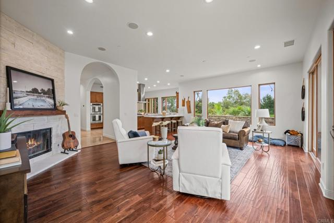
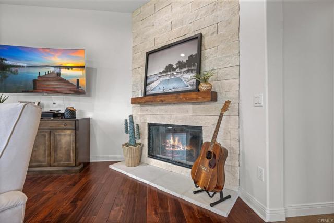
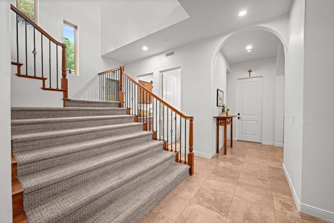

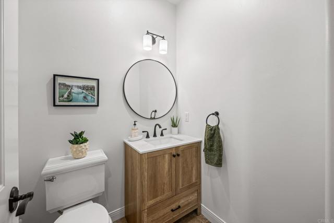
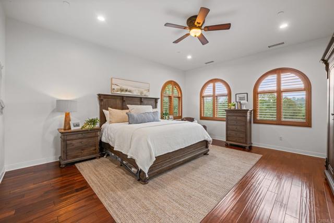
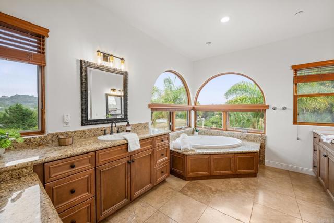
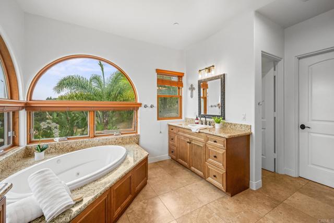
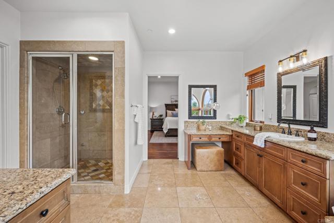
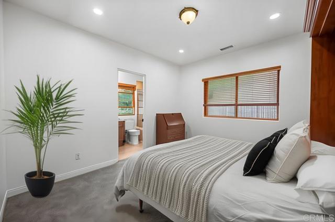
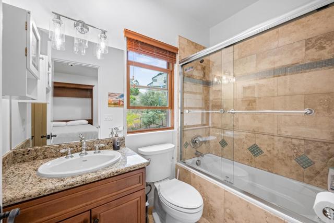

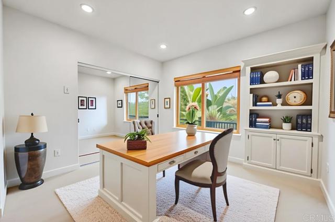
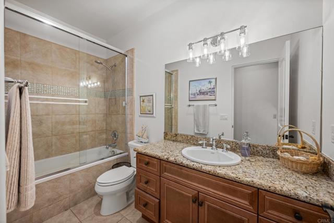
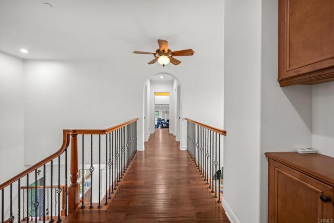
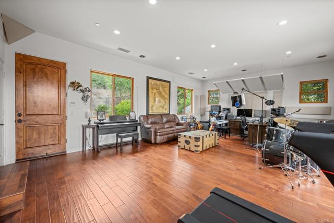
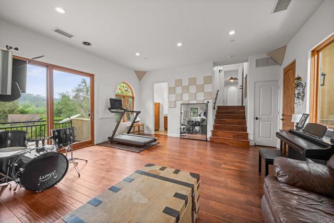
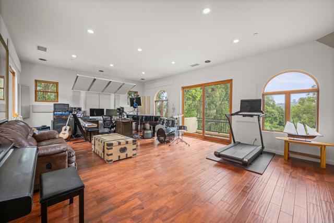
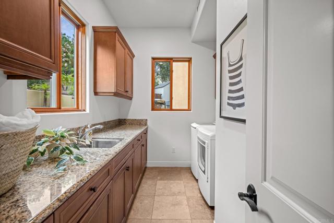
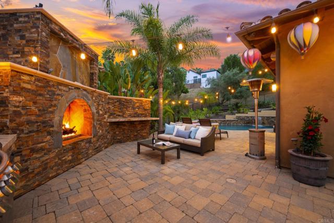
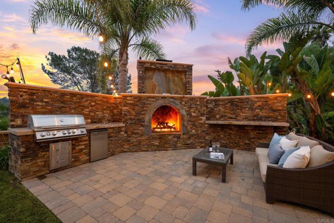
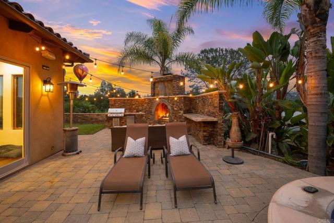
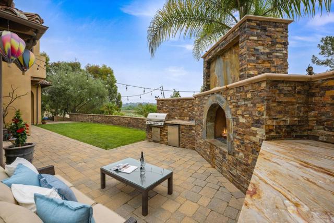
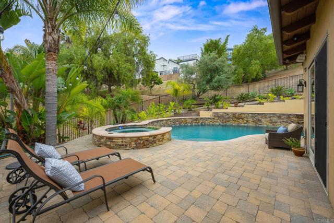

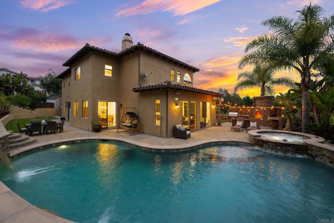
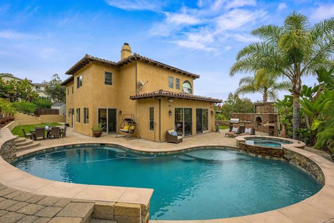
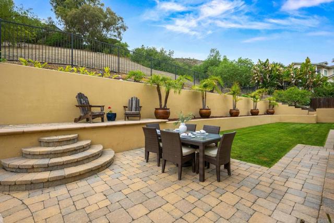

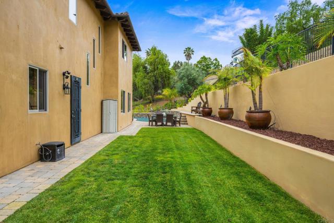
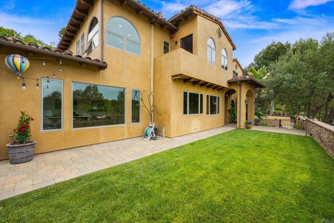

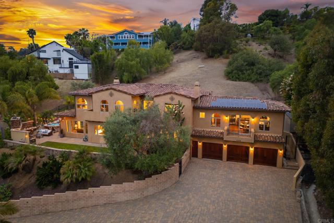
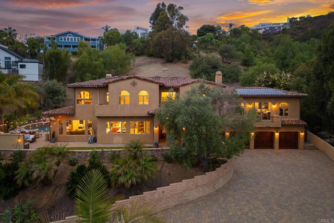
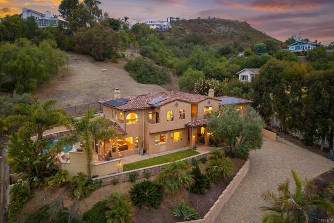
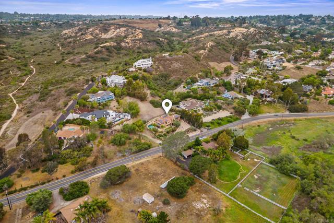
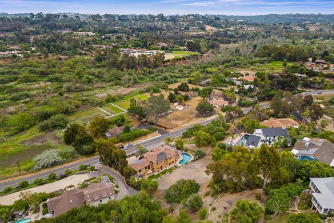

 登錄
登錄





