聯排別墅
1949平方英呎
(181平方米)
2936 平方英呎
(273平方米)
1985 年
$230/月
2
2 停車位
2025年09月24日
已上市 82 天
所處郡縣: LA
面積單價:$382.25/sq.ft ($4,115 / 平方米)
家用電器:GO,GR,GS
Welcome to this beautifully maintained home in a desirable El Monte Planned Unit Development, offering 1949 square feet of comfortable and versatile living space. The generous floor plan features spacious bedrooms, a freshly painted interior, and new kitchen flooring that brighten the home with a modern, move-in ready feel. Thoughtful upgrades—including copper PEX plumbing throughout the property and garage (installed in 2017)—provide lasting value and peace of mind. For added value, the roof was fully replaced in 2022. A bonus room flows seamlessly to backyard, creating the perfect indoor-outdoor connection for entertaining or relaxing. Mature fruit trees in the rear patio provide shade and are very low maintenance. Additional highlights include a two-car garage with direct access, a paved side alleyway, as well as central air and heat. There is also a smaller in-room air conditioner in the primary suite for added energy efficiency and comfort. Situated in a planned community, residents enjoy both privacy and the benefits of shared neighborhood amenities. The location is a commuter’s dream, with easy access to schools, shopping, dining, and major freeways (I-10, I-605, and SR-60), plus nearby bus and train stations. Combining space, style, and convenience, this El Monte gem is a rare opportunity not to be missed.
中文描述
選擇基本情況, 幫您快速計算房貸
除了房屋基本信息以外,CCHP.COM還可以為您提供該房屋的學區資訊,周邊生活資訊,歷史成交記錄,以及計算貸款每月還款額等功能。 建議您在CCHP.COM右上角點擊註冊,成功註冊後您可以根據您的搜房標準,設置“同類型新房上市郵件即刻提醒“業務,及時獲得您所關注房屋的第一手資訊。 这套房子(地址:11396 Mcgirk Ave. El Monte, CA 91732)是否是您想要的?是否想要預約看房?如果需要,請聯繫我們,讓我們專精該區域的地產經紀人幫助您輕鬆找到您心儀的房子。
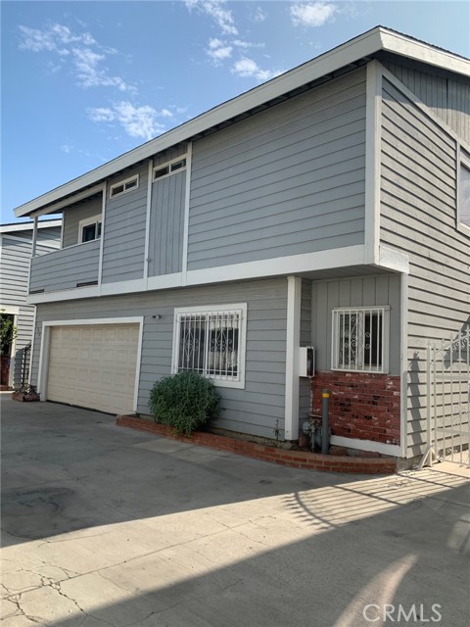
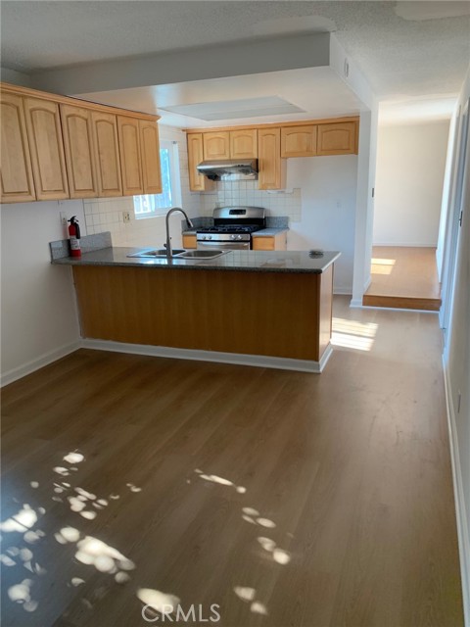
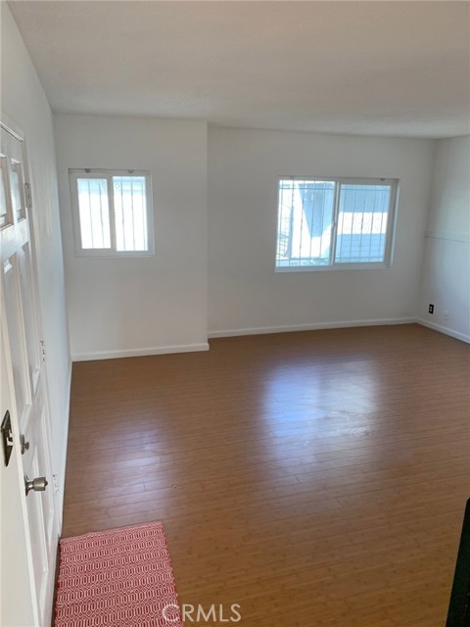
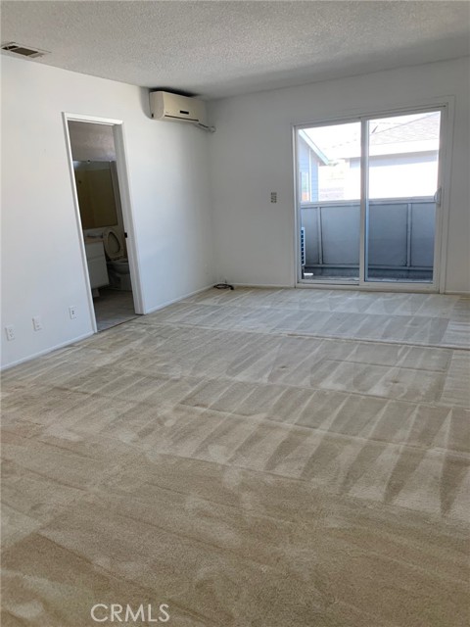
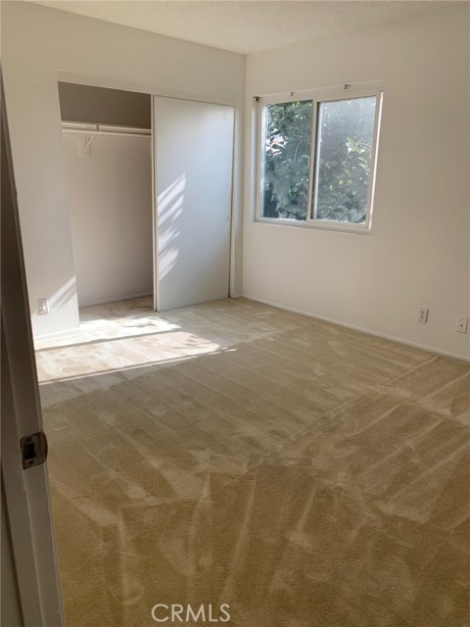
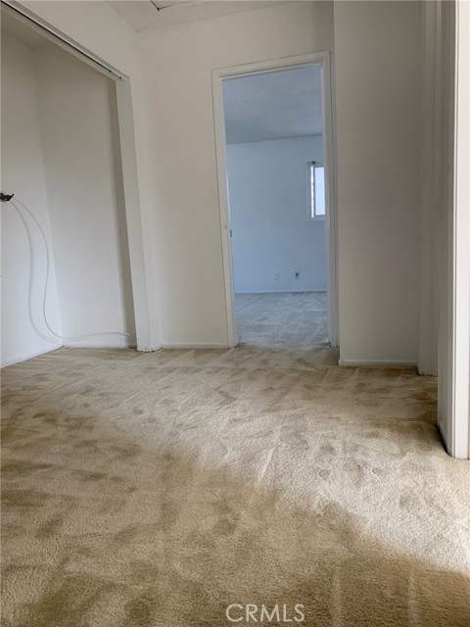
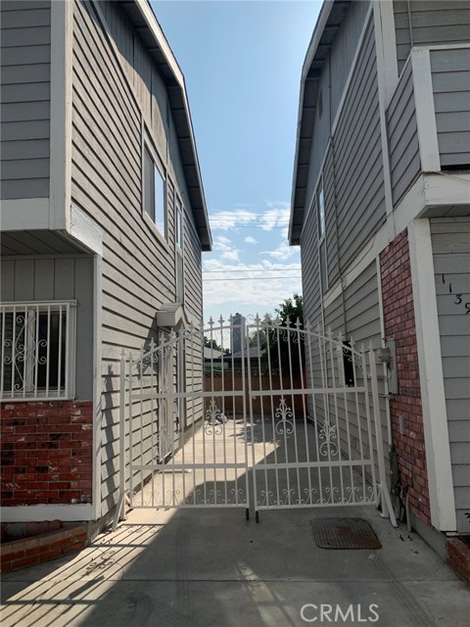
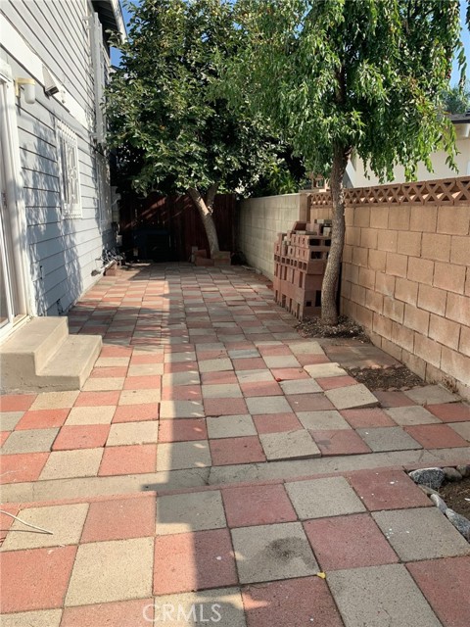
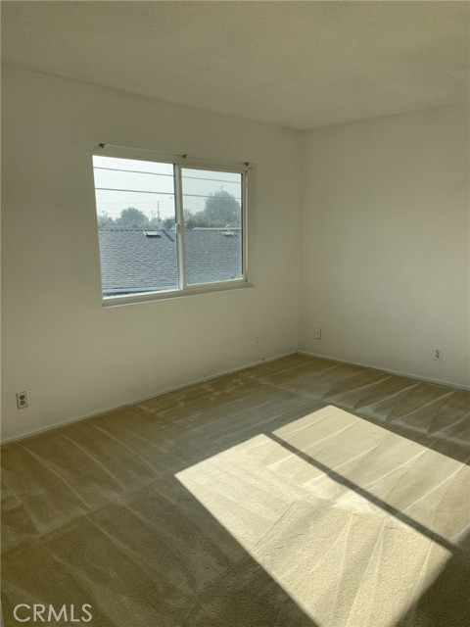
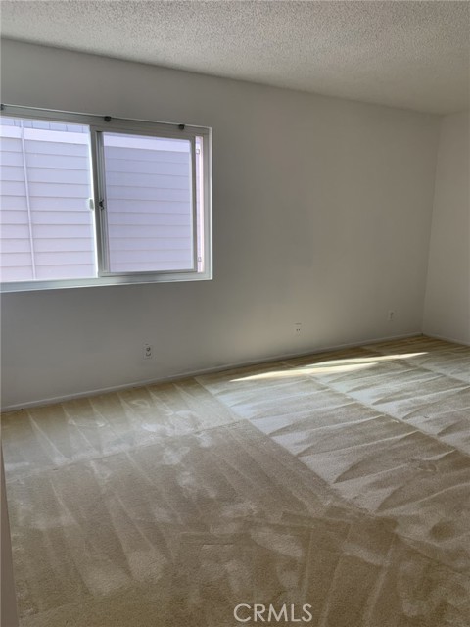
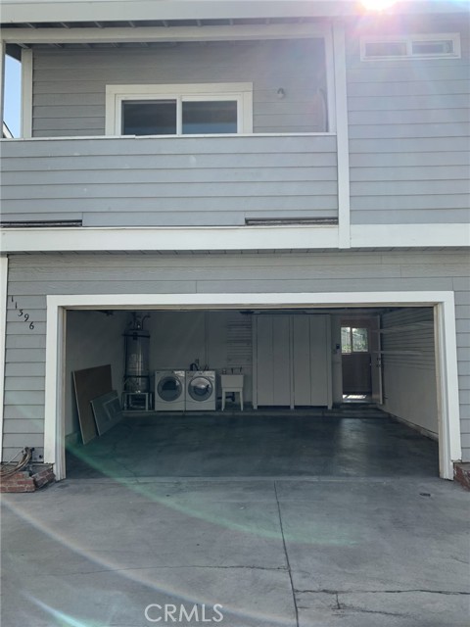
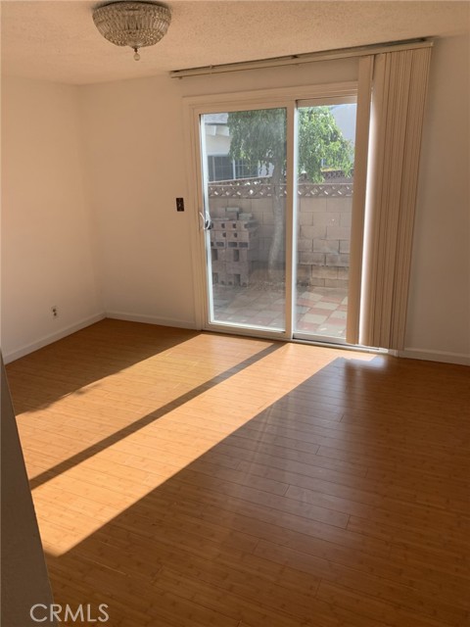

 登錄
登錄





