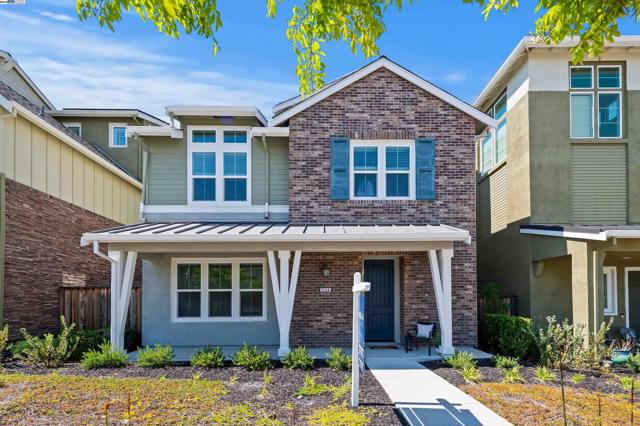獨立屋
3359平方英呎
(312平方米)
3315 平方英呎
(308平方米)
2018 年
$232/月
2 停車位
所處郡縣: ALA
面積單價:$610.30/sq.ft ($6,569 / 平方米)
家用電器:GWH
車位類型:GAR,GU,GDO
Welcome to this rare Plan 3 model in the highly sought-after Wallis Ranch community in East Dublin. This expansive and versatile floor plan features a full bedroom and bath on the main level, along with a convenient powder room. The heart of the home is the chef’s kitchen, complete with an oversized 9.5' x 4' island, breakfast bar, stainless steel GE appliances including two ovens and a gas cooktop, plus a walk-in pantry. Large sliding doors lead out to the private yard. Upstairs, the luxurious primary suite boasts a spacious bathroom with dual vanities, a stand alone tub and seperate shower, and a large walk-in closet. The second floor also includes a generous loft, two additional bedrooms, and a full bathroom. The third floor offers a private guest suite with its own bedroom and full bath—ideal for multi-gen living or visiting guests. Designer touches throughout include luxury vinyl plank flooring, tile, Hunter Douglas window coverings, and a finished garage. Enjoy all the amenities Wallis Ranch has to offer—pool, cabana, parks—and close proximity to top-rated Dublin schools, freeways, BART, shopping, parks and more!
中文描述 登錄
登錄






