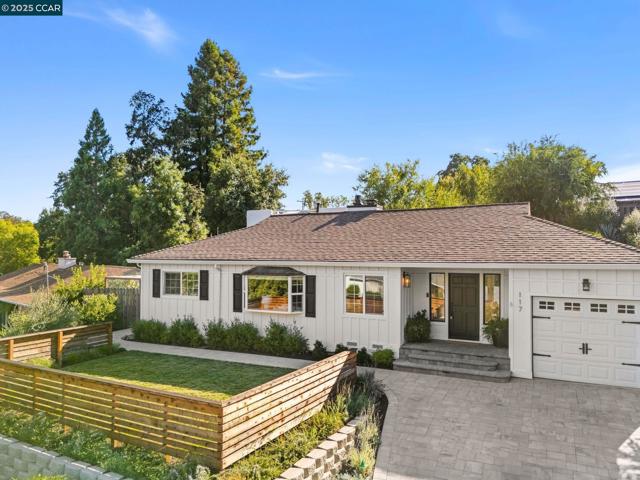獨立屋
1626平方英呎
(151平方米)
10000 平方英呎
(929平方米)
1950 年
無
1 停車位
所處郡縣: CC
面積單價:$1007.38/sq.ft ($10,843 / 平方米)
家用電器:GWH
車位類型:GAR,GDO
Completely reimagined w/ a Pottery Barn-inspired design, this Danville home blends modern updates & timeless style. The front exterior showcases professionally planned & reimagined landscaping with a functional U-shaped paver driveway. The open concept floor plan features a spacious dining & family area that flows into the remodeled kitchen. Light-filled interiors showcase new flooring, designer finishes & inviting color palettes. Upon entering the primary suite, you’ll find a bonus space adaptable for work or relaxation. The primary retreat includes a slider to the backyard & an en-suite bath with dual vanities & a walk-in shower. Three additional bedrooms provide flexibility for guests, home office, or hobbies. The backyard is an entertainer’s dream: a deck for outdoor dining, a covered lounge perfect for relaxing or movie nights, & a versatile structure ideal for gardening, playhouse, or creative space. A roof deck atop the flat roof offers a sunny retreat—stairs can be added for convenient access. The finished garage offers added storage and workspace. Enjoy stunning Mt. Diablo views, just moments from top-rated schools, trails & shopping. Move-in ready & fully updated inside & out, this home is ready for its next chapter!
中文描述 登錄
登錄






