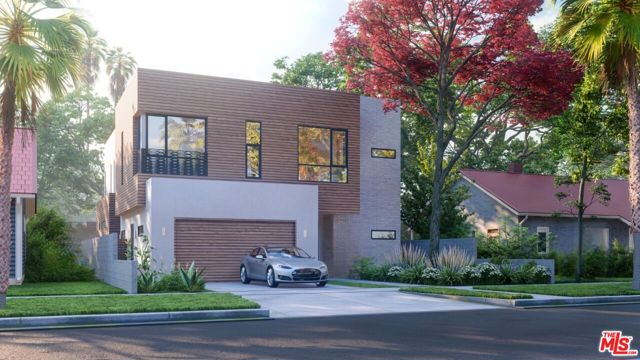獨立屋
5774平方英呎
(536平方米)
6753 平方英呎
(627平方米)
2024 年
無
2
2 停車位
所處郡縣: LA
建築風格: MOD
面積單價:$389.68/sq.ft ($4,194 / 平方米)
家用電器:NO
車位類型:TODG
"Build the dream home you've always wanted. " Presenting a permit ready RTI Project offering property to be delivered with approved plans for a 4,976 Sq ft main house plus a 798 sq ft ADU. The main house is designed for 5 bedrooms, 7 baths, and a basement, creating an expansive and luxurious living space. The ADU has 2 bedroom, 1 bathroom contributing an additional 798 square feet, resulting in a total living space of 5,774 square feet home.A spectacular modern custom home nestled in the heart of Culver City's esteemed Carlson Park neighborhood. This prime location offers the perfect blend of sophistication and convenience, situated on a quiet cul-de-sac street in close proximity to downtown Culver City.Boasting a contemporary architectural style, this residence is a true masterpiece, featuring a thoughtfully designed basement and an additional Accessory Dwelling Unit (ADU) for versatile living options.The property comes with an array of exceptional features, including 10' ceiling heights throughout the property, a striking floating staircase, and a 2-car garage with a unique "Costco Door" that provides direct access to the pantry. The full butler pantry, complete with a mini kitchen, adds a touch of practicality to this modern masterpiece, while second-floor bedrooms each include ensuite bathrooms for added comfort. This sale includes fully permitted plans including Architectural, Structural, Civil, Geotechnical Report, Asbestos Report & Removal Certification. Permits ready to pull include the Demo Permit, Building Permit, MEP Permits, Grading Permit, and Housing SB 330 & SB 8 clearance.Construction notes and plans highlight the quality and detail put into this project, with a basement floor featuring a mat slab foundation. The basement is intelligently designed to be excavated without the need for shoring, utilizing a 1:1 slope with a 5' cut, saving time and money.Full sets of plans offered to serious buyers with an executed NDA.
中文描述 登錄
登錄






