獨立屋
1756平方英呎
(163平方米)
7570 平方英呎
(703平方米)
1979 年
無
2
7 停車位
2025年09月30日
已上市 131 天
所處郡縣: SB
建築風格: CB
面積單價:$341.63/sq.ft ($3,677 / 平方米)
家用電器:DW,GR,MW,RF
車位類型:DY,DASP,GAR,FEG,GDO,WK
Beautifully Remodeled San Moritz Area Home with a Huge Oversized Garage & Stunning Views, Tastefully Upgraded to Seamlessly Blend Top-of-the-Line Finishes with Luxury, Warmth, & Mountain Charm! The property backs to acres of Thousand Pines Camp land and features a fully fenced, terraced, and highly usable yard offering both privacy and a lush forest backdrop. A gated driveway with remote control provides peace of mind, while the large gentle driveway allows ample parking and convenient level-entry access directly into the main level of the home. Inside, the main level features a stunning chef’s kitchen with custom cabinetry, quartz countertops, beveled subway tile backsplash, stainless steel appliances, coffee bar, and a large center island. The kitchen flows seamlessly into a spacious dining area that opens directly to the covered back patio, perfect for entertaining or quiet mornings. An open living room and separate family room—both with distant ridgeline views—are filled with natural light that flows gracefully throughout the day, creating an ever-changing warmth and ambiance. The family room is anchored by a cozy gas fireplace and warm T&G wood ceilings, while a powder room, laundry room, and welcoming foyer with dramatic vaulted T&G wood ceilings and handcrafted oak stairway complete the main level. Upstairs, the spacious primary suite is a tranquil private retreat, featuring a seamless glass walk-in shower with elegant tilework, custom vanity cabinetry with built-in shelves, dual sinks with quartz countertop, and a private deck with amazing ridgeline views. Two additional generously sized bedrooms include a guest room with stunning mountain vistas and abundant natural light. A versatile loft serves as a bright workspace/office nook with a built-in desk, overlooking the tree-scaped backyard and forest beyond. Completing the upstairs is a beautifully appointed full guest bath with custom vanity and quartz countertop combining function with refined style. The oversized 720-square-foot garage provides abundant storage, a half bath, hardwired plug/circuit for a backup generator—perfect for a workshop, hobby space or potential ADU. Custom cabinetry, quartz counters, updated plumbing fixtures, new water heater & new high efficiency furnace, luxury vinyl floors, and plush carpet complete the home. This exquisitely remodeled home combines luxury, warmth, and mountain serenity with picturesque surroundings. Experience it in person and make it your own!
中文描述
選擇基本情況, 幫您快速計算房貸
除了房屋基本信息以外,CCHP.COM還可以為您提供該房屋的學區資訊,周邊生活資訊,歷史成交記錄,以及計算貸款每月還款額等功能。 建議您在CCHP.COM右上角點擊註冊,成功註冊後您可以根據您的搜房標準,設置“同類型新房上市郵件即刻提醒“業務,及時獲得您所關注房屋的第一手資訊。 这套房子(地址:242 Weisshorn Dr Crestline, CA 92325)是否是您想要的?是否想要預約看房?如果需要,請聯繫我們,讓我們專精該區域的地產經紀人幫助您輕鬆找到您心儀的房子。
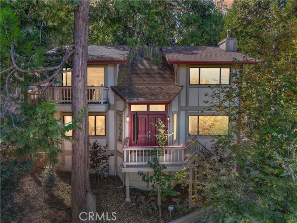
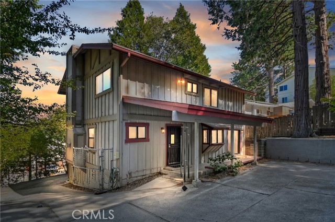
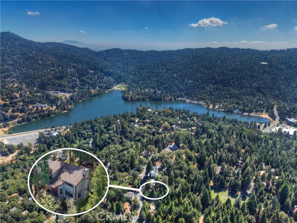
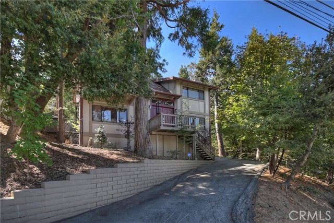
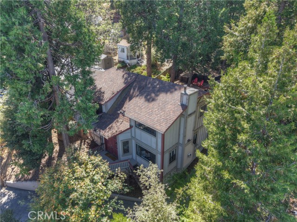
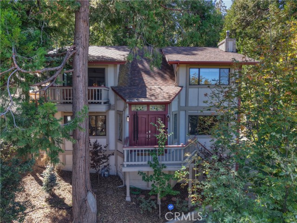
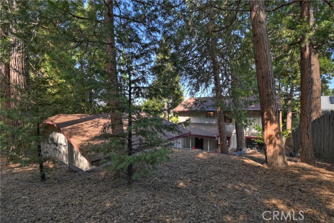
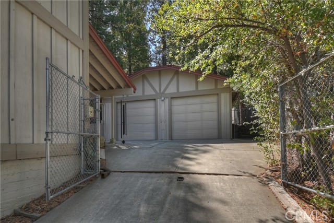
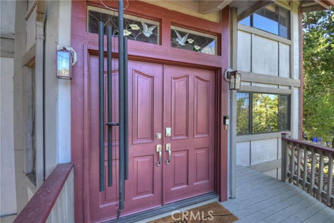
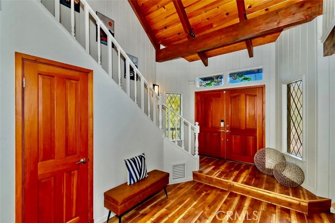
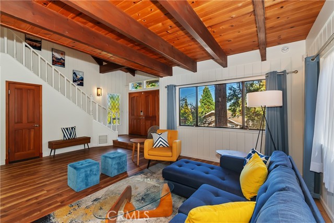
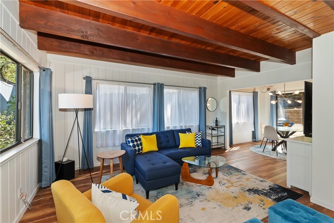
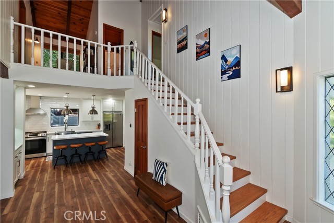
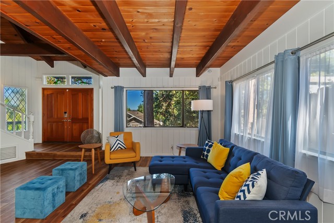
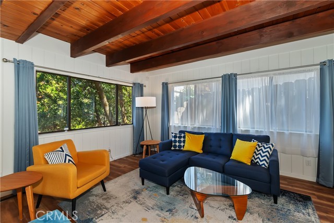
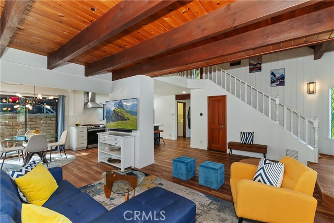
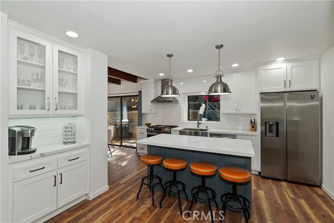
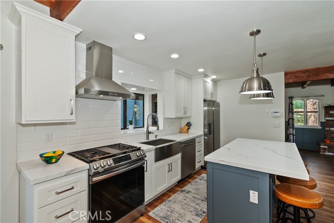
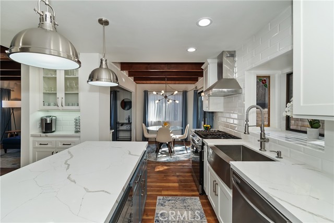
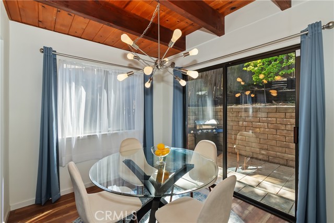
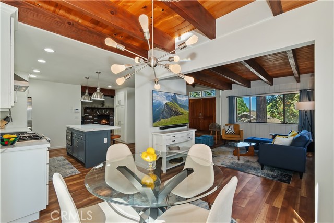
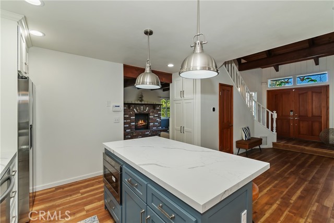
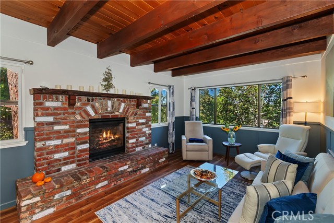
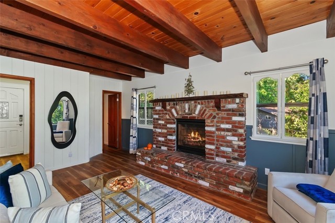
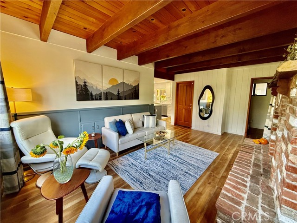
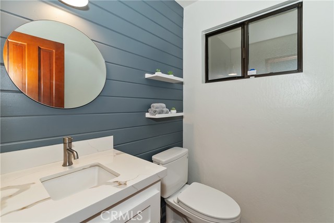
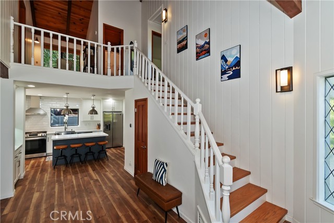
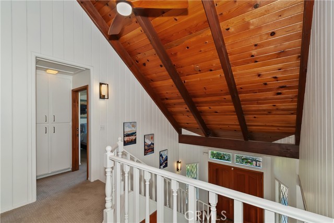
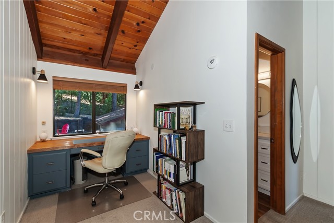
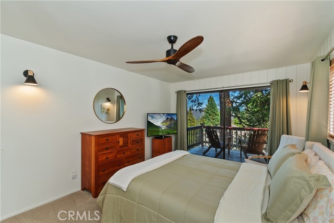
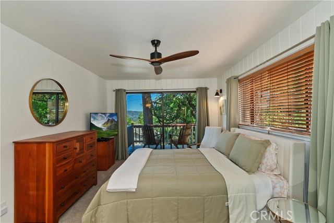
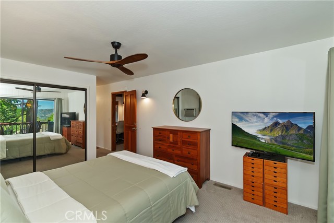
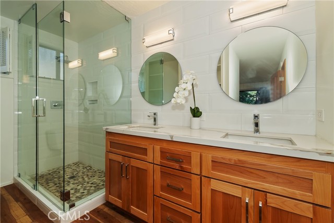
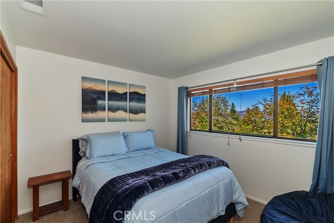
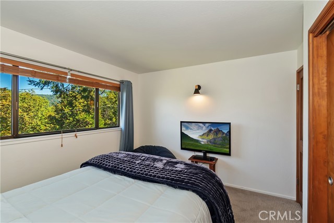
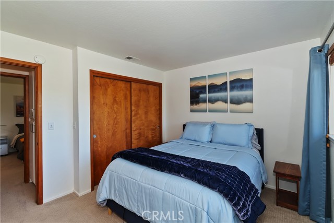
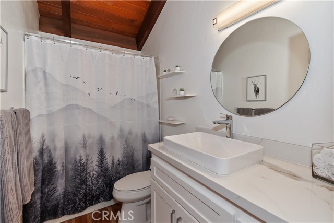
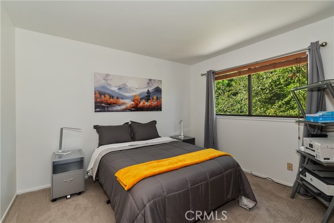
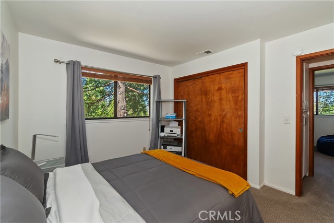
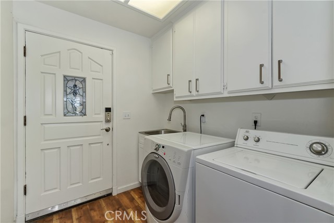
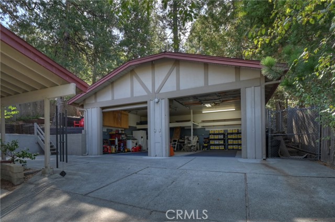
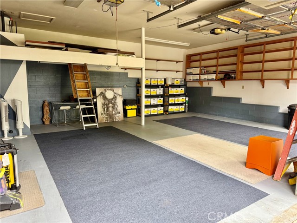
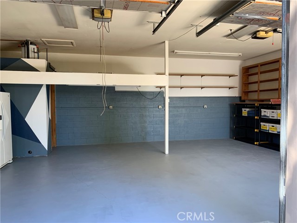
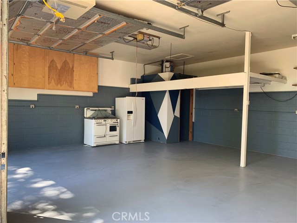
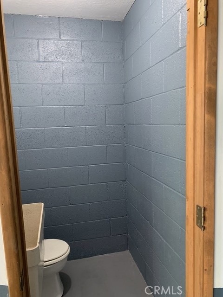
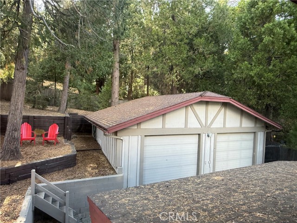
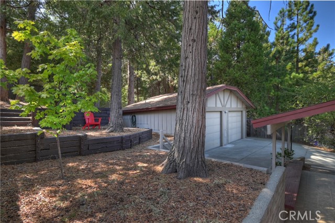
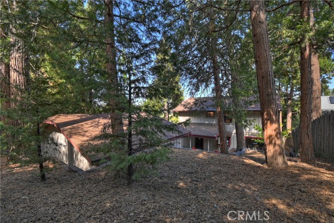
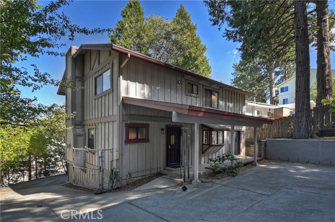
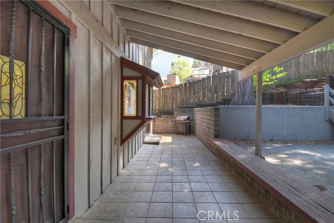
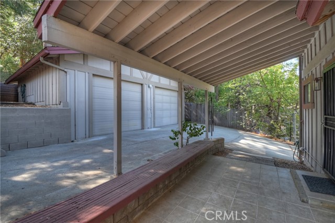
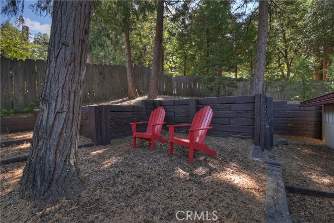
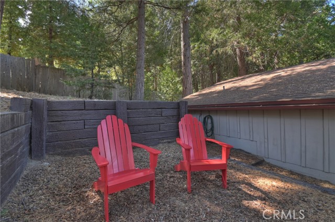
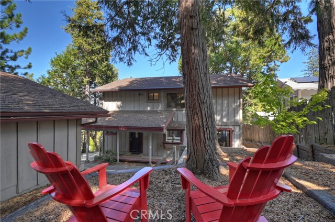
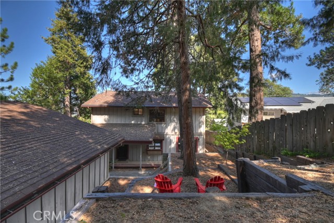
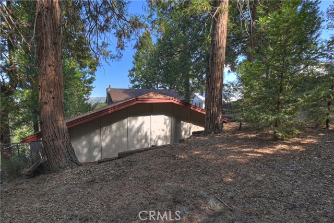
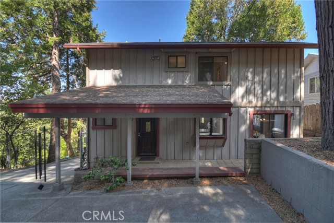
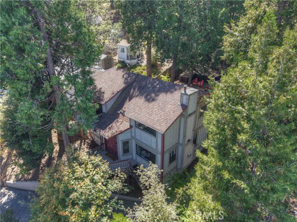
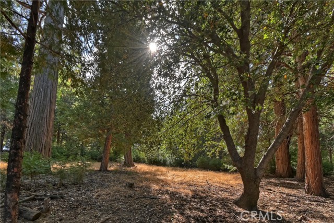
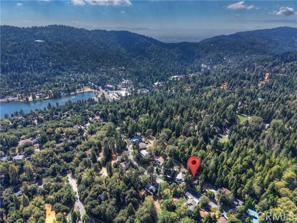
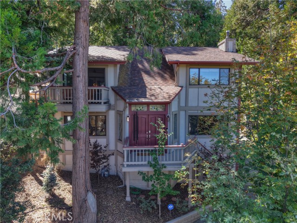
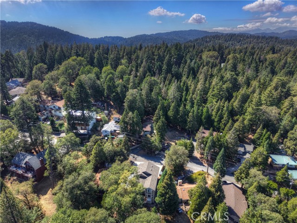
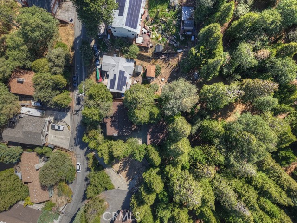
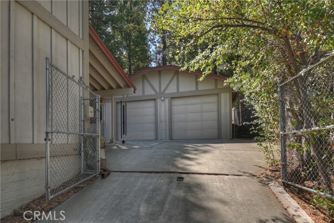
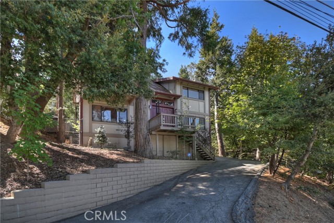
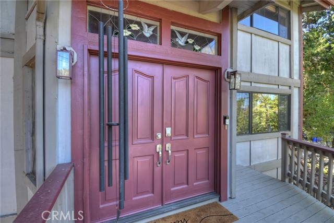
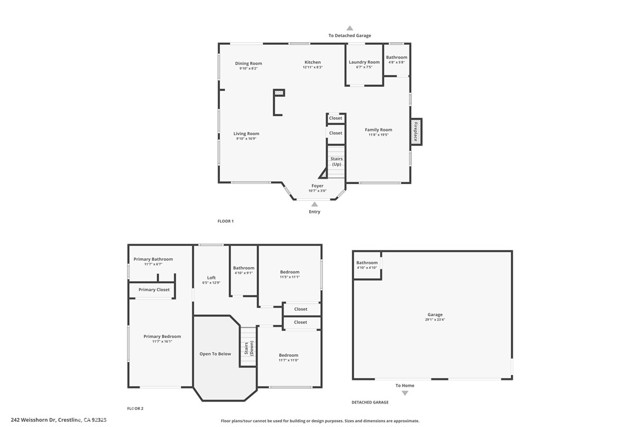
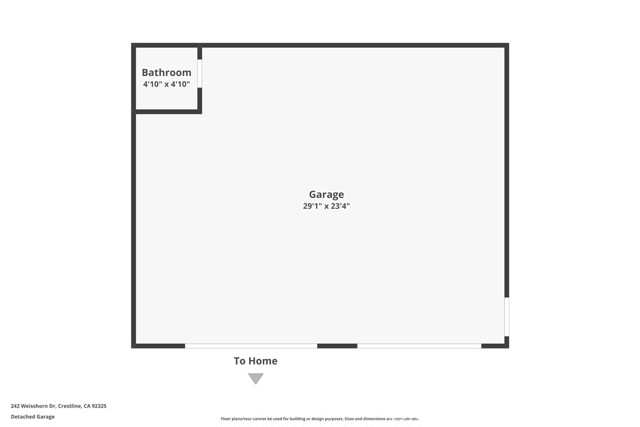
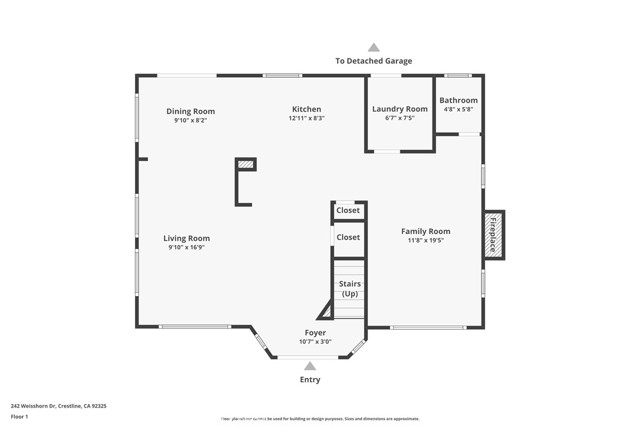
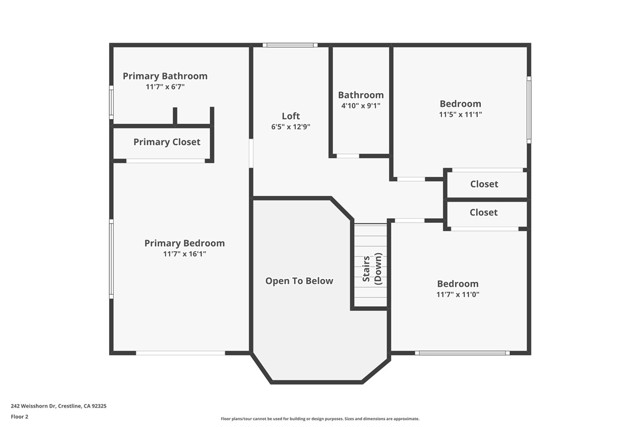

 登錄
登錄





