獨立屋
4028平方英呎
(374平方米)
41650 平方英呎
(3,869平方米)
1998 年
$353/月
1
4 停車位
2025年07月25日
已上市 101 天
所處郡縣: OR
建築風格: MED
面積單價:$1238.33/sq.ft ($13,329 / 平方米)
家用電器:6BS,BBQ,BIR,DW,GD,GO,GS,IM,MW,HOD,RF,TW,TC,WOD
車位類型:DY,DCON,DUSS,GAR,FEG,TODG,GDO,PVT
Situated in the guard-gated community of Coto de Caza, this single-level residence exemplifies exceptional design with ridge-top views. Nestled on nearly an acre of land, with a panoramic view of Saddleback Mountain, Cleveland National Forest & the Coto de Caza Valley. The well-designed floor plan boasts 13-ft ceilings, travertine flooring & custom woodwork that creates a sense of luxury. The LR & DR provides a sense of grandeur with a cast stone floor-to-ceiling fireplace and French doors overlooking the pool and expansive backyard. A stunning walk-in wine room built by Vista Wine Cellars centers the home. Enter through Hubbard custom iron doors to Venetian plaster walls, handmade floor tiles, and accented with Idaho Quartz stone. The temperature-controlled room with a separate wine refrigerator for white wine, detailed cabinetry, and seating is one of a kind. The chef's kitchen is a culinary masterpiece, boasting a Sub-Zero refrigerator, Viking 6-burner range with griddle and an abundance of cabinetry. The kitchen nook with backyard view and countertop seating joins the FR with Idaho Quartz stacked stone fireplace, wet bar, and impressive sound system. The finely appointed Primary suite with and backyard access is sure to impress. The Primary Bath w/ skylights for all day natural light, dual vanities, jetted tub, and large walk-in shower, dual commode areas are connected to a walk-in closet. Two large secondary bedrooms and a Jack and Jill bath complete this wing of the home. An additional large bedroom (currently being used as an office) with a private bath and backyard access offers versatility as an in-law suite or bonus area. The breathtaking backyard oasis takes full advantage of the mountain and valley view. The Pebble tech pool & spa centralizes the generous patios. Stone accented BBQ cooking area with the most impressive backdrop, dazzling all your guests! An elevated fire pit is perfect for those nighttime gatherings. Large California oak trees, a grass area & a vegetable garden complete the backyard. 4 garage with epoxy flooring (2-car garage being used as a wood workshop). This residence epitomizes the finest of Coto living, offering access to biking & hiking trails, parks, & sports courts. Residents also have the option to enjoy the amenities of the Coto de Caza Golf & Racquet Club for an additional fee, which features two Robert Trent Jones Jr.-designed golf courses, tennis courts, pickleball courts, a spa, a gym, pro shops, and restaurants.
中文描述
選擇基本情況, 幫您快速計算房貸
除了房屋基本信息以外,CCHP.COM還可以為您提供該房屋的學區資訊,周邊生活資訊,歷史成交記錄,以及計算貸款每月還款額等功能。 建議您在CCHP.COM右上角點擊註冊,成功註冊後您可以根據您的搜房標準,設置“同類型新房上市郵件即刻提醒“業務,及時獲得您所關注房屋的第一手資訊。 这套房子(地址:66 Panorama Coto De Caza, CA 92679)是否是您想要的?是否想要預約看房?如果需要,請聯繫我們,讓我們專精該區域的地產經紀人幫助您輕鬆找到您心儀的房子。
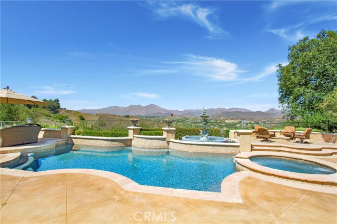
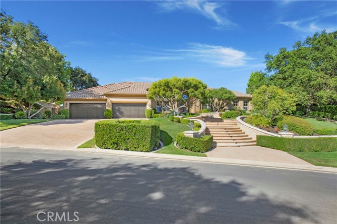
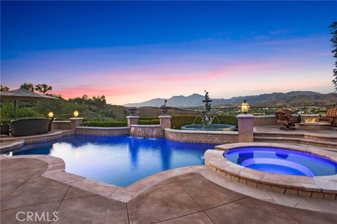
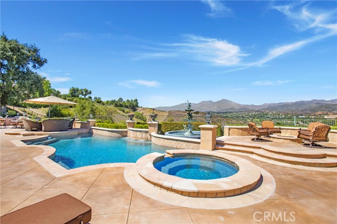
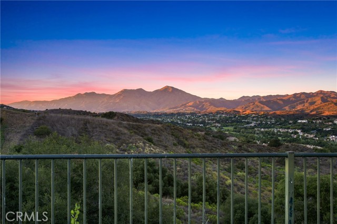
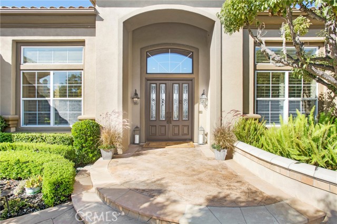
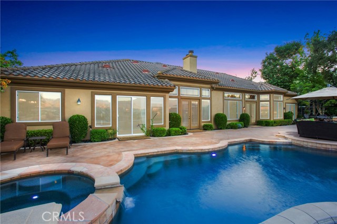
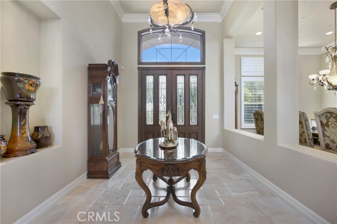
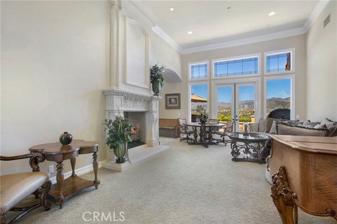
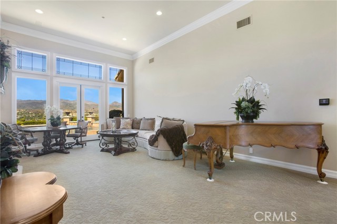
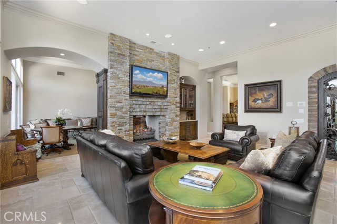
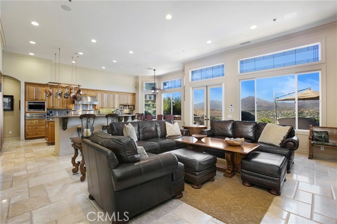
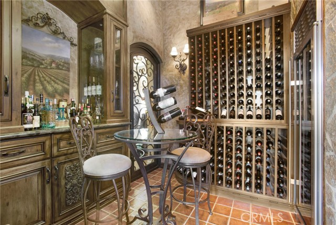
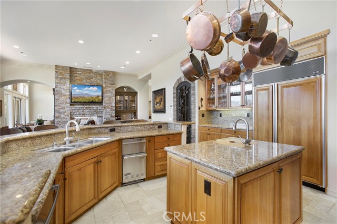
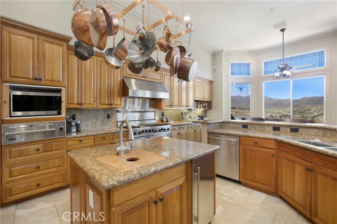
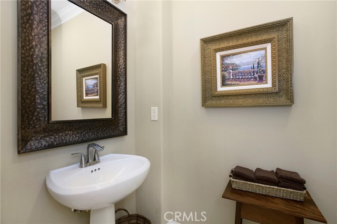
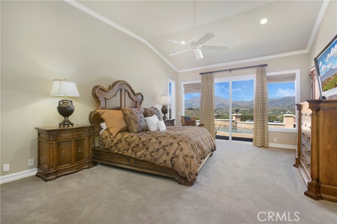
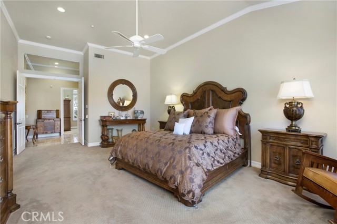
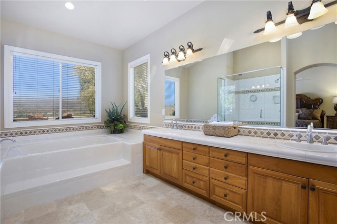
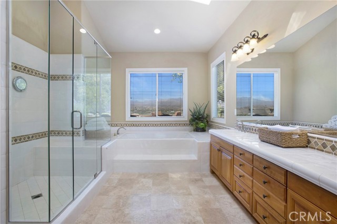
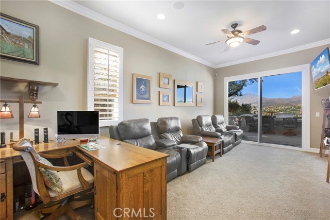
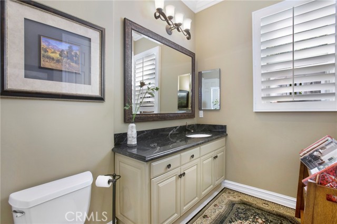
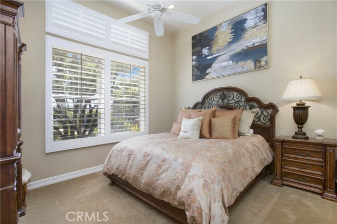
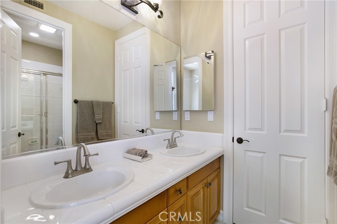
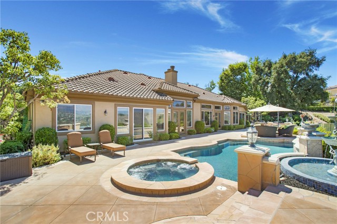
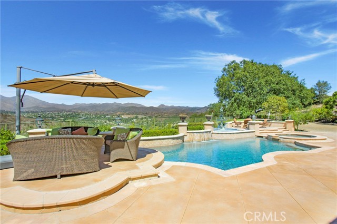
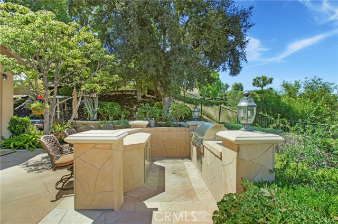
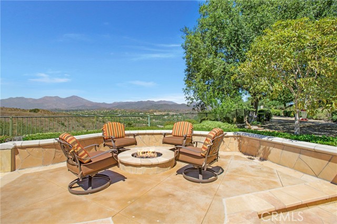
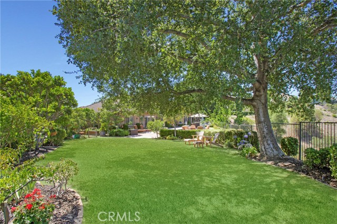
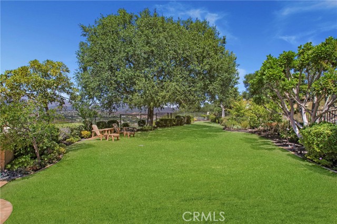
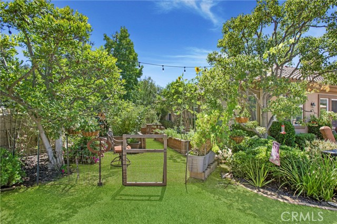
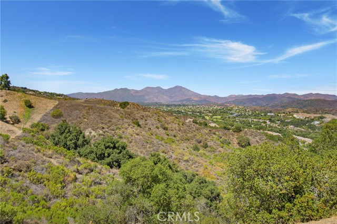
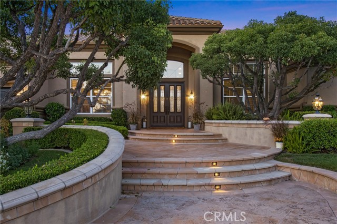
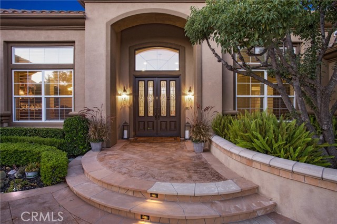
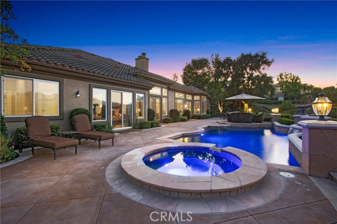
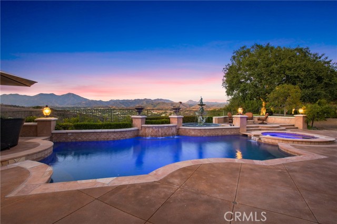
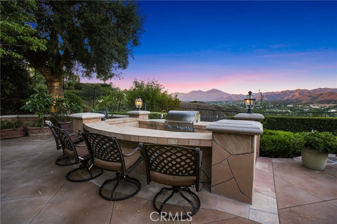
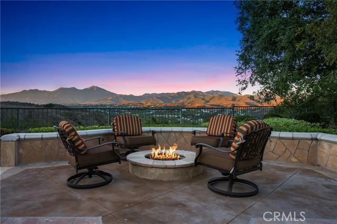
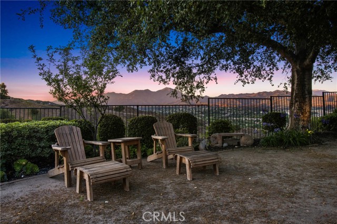
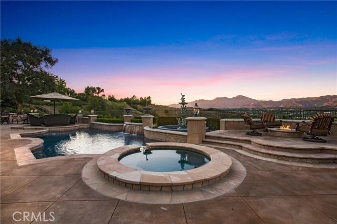
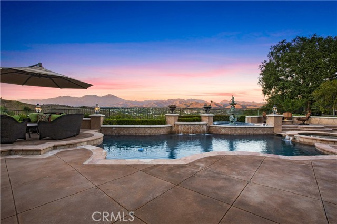
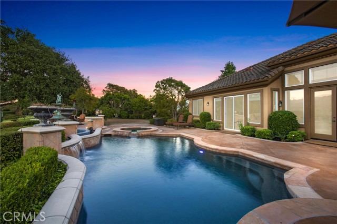

 登錄
登錄





