獨立屋
2231平方英呎
(207平方米)
9025 平方英呎
(838平方米)
1964 年
無
1
2 停車位
2025年07月18日
已上市 58 天
所處郡縣: OR
建築風格: RAN,TRD
面積單價:$783.95/sq.ft ($8,438 / 平方米)
車位類型:DY,GAR
Welcome to the end of the cul-de-sac and the beginning of something special. Set on an expansive 9,025 sq ft lot, this single-level home offers the space, flexibility, and upgrades that are hard to find and even harder to replicate. Whether you're dreaming of an ADU, future expansion, or simply craving room to spread out and relax, this home is built to adapt with you. Step inside through a mahogany entry door and feel the thoughtful updates at every turn. The culinary kitchen was fully remodeled in 2022 with new cabinetry, sleek appliances, and durable tile flooring. A reverse osmosis filtration system keeps your drinking water fresh, while the adjacent living space features a cozy wood-burning fireplace and built-in Onkyo/Klipsch 7.1 surround sound system, perfect for movie nights or quiet evenings in. One of the standout features of the home is the permitted 287 sq ft storage room with its own entrance and A/C, electrical outlets and 5.1 sound, ideal for a private office, creative studio, or secure gear storage. The home is wired with low-voltage infrastructure including ethernet, POE cameras, AV and intercom systems offering a truly future-ready setup. The garage is a showstopper in its own right: fully insulated and drywalled, with dimmable lighting, attic storage, A/V cabinet with 5.1 surround wiring, and an electrical sub panel designed for EV chargers or serious power tools. Whether you're a contractor, a hobbyist, or just someone who values functional space, this setup delivers. Outside, the possibilities continue. The custom Anthony pool is over nine feet deep and prepped for a future remodel with updated plumbing, a new Jandy sub panel, and solar-ready infrastructure. The massive backyard is both lush and practical, a perfect mix of lawn, patio, and pool deck. In true California fashion it boasts an avocado tree, peach, navel orange and a young olive. All bordered by mature trees and friendly neighbors. With a new roof and rain gutters (2024), a replaced sewer lateral line, upgraded electrical system, extensive landscape wiring (including GFCIs and holiday lighting), and detailed seismic preparation — this home is designed to serve your needs decades from now. Tucked away in a quiet interior neighborhood near parks, and great schools, this is the kind of place where people put down roots and stay awhile. And with conceptual house and landscape plans included, the next chapter is already outlined — it’s just waiting for you to write it.
中文描述
選擇基本情況, 幫您快速計算房貸
除了房屋基本信息以外,CCHP.COM還可以為您提供該房屋的學區資訊,周邊生活資訊,歷史成交記錄,以及計算貸款每月還款額等功能。 建議您在CCHP.COM右上角點擊註冊,成功註冊後您可以根據您的搜房標準,設置“同類型新房上市郵件即刻提醒“業務,及時獲得您所關注房屋的第一手資訊。 这套房子(地址:3131 Lincoln Wy Costa Mesa, CA 92626)是否是您想要的?是否想要預約看房?如果需要,請聯繫我們,讓我們專精該區域的地產經紀人幫助您輕鬆找到您心儀的房子。
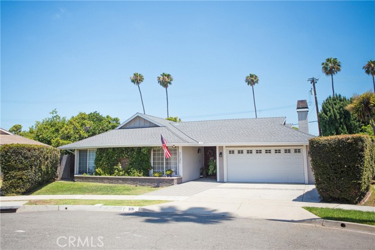
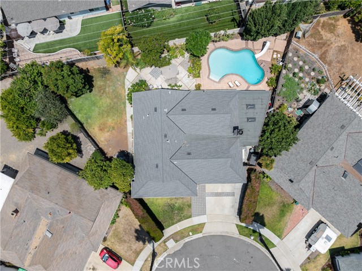
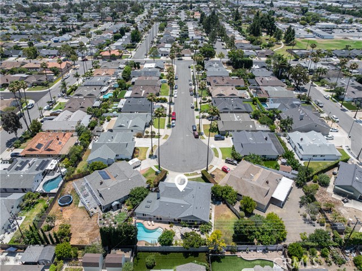
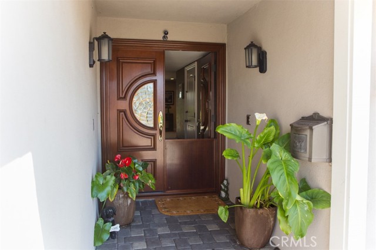
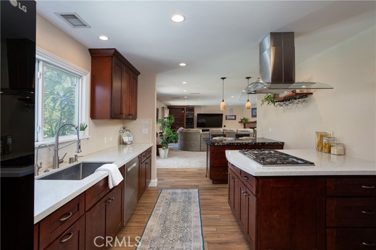
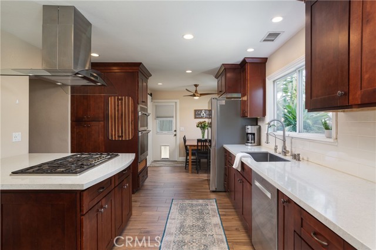
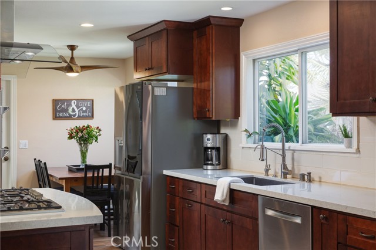
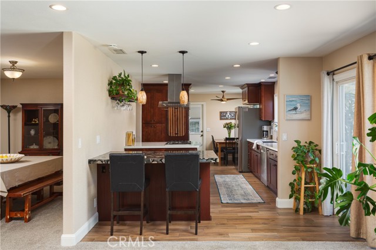
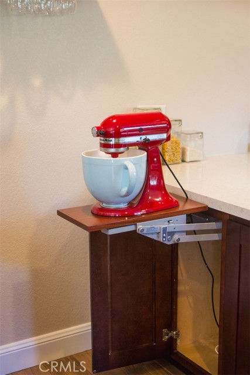
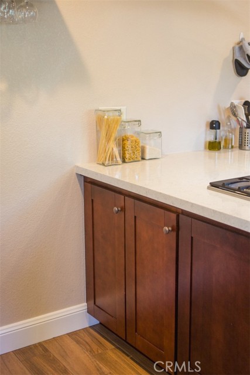
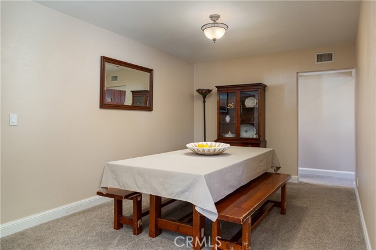
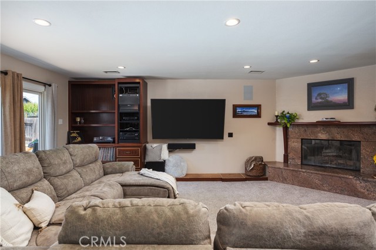
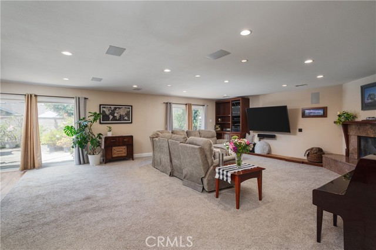
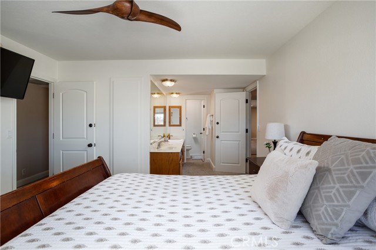
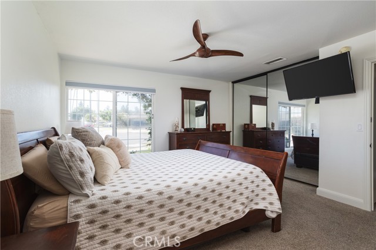
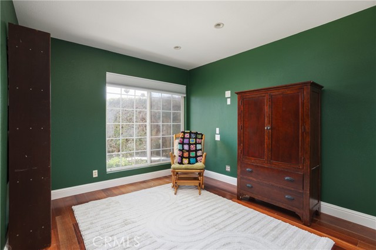
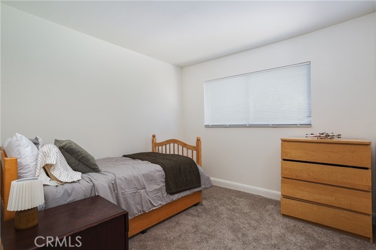
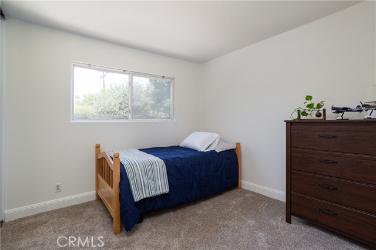
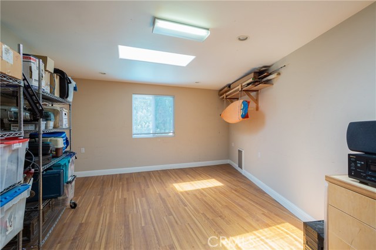
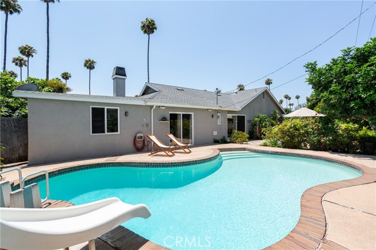
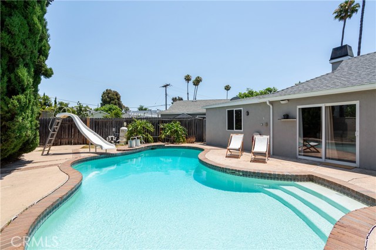
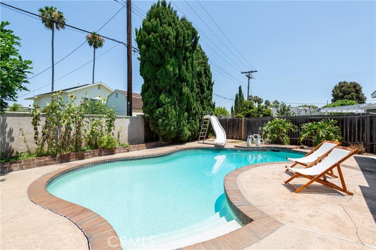
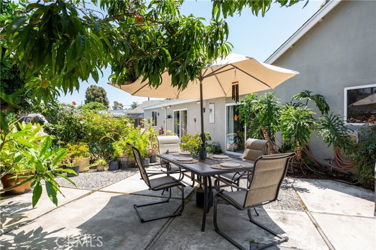
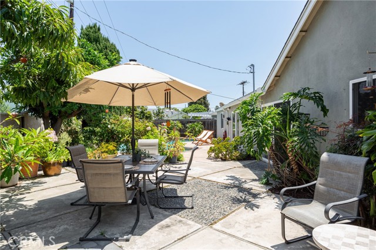
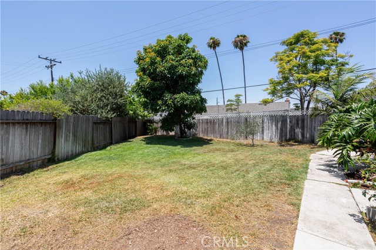
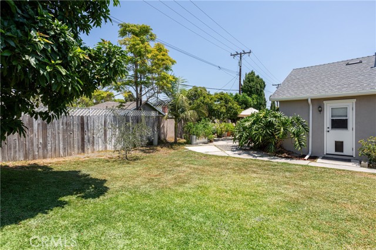
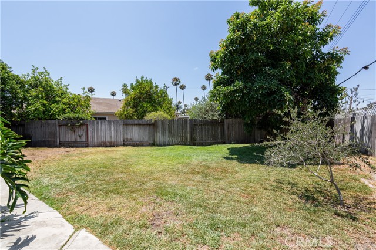
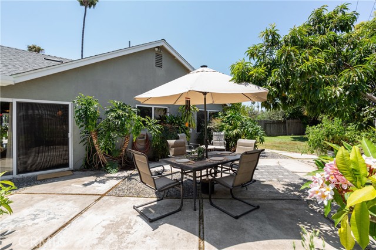
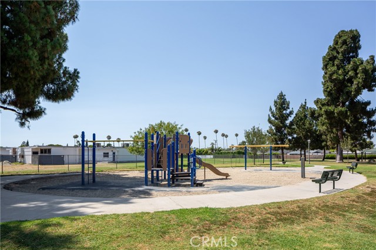
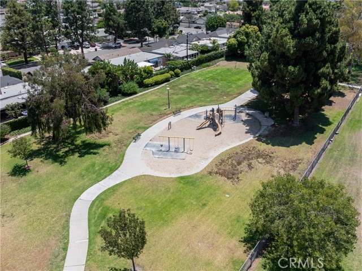
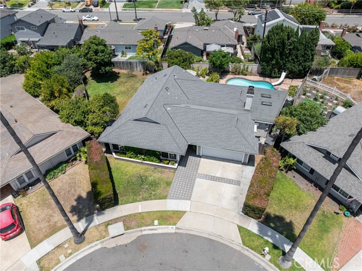
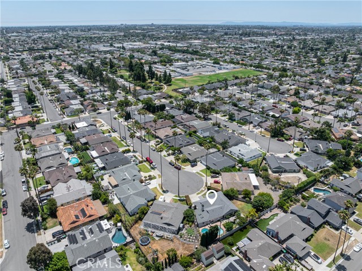
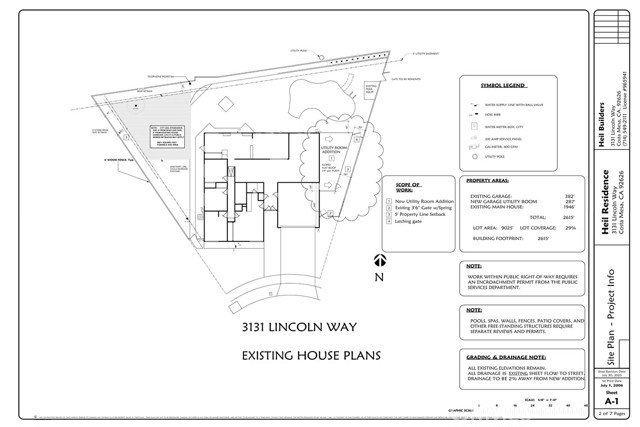
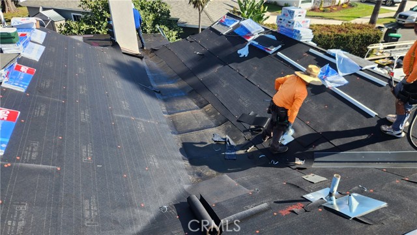
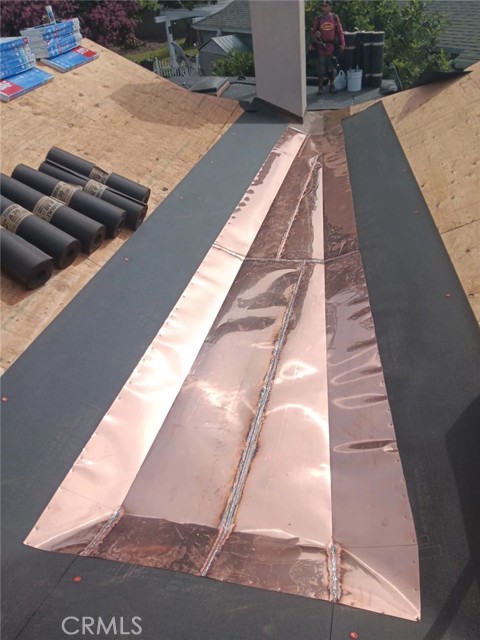
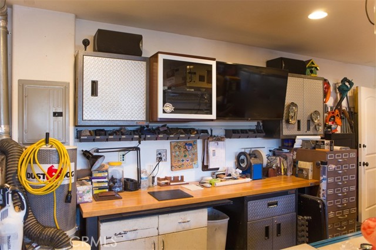
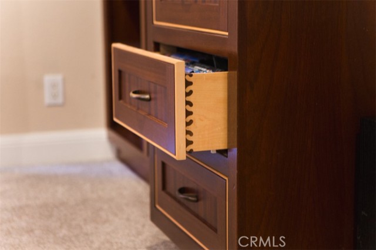

 登錄
登錄





