獨立屋
4075平方英呎
(379平方米)
7405 平方英呎
(688平方米)
2004 年
$85/月
2
6 停車位
2025年06月11日
已上市 191 天
所處郡縣: RI
建築風格: SPN
面積單價:$269.69/sq.ft ($2,903 / 平方米)
家用電器:BBQ,DW,DO,GD,GS,MW,HOD,SCO,WHU
車位類型:GA,DY,DCON,DYLL,GAR,FEG,TODG,GDO,OVS,SEE,TG
POOL, SPA & BBQ ISLAND | 5-BEDROOMS | 1ST FLOOR JUNIOR SUITE | 3-CAR GARAGE | LOW HOA | NO MELLO ROOS | Welcome to this stunning pool home nestled in the highly sought-after Montecito Ranch Community. From the moment you arrive, the curb appeal and pride of ownership are undeniable. Enter through grand double doors and be greeted by soaring ceilings, abundant natural light, and luxury wood flooring that flows throughout the main living spaces. The formal Living Room with its beautiful fireplace is an inviting space for relaxing or entertaining. Just beyond, the formal Dining Room impresses with dazzling chandelier and double-sided fireplace that adds warmth and elegance to both spaces. The heart of the home is the chef’s Kitchen with extended cabinetry, breakfast bar seating, dual ovens, gas cooktop, Walk-In Pantry, and convenient Butler’s Pantry connecting to the Dining Room. The open-concept layout leads to a spacious Family Room, ideal for everyday living. Upstairs find your luxurious Primary Suite, a true haven with its own oversized private sitting room. The spa-inspired Ensuite Bathroom features dual vanities, makeup station, walk-in shower, deep soaking tub with mountain views, and a massive walk-in closet. Upstairs, Bedroom #2 is a Junior Suite with private bathroom. Bedroom #3 is well-sized while Bedroom #4, located on the main floor, is an additional Junior Suite with adjoining bathroom and walk-in shower, perfect for multigenerational living. An oversized 5th Bedroom is perfect as a versatile space - perhaps your new Media Room or Home Office! You'll also find a charming additional "mini loft" at the 2nd floor landing for a reading nook or study area. The oversized Laundry Room includes a deep sink, folding counters, and ample cabinetry. Step into your resort-style backyard featuring a heated pool and spa, waterfall with grotto bench, Baja-deck, raised spa deck, built-in BBQ island with bar-top seating, and a mini fridge—all surrounded by mountain views, gorgeous palm trees and custom hardscaping. Fresh exterior paint completes this exceptional home! ENERGY EFFICIENCY: Whole-house fan, ceiling fans, drought-tolerant landscaping, backyard artificial turf, sprinkler timers, dual-pane windows. LOCATION: Easy access to the 15/91 Expressway entrance makes commuting to OC a breeze. Nearby golf courses, Amazon Fresh, Trader Joe's, Tom's Farm, shopping, restaurants, cinemas, and more! Embrace an elevated lifestyle in a home that truly has it all!
中文描述
選擇基本情況, 幫您快速計算房貸
除了房屋基本信息以外,CCHP.COM還可以為您提供該房屋的學區資訊,周邊生活資訊,歷史成交記錄,以及計算貸款每月還款額等功能。 建議您在CCHP.COM右上角點擊註冊,成功註冊後您可以根據您的搜房標準,設置“同類型新房上市郵件即刻提醒“業務,及時獲得您所關注房屋的第一手資訊。 这套房子(地址:8628 Calle Canon Rd Corona, CA 92883)是否是您想要的?是否想要預約看房?如果需要,請聯繫我們,讓我們專精該區域的地產經紀人幫助您輕鬆找到您心儀的房子。
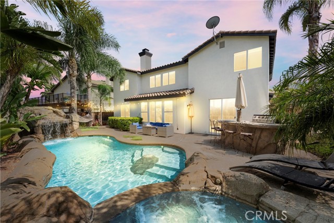
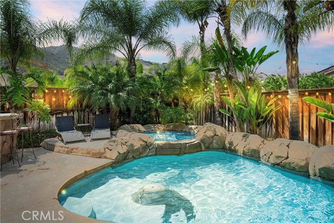
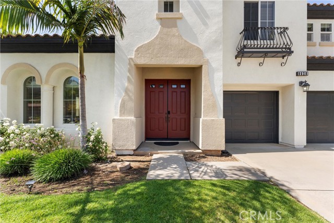
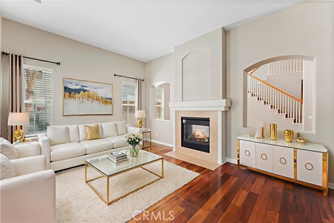
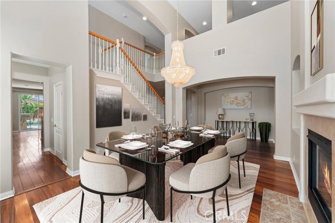
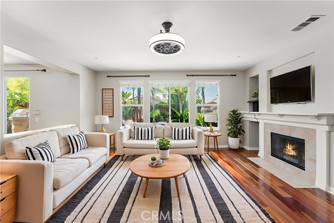
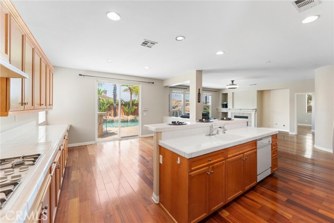
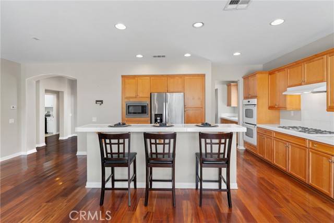
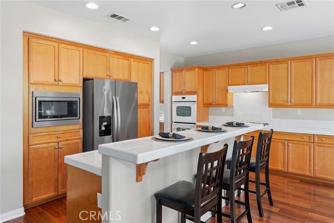
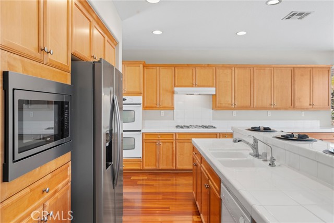
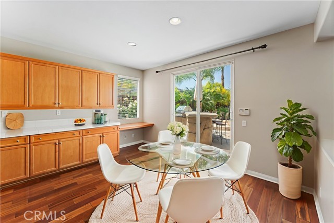
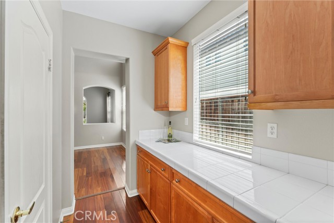
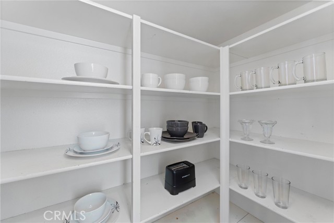
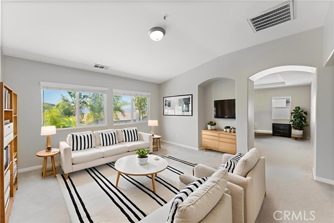
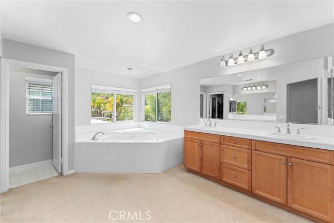
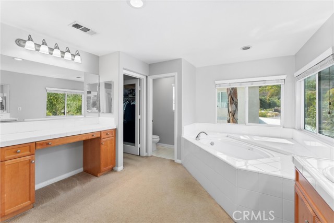
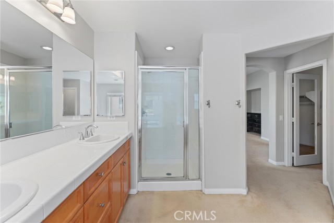
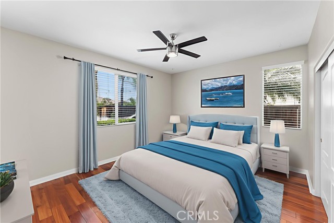
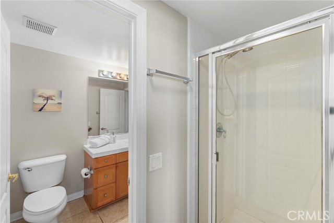
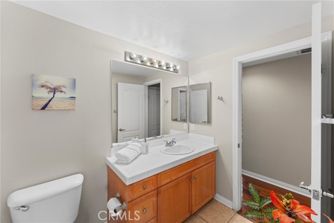
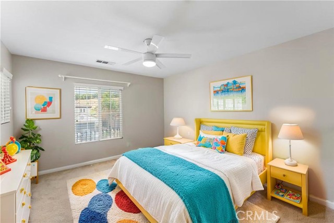
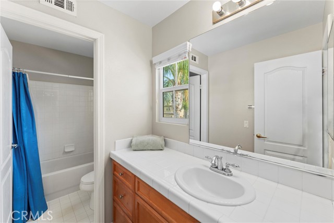
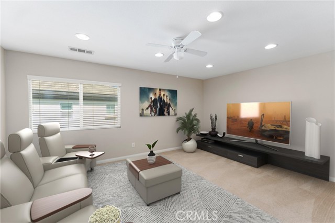
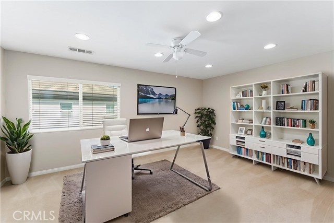
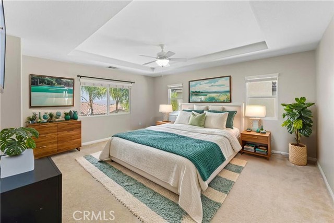
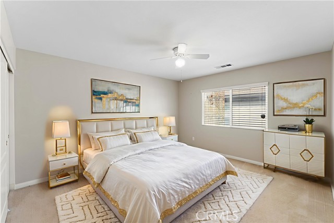
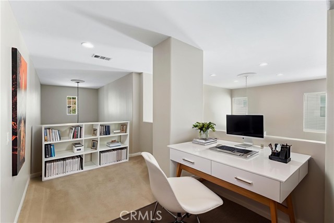
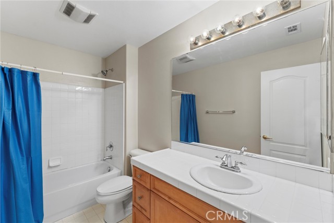
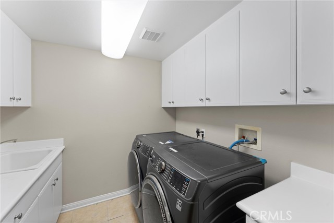
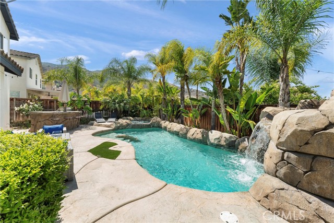
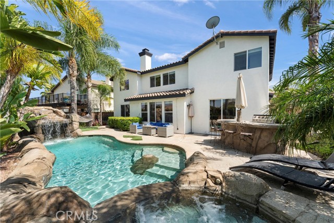
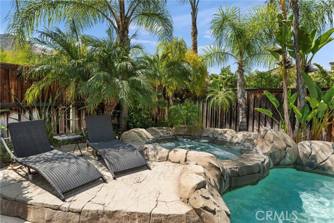
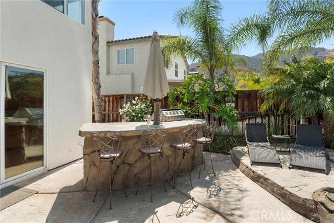
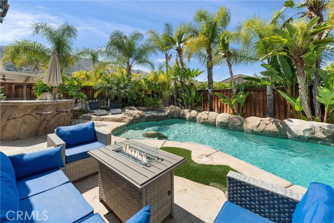
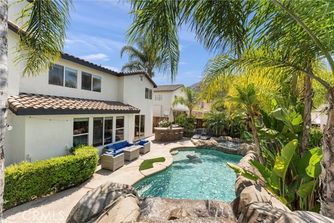
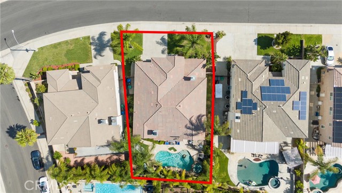
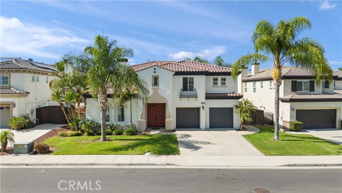
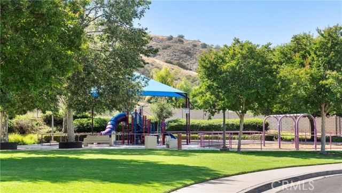
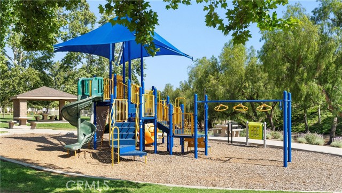
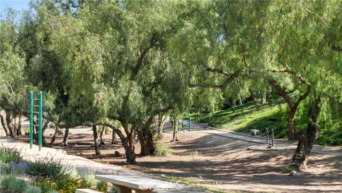
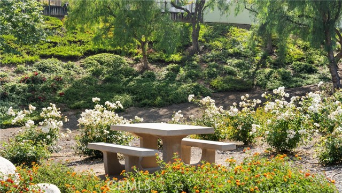
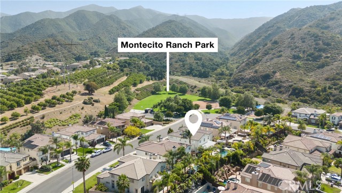
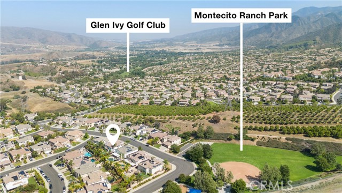
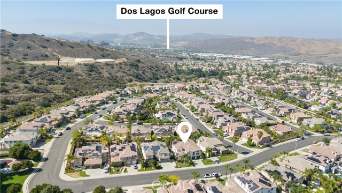
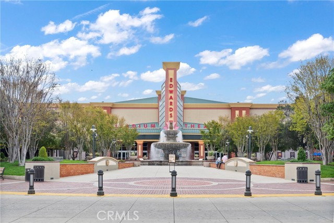
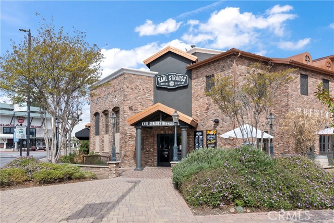
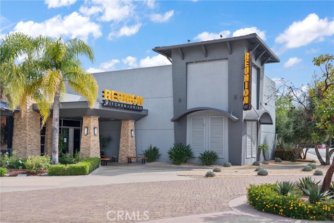
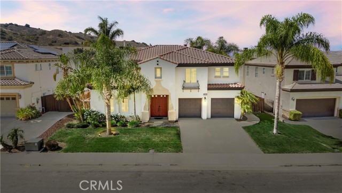

 登錄
登錄





