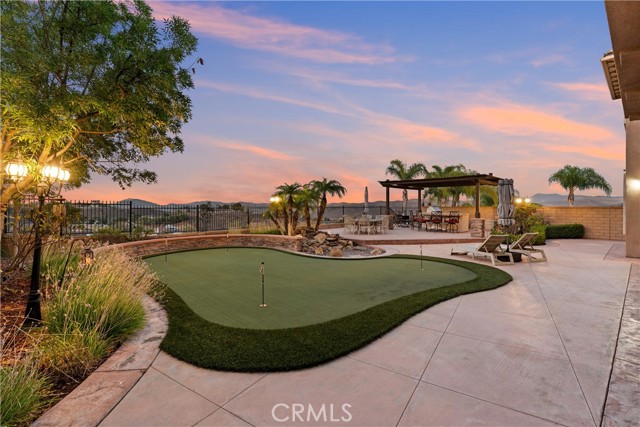獨立屋
4555平方英呎
(423平方米)
11326 平方英呎
(1,052平方米)
2005 年
$275/月
2
3 停車位
2025年09月17日
已上市 92 天
所處郡縣: RI
面積單價:$304.94/sq.ft ($3,282 / 平方米)
家用電器:BIR,DW,DO,GO,GR,GWH,MW,SCO,WHU,WS
車位類型:GA,DY,FEG,SEG
5 BEDROOMS (INCLUDING DOWNSTAIRS PRIMARY + 3 SUITES) | 3-CAR GARAGE | Welcome to this prestigious executive estate, nestled in the sought-after Retreat Community where privacy, elegance, and refined living define everyday life. Enter through the oversized private courtyard and step into the grand formal entry, where soaring ceilings, custom mosaic tile, art display niches, wood flooring, and a sweeping staircase set the tone for timeless sophistication. The open-concept Family Room is both inviting and refined, boasting a gas fireplace, custom drapes, plantation shutters, and seamless access to the backyard. The chef’s Kitchen is designed for the culinary enthusiast, featuring an oversized island with breakfast bar seating, pantry, granite countertops, stainless steel appliances, butler’s pantry, pot and pan drawers, and coffee station, all flowing into the formal Dining Room. French doors from the formal Dining Room open to front courtyard for effortless entertaining. A bonus Living Room offers versatility as a music room, office, or more gathering space. The main-level Primary Ensuite Bedroom is a true retreat, highlighted by coffered ceilings, private sitting area, and serene views. The spa-inspired Primary Ensuite Bathroom features dual vanities, a deep soaking tub, oversized walk-in shower with bench, make-up vanity, and a custom walk-in closet with center island. Upstairs, 4 additional bedrooms offer unparalleled comfort. Bedroom #2 is oversized with its own bathroom and walk-in closet. Bedroom #3 features French doors and a full bath with granite counters. Bedroom #4, currently an office, includes its own ensuite and private balcony with sunrise views. Bedroom #5 completes this wing, ideal for multi-generational living. A separate Laundry Room with sink, cabinetry, and folding station adds convenience. The backyard is an entertainer’s paradise, complete with custom hardscape, stone waterfall, artificial turf, four-hole putting green, built-in BBQ with sink, refrigerator, and bar seating, all framed by low Maintenace wrought iron and block fencing. ENERGY EFFICIENCY: Solar panels, recessed lighting, & ceiling fans add efficiency to unmatched elegance. AMENITIES: Community pool, playground, basketball court, & fireplace. LOCATION: Quick access to 15 Expressway, 91 & 71 Freeways, & 241 Toll Road. This home is more than a residence—it’s a statement of luxury living.
中文描述
選擇基本情況, 幫您快速計算房貸
除了房屋基本信息以外,CCHP.COM還可以為您提供該房屋的學區資訊,周邊生活資訊,歷史成交記錄,以及計算貸款每月還款額等功能。 建議您在CCHP.COM右上角點擊註冊,成功註冊後您可以根據您的搜房標準,設置“同類型新房上市郵件即刻提醒“業務,及時獲得您所關注房屋的第一手資訊。 这套房子(地址:8072 Soft Winds Dr Corona, CA 92883)是否是您想要的?是否想要預約看房?如果需要,請聯繫我們,讓我們專精該區域的地產經紀人幫助您輕鬆找到您心儀的房子。





























































 登錄
登錄





