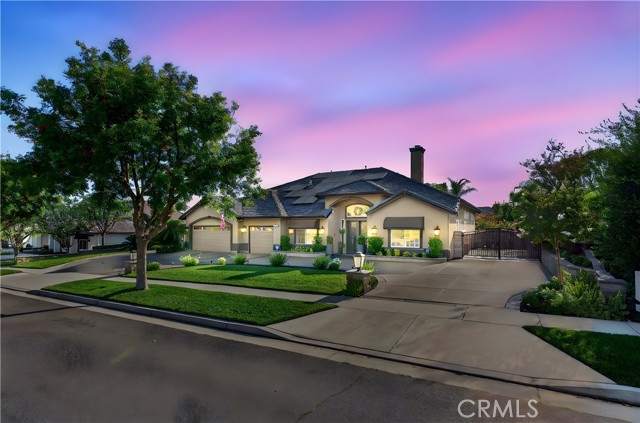獨立屋
3223平方英呎
(299平方米)
17860 平方英呎
(1,659平方米)
2001 年
無
1
6 停車位
所處郡縣: RI
建築風格: CNT
面積單價:$513.81/sq.ft ($5,531 / 平方米)
家用電器:6BS,BIR,CO,DW,DO,GD,GO,GR,MW,HOD,RF,SCO,WLR
車位類型:GA,DY,DCON,DPAV,FEG,TDG,RV,RVH
所屬高中:
- 城市:Corona
- 房屋中位數:$87.6萬
Welcome to this beautiful, single story Amberhill Estates home. A wide driveway welcomes you, framed by a beautifully re-designed front yard and mature landscaping. Step through the formal entryway where soaring 12-foot ceilings and upgraded flooring set the tone. Immediately to the right, a private bedroom with an attached full bath serves as a secondary primary suite, ideal for guests, extended family, or multigenerational living. A formal living room and adjacent sitting room with a custom ceiling detail offer a perfect place to gather. At the heart of the home, the chef’s kitchen features an extended island, upgraded granite countertops, built-in refrigerator, double ovens including convection, and a custom range hood. The breakfast area overlooks the beautifully finished backyard, creating an inviting spot to enjoy meals with a view. A large walk-in pantry with its own refrigerator is tucked at the back of the home, ensuring plenty of storage. The kitchen flows seamlessly into the family room, where a cozy fireplace creates the perfect backdrop for everyday living. Practicality and design meet in every detail, from the built-in office (convertible to a bedroom) and guest powder room to the spacious laundry room with sink, folding table, and built-in ironing board. The primary suite offers a private retreat with a beautifully upgraded bathroom, custom vanities, and accessory cabinetry. Additional upgrades include, new toilets, a new furnace, whole-house fan, app-controlled thermostat, custom ceiling fans, recessed lighting, and a built-in Sonos sound system, with speakers throughout. Outside is an entertainer’s dream, newly remodeled, with concrete retaining walls, outdoor lighting, mature greenery, and fruit trees. An extended wood-covered patio with gazebo and wood-burning fireplace is the perfect gathering space, while a full outdoor kitchen with gas and charcoal grills makes hosting effortless. The Jacuzzi is situated next to a 110 inch TV screen, inviting you to slow down and indulge. RV and boat parking with two clean out side areas add rare functionality. Completing the property, a private 750-sq-ft casita offers its own entrance, accessible through an electric side gate, 1 bedroom, full bath, half bath, kitchenette, and patio. Car enthusiasts will appreciate the 5.5-car garage, including a fully insulated 2.5 car garage with heating, air conditioning, 220V outlet, workshop and craft room. Energy efficiency comes standard with 43 solar panels.
中文描述
 登錄
登錄






