獨立屋
5912平方英呎
(549平方米)
13504 平方英呎
(1,255平方米)
1998 年
無
2
4 停車位
2025年09月26日
已上市 1 天
As you step inside, a grand entrance welcomes you with soaring cathedral ceilings and elegant marble flooring. The spacious formal living room and large formal dining room provide the perfect setting for gatherings and special occasions, while a sweeping staircase rises gracefully to the second floor, showcasing the home’s impressive scale and timeless design. Beyond the entry, the family room features a huge sliding door that opens to the backyard and fills the space with natural light. Built-in speakers, custom fans, and crown molding create a luxurious environment. The chef’s kitchen is equipped with quartz countertops, a stone backsplash, built-in refrigerator, Thermador stove with brass vent hood, upgraded brass sink, large pantry, and custom cabinetry with integrated lighting. A wine cellar, under-cabinet lighting, and ample storage make this kitchen as functional as it is impressive. On the main level, a built-in office offers the flexibility to serve as a bedroom, complemented by a beautifully upgraded full bathroom and a convenient powder room for guests. A remarkable 500 sq. ft. bonus room with a built-in bar and its own dedicated air conditioner creates endless possibilities, whether as a game room, home theater, second family room, or guest suite. Upstairs, features a loft and 5 bedrooms, 3 with balcony access, and each with custom closets. The primary suite is a private retreat with double doors opening to the balcony, a spacious custom closet, and a large beautifully upgraded bathroom. Two additional guest bathrooms and a laundry room with pullout cabinetry and sink complete the upper level. The backyard is truly an outdoor retreat, featuring a large sparkling pool and jacuzzi, a covered patio with custom fans, built-in barbecue, fire pit, and stone hardscaping with fencing, ideal for entertaining, or relaxing in your private oasis. Additional highlights include whole house fan, attic fan, added insulation, 3 air conditioning units, 2 water heaters, a water softener, and a 7-stage filtration system. The finished garage offers tile flooring, cabinetry, a new garage door with opener, and two large storage spaces. Altogether, this residence offers 5,912 sq. ft., 5 bedrooms plus a built-in office and bonus room (potential for 7 total bedrooms), and 6.5 bathrooms. Located in an excellent school district with easy access to the 91, 241, 71, and 15 freeways, along with the Foothill Expressway, the home also benefits from no HOA and low taxes.
中文描述
選擇基本情況, 幫您快速計算房貸
除了房屋基本信息以外,CCHP.COM還可以為您提供該房屋的學區資訊,周邊生活資訊,歷史成交記錄,以及計算貸款每月還款額等功能。 建議您在CCHP.COM右上角點擊註冊,成功註冊後您可以根據您的搜房標準,設置“同類型新房上市郵件即刻提醒“業務,及時獲得您所關注房屋的第一手資訊。 这套房子(地址:2680 Flora Spiegel Way Corona, CA 92881)是否是您想要的?是否想要預約看房?如果需要,請聯繫我們,讓我們專精該區域的地產經紀人幫助您輕鬆找到您心儀的房子。
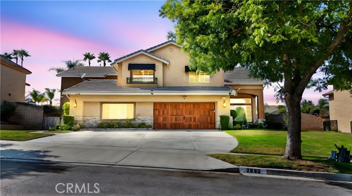
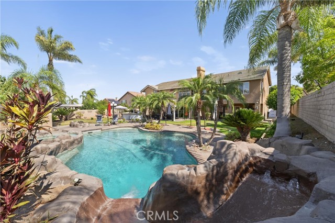
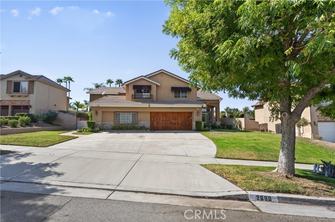
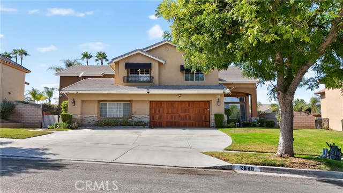

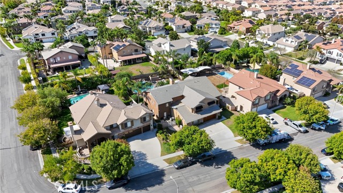
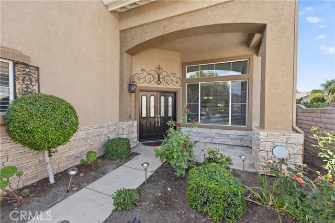
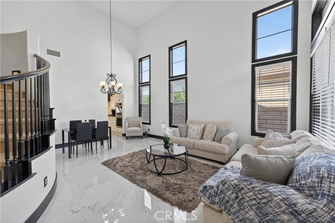
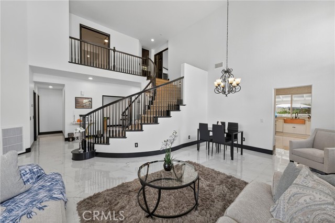

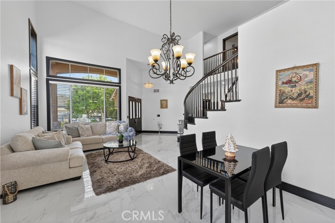
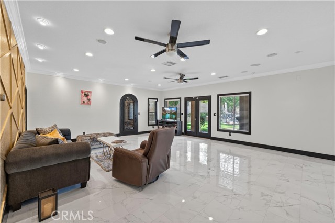
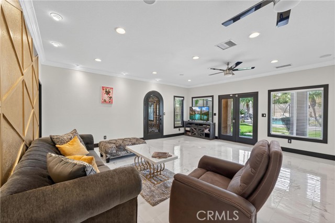
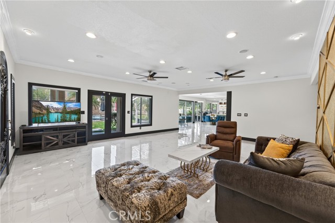
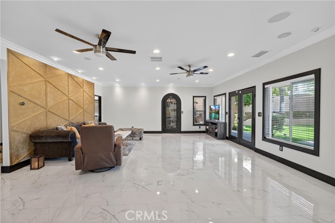
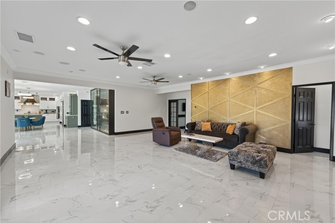
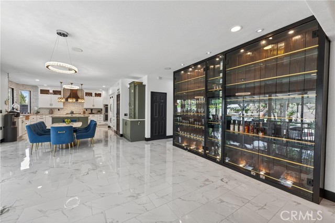
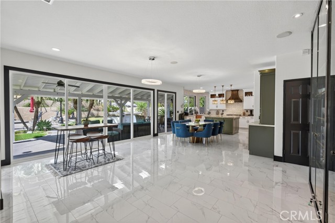

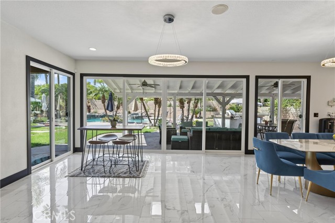
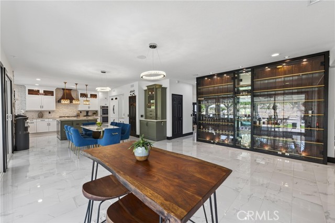
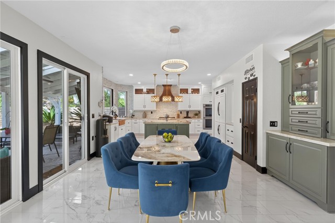
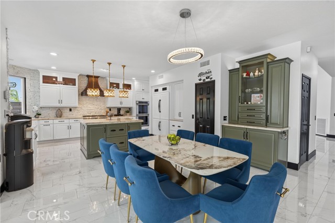

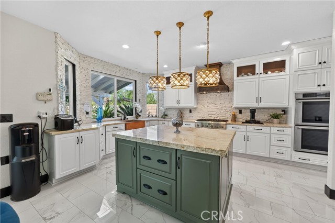
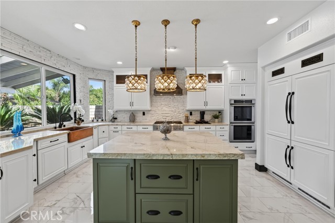
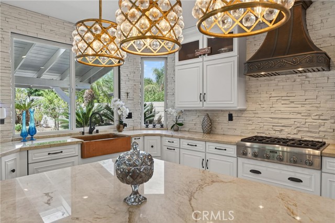
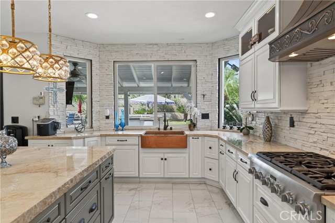

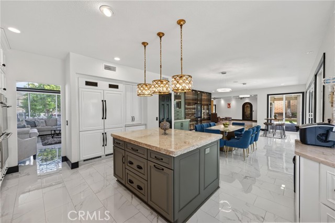

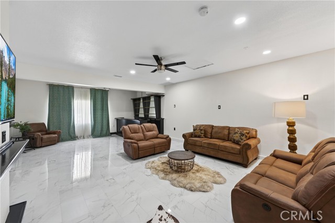
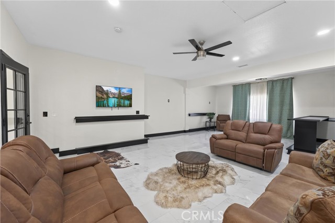

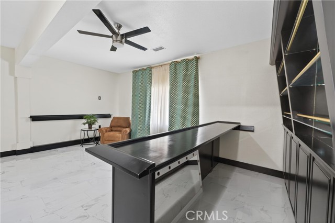
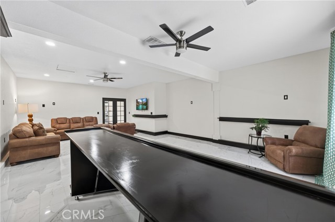
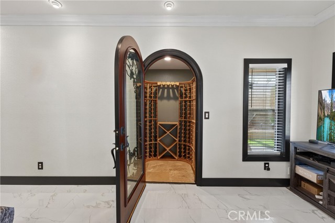
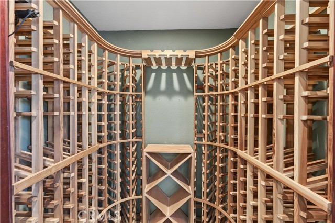
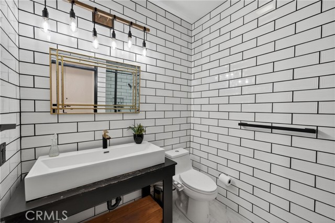
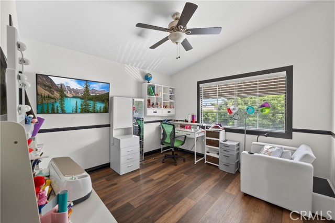
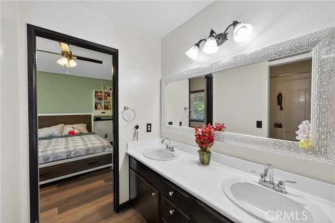
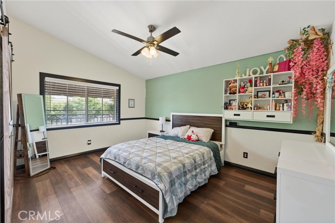
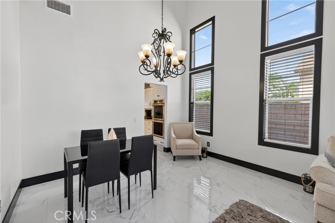
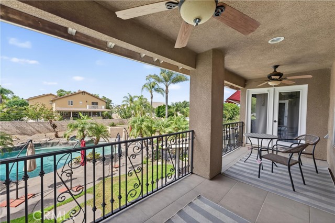

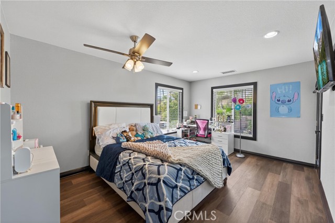


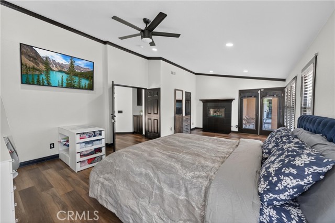
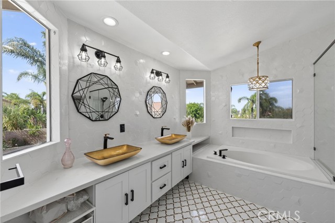
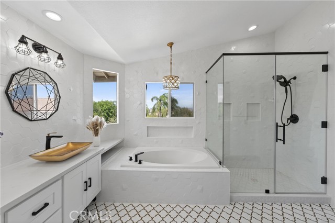
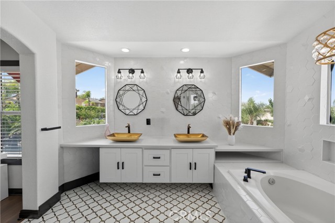
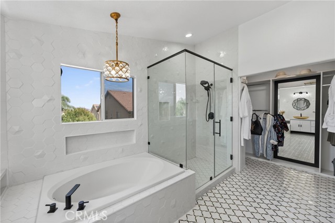
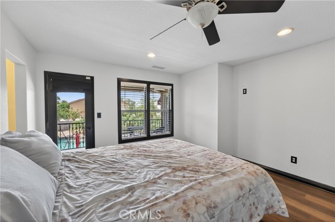
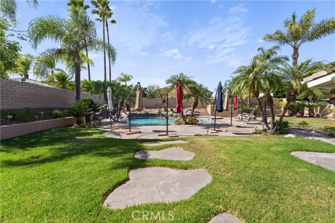
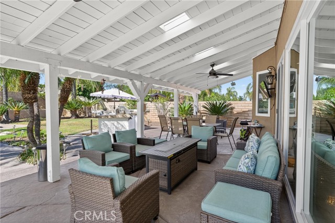
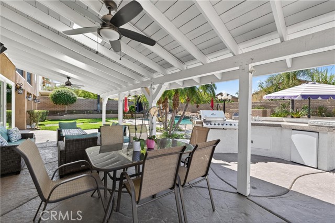
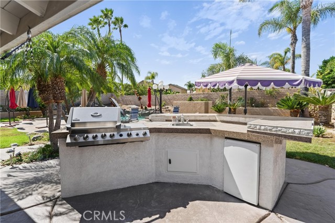
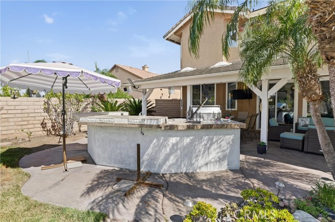
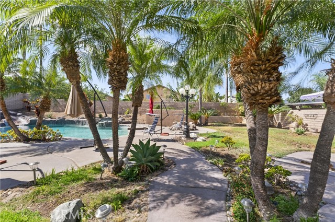
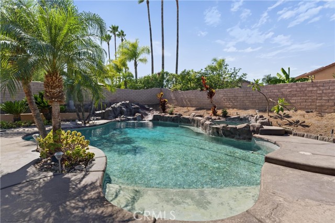
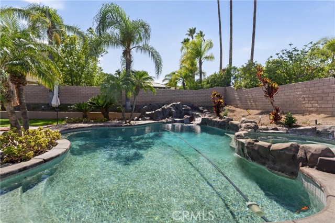
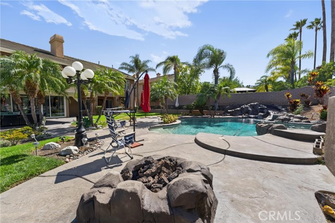
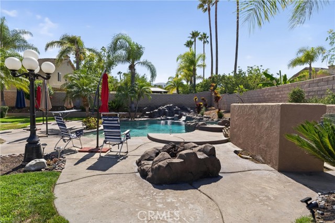
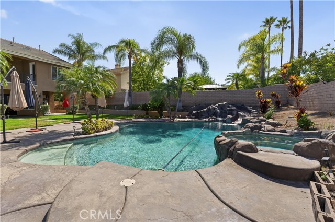
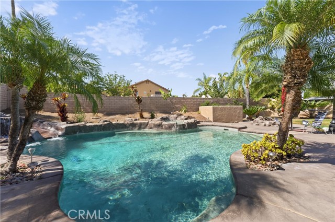
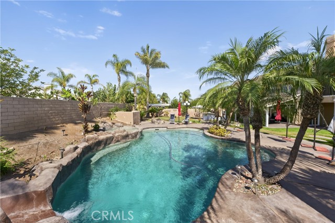
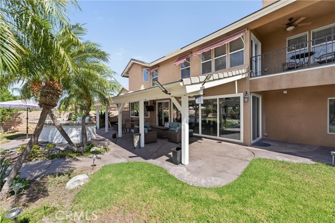
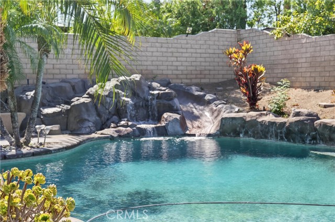
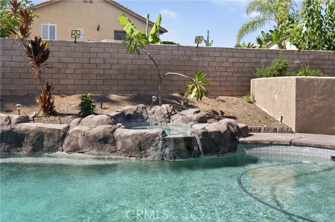
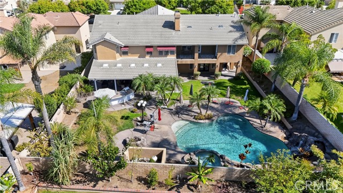
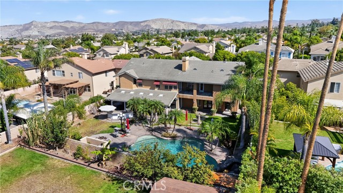
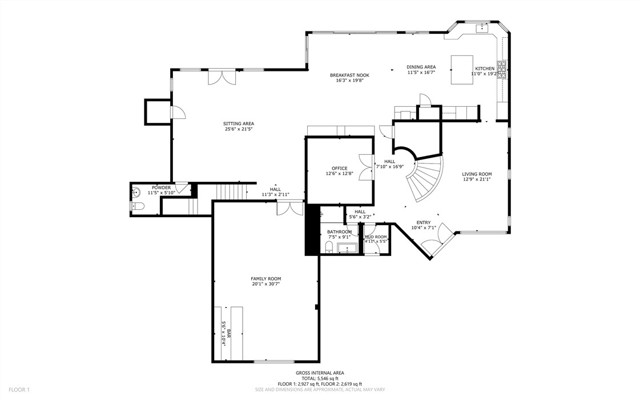

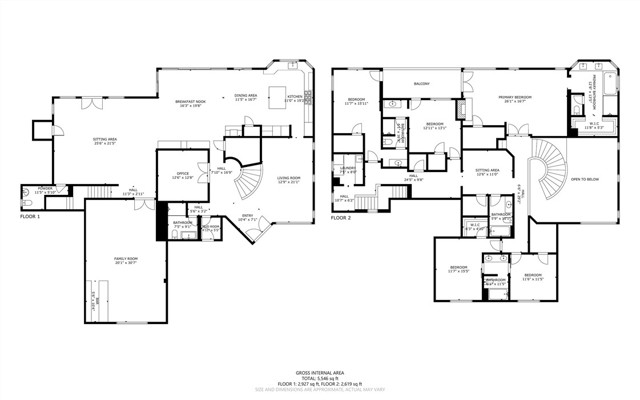



 登錄
登錄





