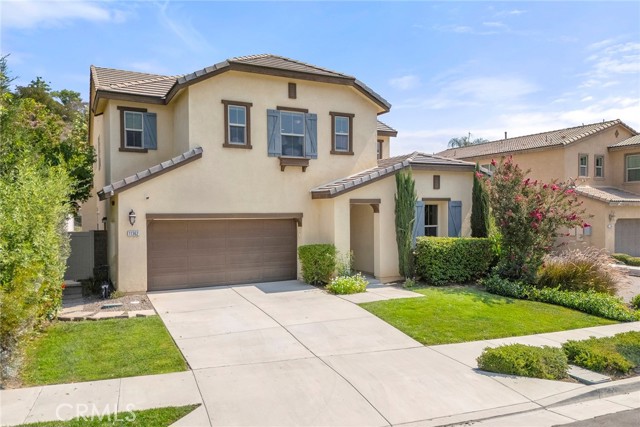獨立屋
3215平方英呎
(299平方米)
5663 平方英呎
(526平方米)
2015 年
$85/月
2
3 停車位
所處郡縣: RI
面積單價:$264.39/sq.ft ($2,846 / 平方米)
家用電器:BIR,DW,GD,GO,GS,MW,HOD,TW
車位類型:GA,DY,FEG,GDO
*****INCREDIBLE NEW PRICE******JUST REDUCED*****SPECTACULAR, ******** SHOWS LIKE A MODEL HOME with beautifully added upgrades, to this stunning 5-bedroom, 4-bathroom home nestled in the highly desirable Sycamore Creek/Kite Ridge community and offers incredible curb appeal with lush landscaping and serene foothill views. Featuring a spacious and open floorplan, the home showcases gorgeous luxury vinyl plank flooring, recessed lighting, a custom neutral paint scheme, and thoughtful upgrades throughout. The chef’s kitchen is a showstopper, boasting rich wood cabinetry, granite countertops, a huge center island with bar seating, trendy pendant lighting, walk in pantry, and an open concept that flows into the inviting family room with fireplace and full-wall sliding glass doors leading to a covered California room—perfect for indoor-outdoor living. A custom bar area adds to the entertaining appeal with upper glass-front cabinets, wine storage, a built-in beverage fridge, and a dedicated Home Planning Center with built-in desk and cabinetry. One spacious bedroom with private ensuite is conveniently located on the main floor with beautiful wall to wall custom built-ins, while four additional bedrooms are upstairs including a secondary bedroom with custom built-ins and a loft ideal for a home office or bonus space. The luxurious primary suite offers hillside views and a large ensuite bath with dual vanities, a soaking tub, separate walk-in shower, and walk-in closet. Throughout the home, top-down/bottom-up shades offer both privacy and natural light. Outside, the professionally designed backyard is an entertainer’s dream with a brick pergola featuring a built-in BBQ grill, refrigerator, side burner, gas fire pit, low-maintenance yard, and no rear neighbors backing to the tranquil Nature Preserve. Energy-efficient touches include a tankless water heater and smart sprinkler systems in both front and rear yards. Tandem 3 CAR GARAGE. Residents of Sycamore Creek enjoy resort-style amenities including parks, scenic walking trails, swimming pools, clubhouse, gym, and nearby Deleo Regional Park with tennis, basketball, skate park, dog park, and more. Close to schools, shopping, dining, and major commuter routes—this home truly has it all!
中文描述 登錄
登錄






