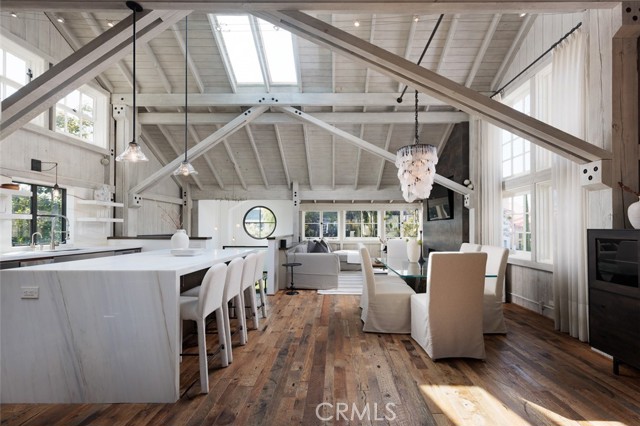獨立屋
2942平方英呎
(273平方米)
3385 平方英呎
(314平方米)
1974 年
無
2
2 停車位
所處郡縣: OR
建築風格: CB
面積單價:$1699.52/sq.ft ($18,293 / 平方米)
家用電器:6BS,BBQ,BIR,DW,DO,FZ,GD,GO,GR,GS,MW,RF,TW,TC,VEF,WLR,WP
車位類型:GA,EVCS,GAR,REG,TODG,GDO
Located on the coveted ocean side of Pacific Coast Highway, this remarkable property offers the rare combination of privacy, versatility, and design in the heart of the Flower Streets. Set on a full lot, the Napa Valley farmhouse-inspired home lives like a true single-family residence with an attached two-car garage, a beautifully landscaped courtyard, and a detached guest house—perfect for rental income, extended stays, live-in help, or a private office. Originally built by architect Mark Billing and reimagined in 2012, this home seamlessly blends timeless charm with contemporary elegance. The thoughtful floor plan and lush landscaping maximize privacy—an exceptional feature in this vibrant village setting. Just a short stroll to cafés, boutiques, restaurants, and galleries, this home provides coastal living with both luxury and convenience. The main residence features two bedrooms with en suite bathrooms, a built-in office nook, additional office or sitting room, and laundry on the first level. A dramatic wood-and-glass staircase leads to the open-concept second floor, where beamed trussed ceilings and skylights create a warm, inviting atmosphere. The living, dining, and kitchen areas flow effortlessly, ideal for entertaining or everyday living. The gourmet kitchen features Wolf appliances, white marble island with seating, open shelving, and a walk-in pantry complete with a dumbwaiter. The dining area is lit by a custom chandelier made from vintage cycle chains and hand-blown crystals, while the family room centers around a sleek fireplace, blending rustic charm with modern comfort. The private guest house mirrors the same high-end finishes and thoughtful design, with its own entrance, eat-in kitchen with Wolf appliances, vaulted ceilings, skylights, and en suite bedroom. Both structures feature vintage barn wood flooring, tying together the home’s cohesive style and craftsmanship. A shared outdoor deck with built-in BBQ and seating completes the indoor-outdoor lifestyle, all tucked behind privacy-enhancing landscaping. This rare gem offers sophistication, flexibility, and tranquility in one of Corona del Mar’s most desirable locations.
中文描述 登錄
登錄






