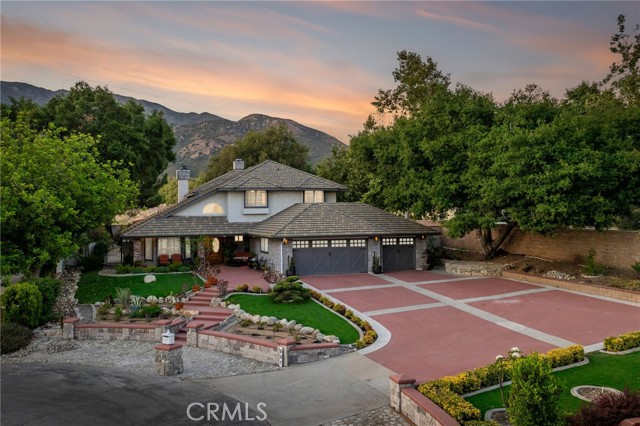獨立屋
3530平方英呎
(328平方米)
21239 平方英呎
(1,973平方米)
1988 年
$110/月
2
3 停車位
所處郡縣: LA
面積單價:$410.76/sq.ft ($4,421 / 平方米)
家用電器:DW,GD,GR,HOD,WLR
車位類型:GA,DY,FEG
Blaisdell Ranch | Prime End-of-Cul-De-Sac Estate with Expansive Views & Entertainer’s Backyard. Tucked away at the end of a quiet cul-de-sac in the coveted Blaisdell Ranch community, this exceptional residence sits on a deep, private lot framed by mature landscaping, extensive stonework, and a stately oak tree that anchors its elegant curb appeal. An oversized driveway and a welcoming covered front porch set the stage for the refined living spaces within. Step through the front door to a tiled entryway that opens to a formal living room with a beveled glass bay window and tile flooring. Just beyond, a family room impresses with a towering floor-to-ceiling fireplace, recessed lighting, and opens to a sunken lounge, a warm and inviting space featuring a built-in wet bar with stone counters, a comfortable sitting area, and arched windows framing serene mountain views. The remodeled kitchen is a showpiece, designed with rich cherrywood cabinetry, granite countertops and backsplash, stainless steel appliances, a center island, and an eye-catching double tray ceiling with recessed lighting. The adjacent breakfast nook is surrounded by windows and topped with a matching tray ceiling, bathing the space in natural light. A formal dining room with a recessed, coffered ceiling and chandelier provides an elegant setting for entertaining. A charming brick-floor bonus room offers the perfect transition to the backyard, accessible through a sliding glass door. The main level also features a private office, a bedroom, a ¾ bathroom, and a spacious laundry room with direct access to the three-car garage. Upstairs, the expansive primary suite is a true retreat, offering a brick fireplace and French doors that open to a large private balcony with panoramic views. The remodeled ensuite bath features dual vanities with stone countertops, a dedicated makeup station, a soaking tub framed by shuttered windows, a walk-in shower, and a generous walk-in closet. Two additional upstairs bedrooms share an updated hall bathroom. The backyard is a park-like sanctuary, professionally landscaped with meandering paver walkways, vibrant greenery, and a central lawn surrounded by curated garden beds. Entertain effortlessly with a koi pond, multiple seating areas, and a built-in barbecue under a covered pergola, perfect for dining al fresco. With no rear or side neighbors, full block privacy walls, and lush natural screening, this outdoor space offers seclusion and tranquility.
中文描述 登錄
登錄






