獨立屋
3000平方英呎
(279平方米)
15003 平方英呎
(1,394平方米)
1977 年
$13/月
1
2 停車位
2025年10月15日
已上市 133 天
所處郡縣: LA
建築風格: MOD
面積單價:$628.33/sq.ft ($6,763 / 平方米)
家用電器:BIR,DW,DO,GD,MW,HOD,RF
車位類型:DY,GAR
This architectural estate designed by Everett Tozier stands as one of Claremont’s most remarkable residences. Elevated above the city, it showcases uninterrupted vistas across rolling hillsides, rugged mountain peaks, and twinkling valley lights. Every aspect of the grounds and residence has been designed to impress, with distinctive architectural style. Padua Hills was the heart of Claremont’s art scene in the mid-20th century, making it fitting that this home is a true work of art. The approach is defined by an expansive gated courtyard where lush gardens frame a custom stained-glass entry door, offering an immediate sense of artistry and distinction. Inside, panoramic views draw you toward the back deck and nature beyond. The living room rises with vaulted wood-beamed ceilings and floor-to-ceiling glass, filling the space with natural light and breathtaking views. Custom cabinetry and a sculpted fireplace add warmth, while a built-in window nook captures the hillside setting in quiet reflection. The dining room provides an intimate setting for gatherings, complemented by a concealed wet bar and a picture window overlooking the courtyard garden. Adjacent lies the showpiece kitchen reimagined by Hartman Baldwin—honored as “Kitchen of the Year†by Remodel Magazine in 2004. It features Sub-Zero refrigeration, a built-in gas cooktop, and an oversized island that serves as both prep space and breakfast bar. A dramatic skylight crowns the room, while a tile mosaic backsplash and extensive cabinetry elevate its design and function. Just off the kitchen, a mudroom offers a tall wine refrigerator, washer and dryer, and abundant storage. The residence includes three spacious bedrooms and three bathrooms, each with its own character. One bedroom serves as an exceptional home office with built-ins and a custom desk. The primary suite is a retreat unto itself, oriented toward panoramic hillside and mountain views. A lounge area invites peaceful mornings and sunset views. A walk-in closet and expansive vanity add luxury, while the ensuite bath features a stone-clad walk-in shower and custom stained glass—both dramatic and timeless. A vast deck extends from the main level, perfectly positioned to capture views that transform throughout the day. The in-ground spa and mosaic art installation add artistry to the outdoor setting. With uninterrupted mountain ridgeline and city light views, this estate stands as a legacy home in one of Claremont’s most sought-after enclaves.
中文描述
選擇基本情況, 幫您快速計算房貸
除了房屋基本信息以外,CCHP.COM還可以為您提供該房屋的學區資訊,周邊生活資訊,歷史成交記錄,以及計算貸款每月還款額等功能。 建議您在CCHP.COM右上角點擊註冊,成功註冊後您可以根據您的搜房標準,設置“同類型新房上市郵件即刻提醒“業務,及時獲得您所關注房屋的第一手資訊。 这套房子(地址:4225 Via Padova Claremont, CA 91711)是否是您想要的?是否想要預約看房?如果需要,請聯繫我們,讓我們專精該區域的地產經紀人幫助您輕鬆找到您心儀的房子。
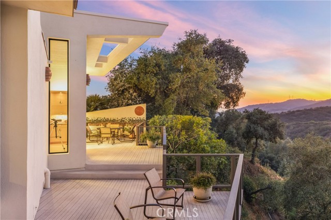
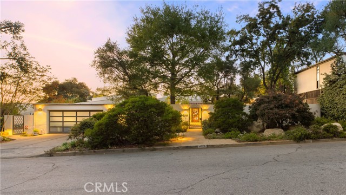
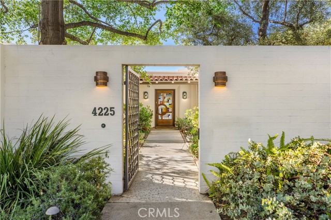
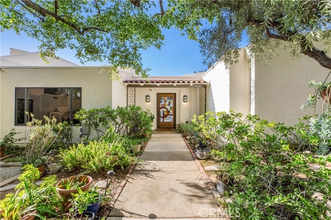
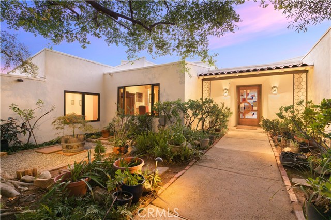
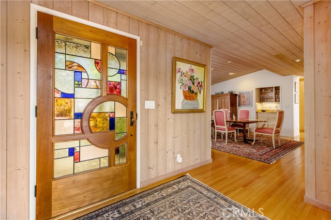
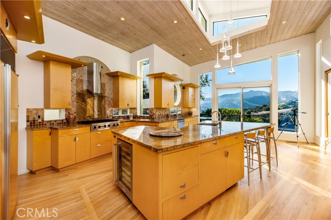
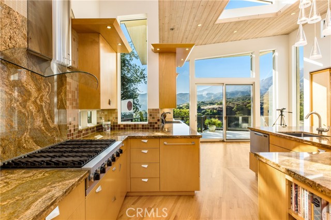
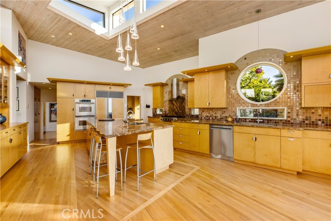
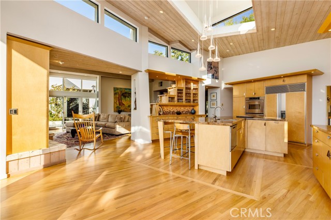
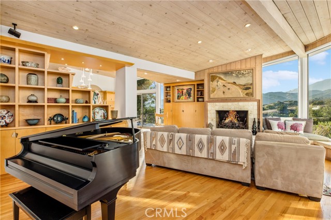
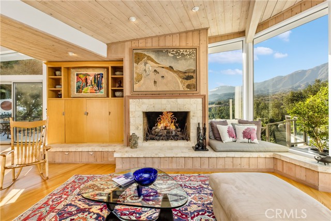
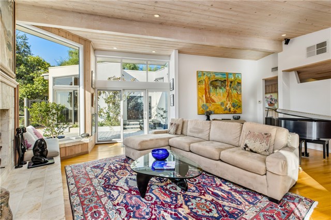
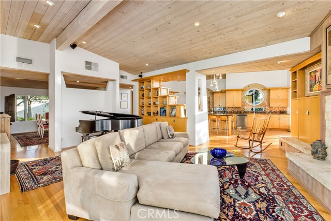
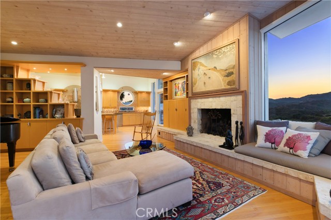
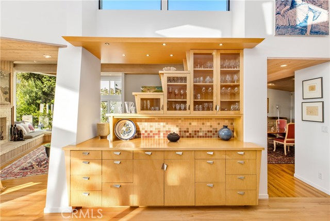
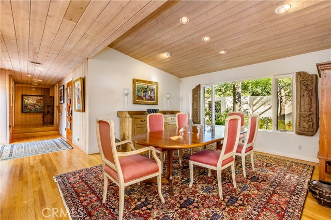
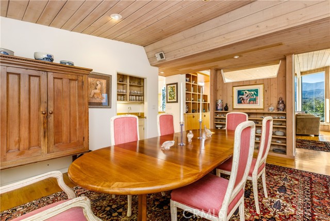
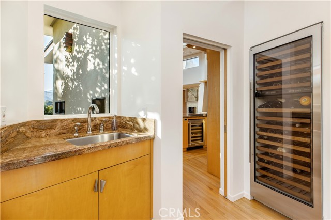
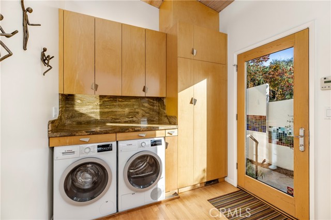
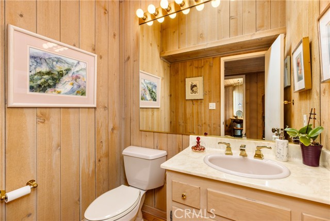
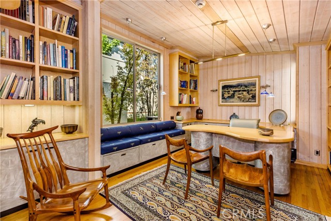
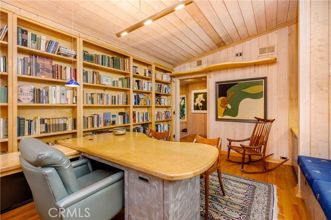
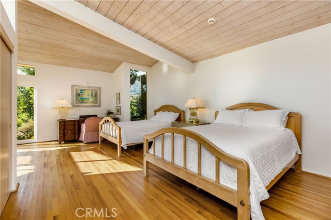
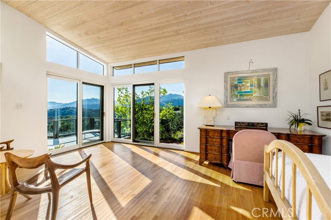
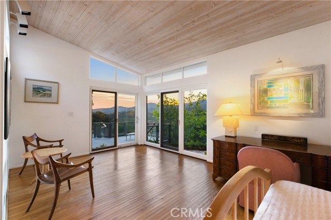
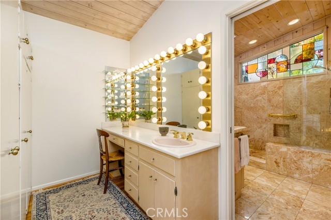
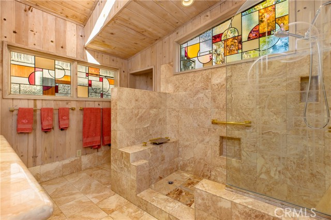
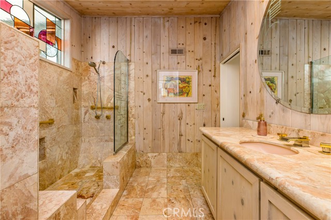
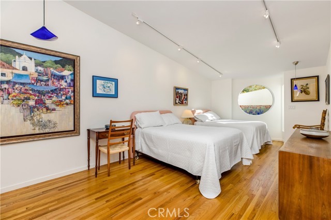
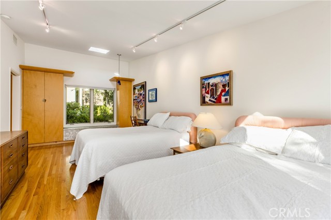
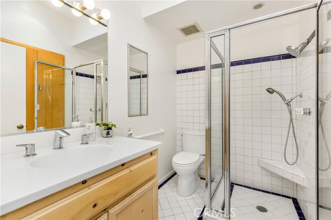
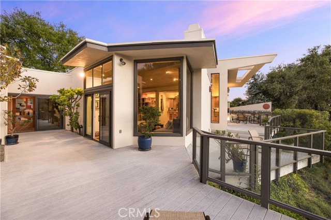
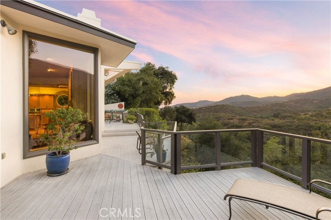
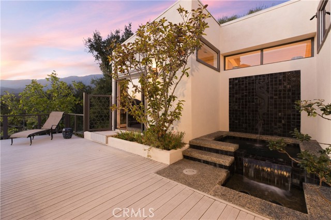
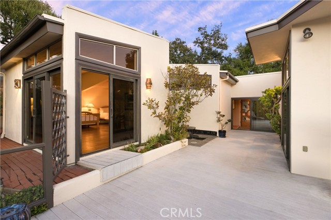
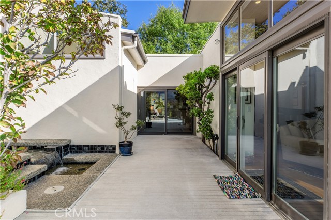
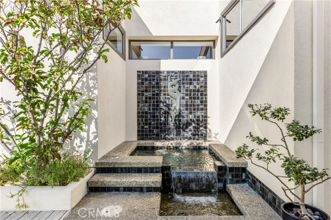
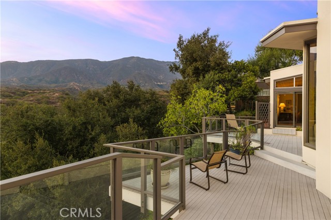
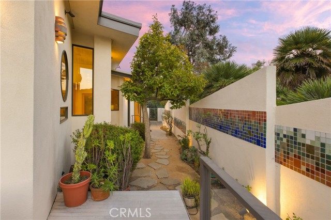
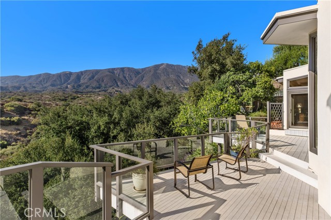
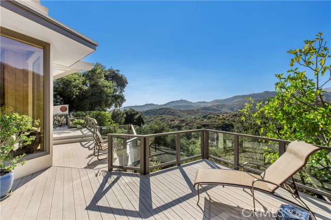
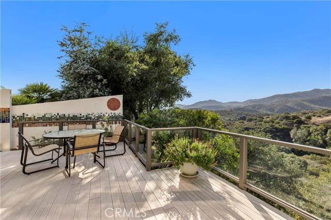
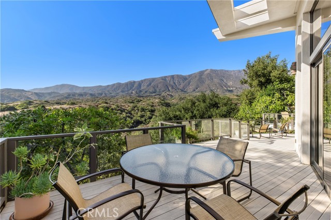
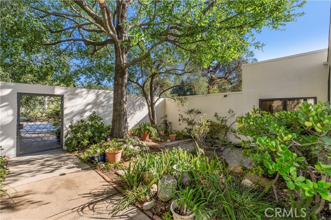
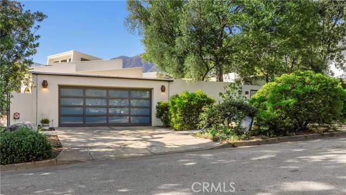
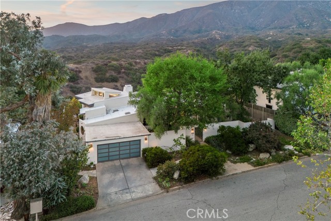
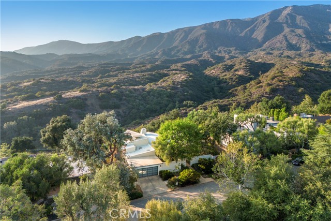
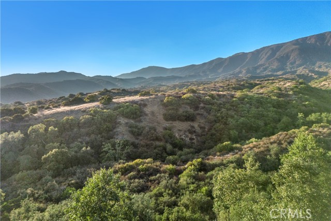

 登錄
登錄





