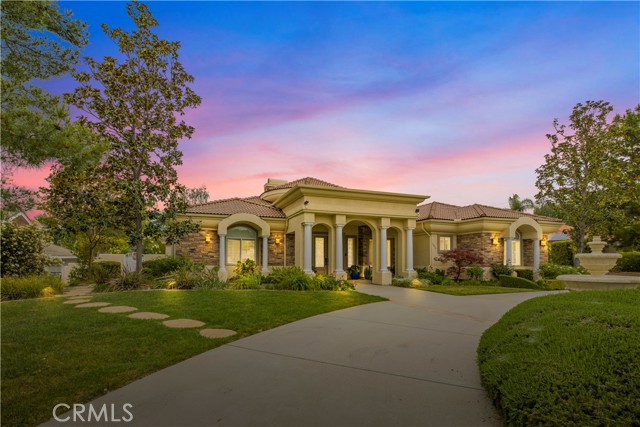獨立屋
5578平方英呎
(518平方米)
31771 平方英呎
(2,952平方米)
2001 年
$110/月
1
3 停車位
所處郡縣: LA
建築風格: CB
面積單價:$493.01/sq.ft ($5,307 / 平方米)
家用電器:6BS,BIR,DW,DO,GS,MW,RF
車位類型:GA,DY,REG,TODG
Step into refined living at the sought-after Blaisdell Ranch community in Claremont. Nestled at the base of the foothills, this expansive single-story corner lot spans nearly ¾ of an acre. Upon entry, you’re welcomed by soaring ceilings and exquisite architectural details, including elegant columns that set this home apart. To your left, a private office awaits—boasting vaulted ceilings, rich built-in hardwood bookshelves, plantation shutters, and large windows that frame views of the front yard’s peaceful fountain. One wing of the home is dedicated to the luxurious primary suite. Just before you arrive, you’ll find an additional bedroom—ideal as a nursery, guest room, or extension of the primary suite. The primary bedroom itself features a cozy fireplace, vaulted ceilings, a sitting area, direct access to the backyard, and a grand en-suite bathroom. Highlights include a jetted tub, dual vanities (plus a separate makeup vanity), a private water closet, linen storage, a separate shower, and a spacious walk-in closet with custom built-ins. The opposite wing offers three more generously sized bedrooms. Two are connected by a Jack and Jill bathroom, while the third has its own en-suite, perfect for guests or extended family. At the heart of the home, the formal living room exudes sophistication with its dramatic ceiling height, flanked by stately columns and anchored by a dual-sided fireplace. On the other side, the formal dining room opens to the backyard through French doors. The chef’s kitchen features granite countertops, a large center island, stainless steel double ovens, a six-burner Viking stove, and a double-door refrigerator. Above the stove, you'll find a built-in luxury venting system designed to elevate your culinary experience. An informal dining area includes built-in storage and desk space. Just off the kitchen is a walk-in pantry and a laundry room with ample cabinetry. A full wet bar with matching finishes connects to the additional family room, which features a stacked stone fireplace and a second casual dining area—ideal for relaxed living and entertaining. Outside, a circular wraparound driveway leads to a three-car garage. The spacious backyard offers lush lawn, mature pine trees, citrus trees, and a built-in outdoor grill and bar—perfect for gatherings. This rare offering in one of Claremont’s most coveted neighborhoods is more than just a home—it’s a lifestyle. Don’t miss your chance to experience luxury living at its finest.
中文描述 登錄
登錄






