獨立屋
2131平方英呎
(198平方米)
8433 平方英呎
(783平方米)
1922 年
無
1
5 停車位
2025年11月05日
已上市 112 天
所處郡縣: LA
建築風格: BNG
面積單價:$680.43/sq.ft ($7,324 / 平方米)
家用電器:DW,DO,GR,WHC
車位類型:DY,DCON,GAR,REG
Located in the heart of The Historic Claremont Village, this exceptional residence has been thoroughly refurbished by renowned design/build firm, Hartman Baldwin, masterfully blending early 20th-century character with modern living. The front yard is a peaceful retreat surrounded by lush greenery that frames the property in a sense of calm privacy. A screened front patio leads to the front entrance, setting the tone for the thoughtful design within. Inside, natural light fills the home through large windows seamlessly connecting the interior and the gardens beyond. The living room is a beautiful space anchored by a reading nook that overlooks the front yard. An impressive fireplace finished in Baldy firestone with a handcrafted cherry mantel adds warmth and architectural distinction. A private study offers a quiet place for work or reading, enclosed by custom doors and surrounded by windows. The dining room features a statement chandelier, large windows, and cork flooring that continues into the kitchen. Rooted in its 1922 architectural heritage, the kitchen is a remarkable showcase of craftsmanship and thoughtful design. Expansive in layout, it features handmade counter tiles from Mission Tile West in Pasadena, custom cabinetry with ample storage, and distinctive lighting. Modern updates, including a refrigerator with custom cabinet fronts that blend seamlessly into the design, preserve the kitchen’s original character while elevating its functionality. The main residence offers two bedrooms, an office, and two remodeled baths. The primary suite is spacious with a connected retreat area ideal for lounging or quiet reflection. A walk-in closet provides functional storage, while French doors open to the backyard, extending the living experience outdoors. The backyard is an inviting extension of the home. A deck crafted from Douglas fir and redwood overlooks the lush landscape, creating a peaceful setting for morning coffee or evening gatherings. The gardens are rich with mature plantings and attract frequent visits from songbirds, adding to the tranquil atmosphere. Multiple seating areas invite relaxation throughout the yard, and a cedar hot tub provides year round enjoyment. Completing the property is a detached cottage designed with the same attention to detail as the main home. The cottage includes a living room, full kitchen, a remodeled bathroom, and a comfortable bedroom, offering an ideal space for guests, extended family, or use as a private studio.
中文描述
選擇基本情況, 幫您快速計算房貸
除了房屋基本信息以外,CCHP.COM還可以為您提供該房屋的學區資訊,周邊生活資訊,歷史成交記錄,以及計算貸款每月還款額等功能。 建議您在CCHP.COM右上角點擊註冊,成功註冊後您可以根據您的搜房標準,設置“同類型新房上市郵件即刻提醒“業務,及時獲得您所關注房屋的第一手資訊。 这套房子(地址:335 Harvard Av Claremont, CA 91711)是否是您想要的?是否想要預約看房?如果需要,請聯繫我們,讓我們專精該區域的地產經紀人幫助您輕鬆找到您心儀的房子。
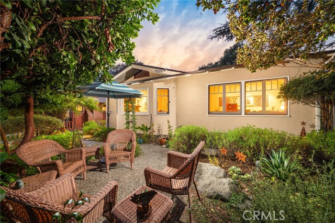
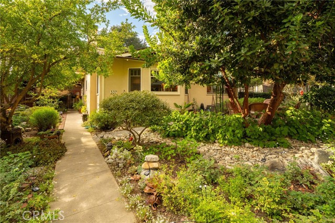
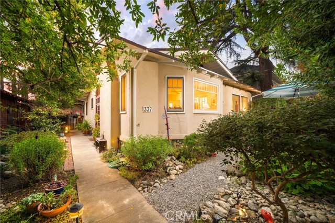
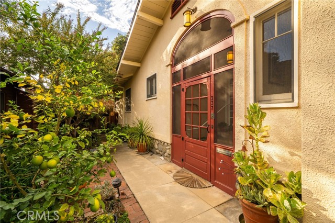
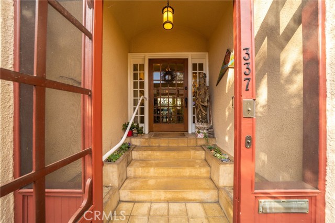
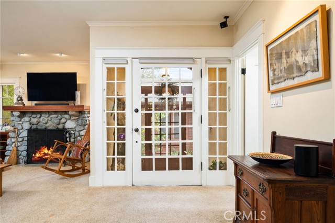
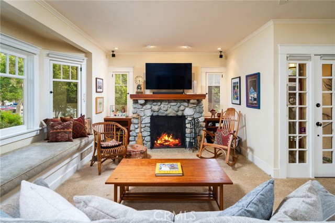
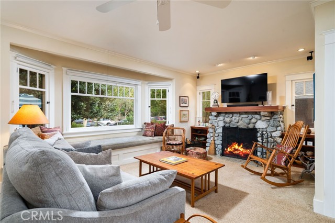
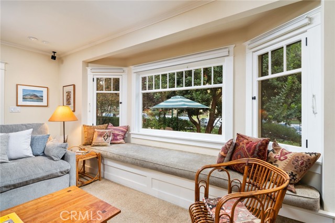
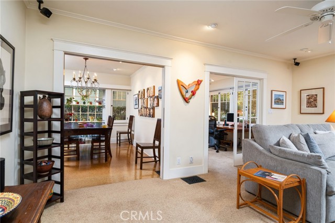
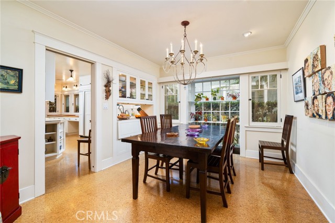
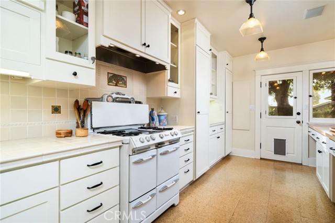
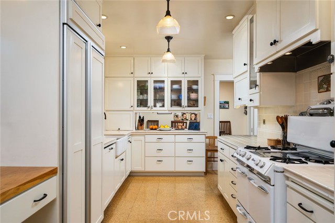
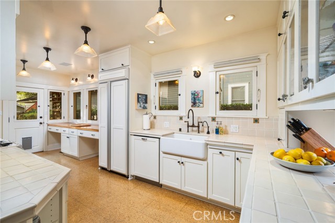
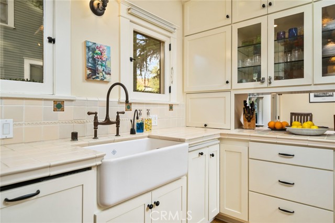
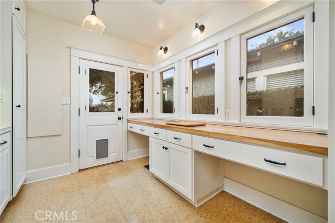
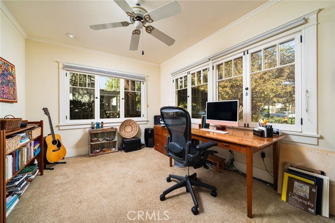
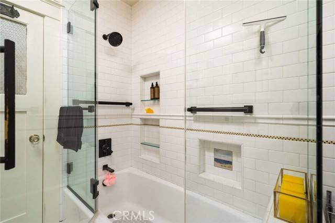
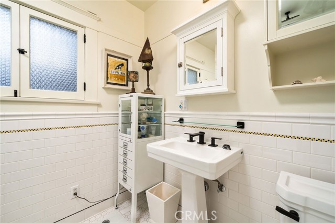
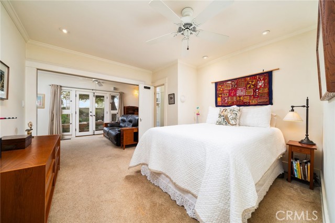
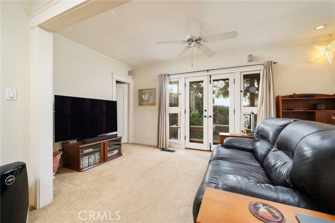
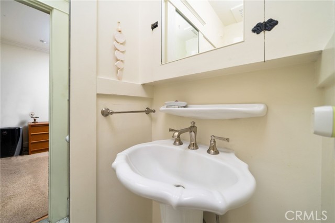
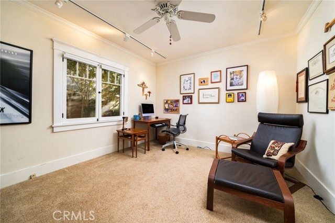
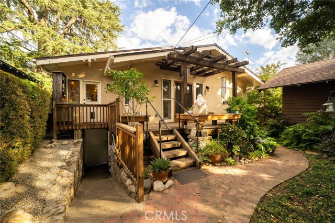
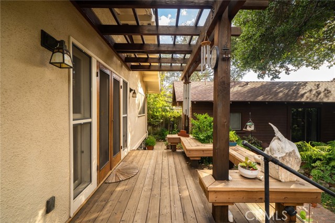
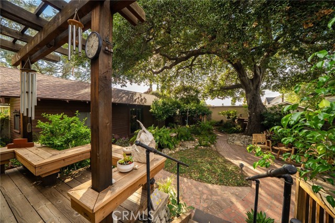
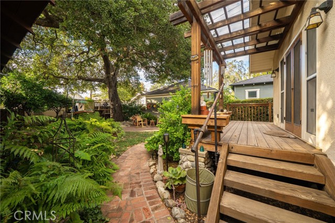
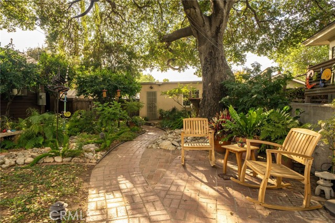
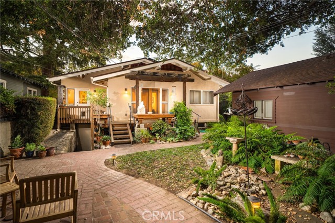
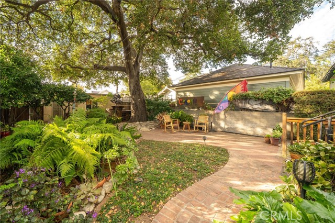
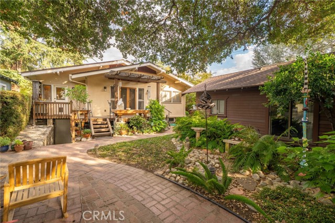
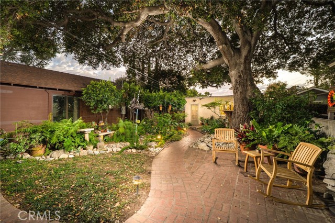
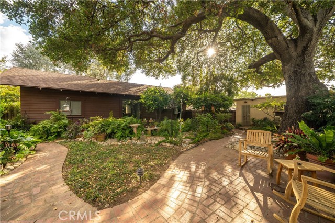
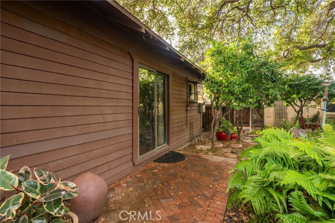
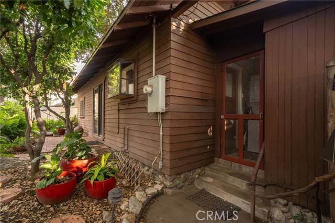
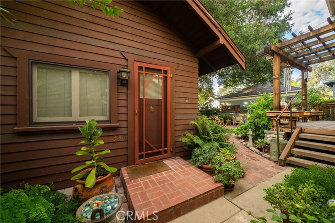
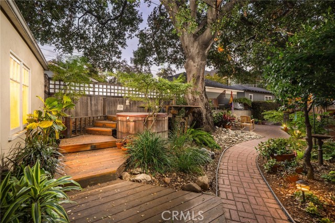
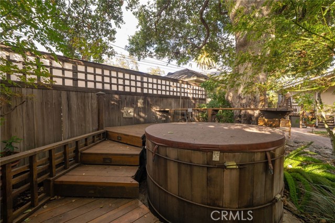
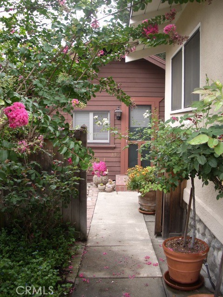
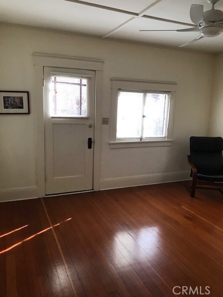
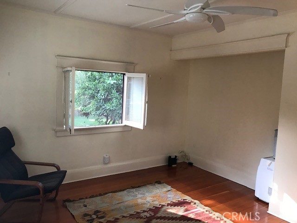
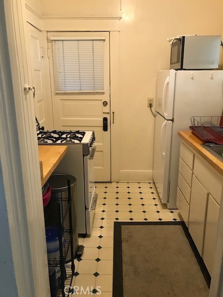
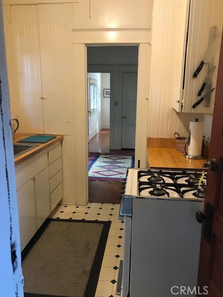
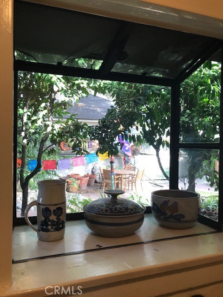
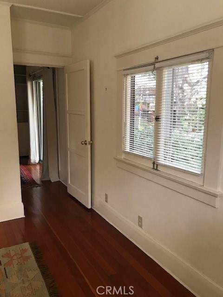
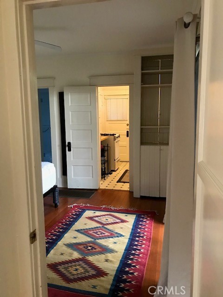
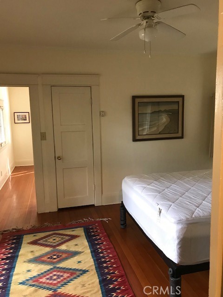
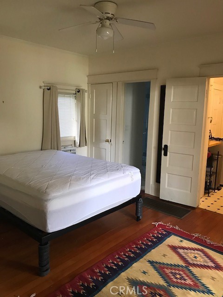
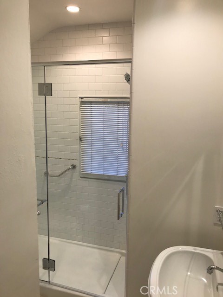
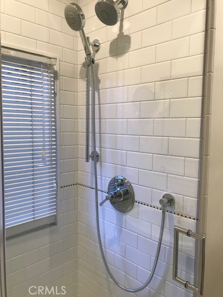
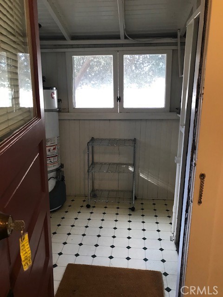
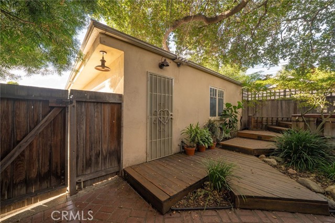
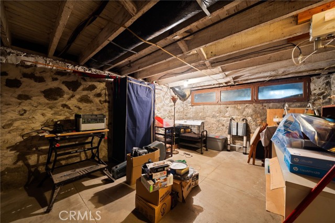
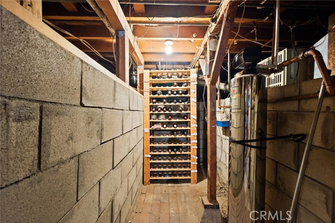
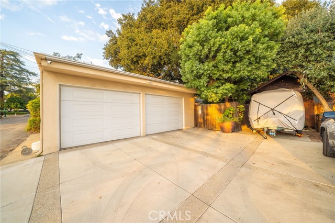
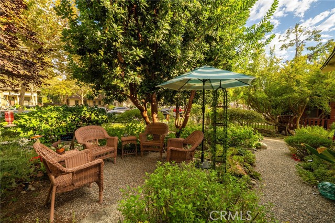
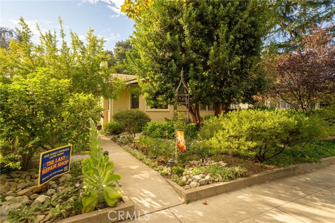
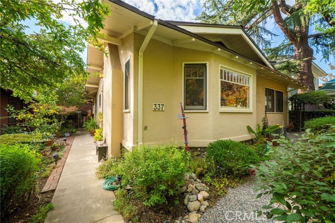
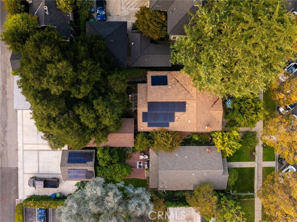
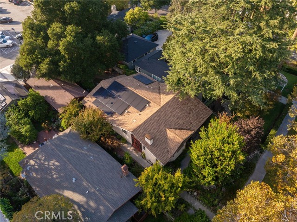
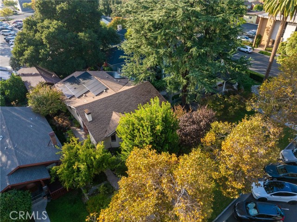
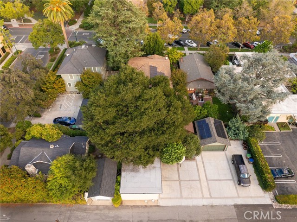
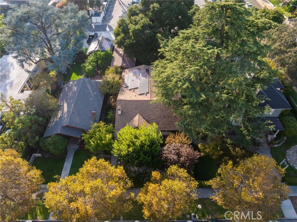
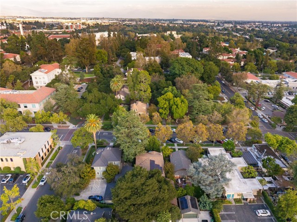
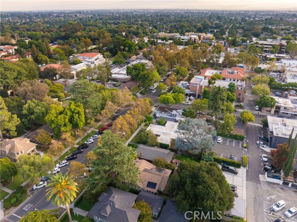
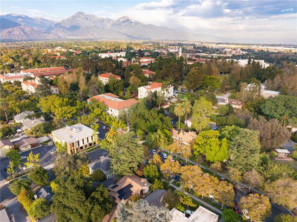
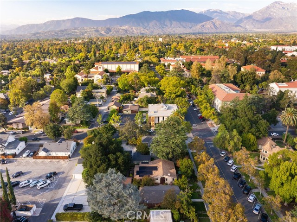
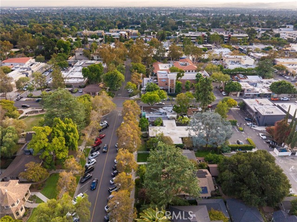
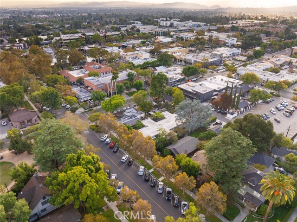
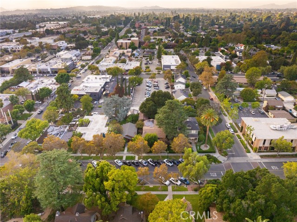
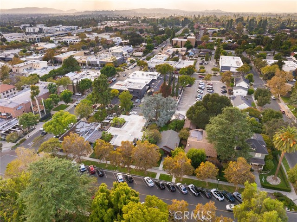

 登錄
登錄





