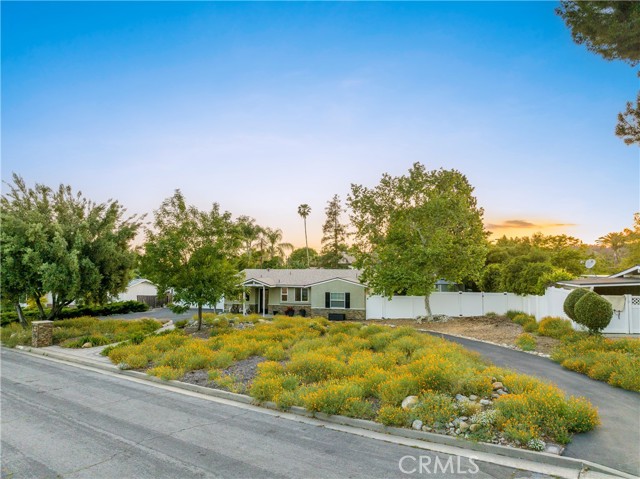獨立屋
1334平方英呎
(124平方米)
19515 平方英呎
(1,813平方米)
1954 年
無
1
27 停車位
所處郡縣: LA
建築風格: BNG
面積單價:$844.83/sq.ft ($9,094 / 平方米)
家用電器:DW,EO,GS,MW
車位類型:TODG,GDO,GP,RV,RP,WK
SEVEN CAR GARAGE | SINGLE STORY IN NORTH CLAREMONT. Situated on a quiet street north of Baseline with a sweeping circular driveway, a front yard rich in landscape including blooming poppies, mature trees, a paver lined walkway, and overall beautiful curb appeal. The home offers stacked stone accenting, windows with shutters, and a covered front porch leading to a wood front door with glass inset. The entryway offers laminate wood flooring, crown molding (throughout), and leads to the spacious living room. The living room offers laminate wood flooring, a wall of windows with plantation shutters that overlook the backyard, LED recessed lighting, and an adjacent dining room that is also open to the kitchen with a door to the back patio. The remodeled kitchen features tiled flooring, cherrywood cabinetry, granite countertops, glass tiled backsplash, stainless steel appliances, LED and pendant lighting. The main bedroom offers carpeted flooring, windows with shutters, a closet with a mirrored door, and a ceiling fan. The main bathroom features tiled flooring, a vanity with dual sinks, quartz countertops, and a custom tiled shower with a frameless glass surround. The first additional bedroom offers original hardwood flooring, a ceiling fan, and two windows. The second bedroom offers carpeted flooring, a ceiling fan, and an ensuite bathroom that is also open to the hallway. There is an attached two car garage with epoxy flooring and access through the back patio. The backyard is split into two sides. The north side offers a covered patio with concrete decking, a spacious grass area, multiple mature trees, a flagstone walkway leading to a stone pad with a detached pergola, a side yard with raised garden beds, and a custom built shed/doll house with power. The south side of the backyard is divided with a perimeter hedge and offers a permitted, detached five-car garage approximately 25' deep with 2 two car opening garage doors with a middle section large enough to parallel park a fifth vehicle plus there is an added bonus area on the north side that could be workshop. This garage could potentially be converted into a huge ADU or second unit, it does have its own electrical panel. This home has been re-plumbed with full copper, offers rain gutters, dual paned windows, a new French door, and more.
中文描述 登錄
登錄






