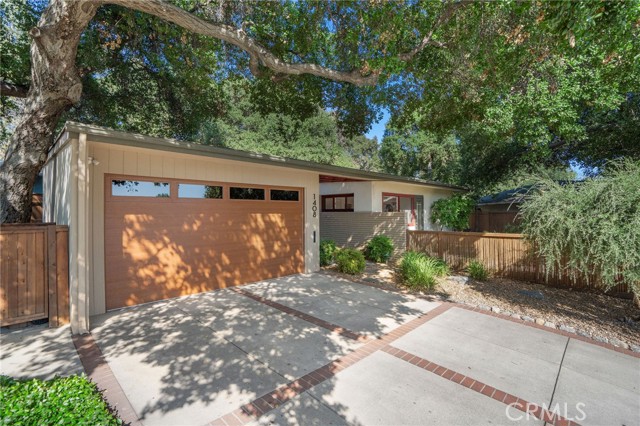獨立屋
2065平方英呎
(192平方米)
8501 平方英呎
(790平方米)
1952 年
無
1
2 停車位
所處郡縣: LA
建築風格: MCM
面積單價:$672.01/sq.ft ($7,233 / 平方米)
家用電器:DW,DO,EO,GD,GS,MW
車位類型:DY,GAR
所屬高中:
- 城市:Claremont
- 房屋中位數:$165萬
Classic mid-century modern design by renowned architect, Theodore Criley Jr., that combines timeless architecture and signature garden elements. This home has an exceptional location in Claremont’s historic, coveted Via Zurita neighborhood, walkable to the Claremont Village and the California Botanical Gardens. Showcasing exceptional curb appeal, the sleek façade features clean lines, expansive windows, and a seamless integration of indoor and outdoor living. A courtyard entryway sets a sophisticated tone, leading into the home’s light-filled interior. The living room is a showcase of Mid-Century charm, highlighted by wood flooring and a dramatic wall of windows overlooking a serene Japanese garden. An impressive fireplace with custom mosaic and adjoining built-in cabinetry add both function and character. Generous in scale, the space accommodates multiple seating arrangements, from intimate conversations to lively gatherings. Abundant natural light and a strong connection to the outdoors enhance its clean, architectural lines. The remodeled kitchen is absolutely lovely. It features stainless steel appliances, including a wine refrigerator, a movable island and ample cabinetry. The kitchen flows into the dining room, ideal for dinner parties, and opens directly to the backyard for seamless entertaining. Outside the kitchen is an additional room, perfect for home office or extra storage. Three spacious bedrooms and two updated bathrooms complete the home, each bedroom enjoying its own private garden with views and direct outdoor access, a rare and tranquil design element. The expansive primary suite is marked by a distinctive, antique round window from the late 1800’s at its entry, leading to a serene retreat with space for a lounge or reading nook, a large walk-in closet, and in-room laundry. The spa-like bath offers dual sinks, a walk-in shower, and a soaking tub for ultimate relaxation. The backyard is a peaceful sanctuary, richly and tastefully landscaped with Japanese black pines, cedar, and Japanese maple. Multiple lounge and dining areas invite lingering conversations beneath soft outdoor string lights, while a graceful Japanese water fountain lends soothing sound and movement. Tranquil and beautifully curated, this garden-like setting extends everyday living outdoors and creates the perfect backdrop for quiet mornings or elegant evening gatherings. Thoughtful hardscape creates cozy niches, and low-maintenance plantings ensure effortless enjoyment.
中文描述
 登錄
登錄






