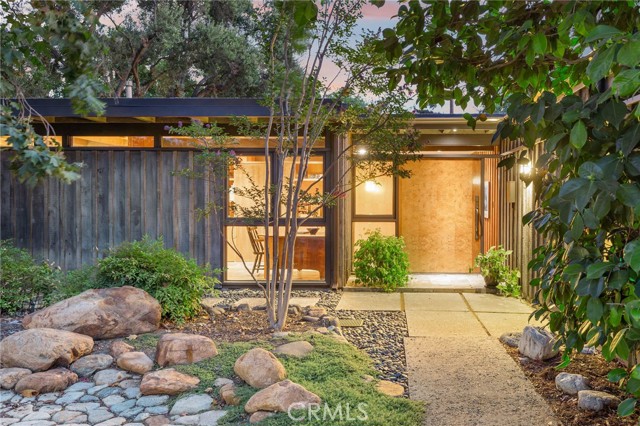獨立屋
2574平方英呎
(239平方米)
15255 平方英呎
(1,417平方米)
1954 年
無
1
6 停車位
所處郡縣: LA
建築風格: MCM
面積單價:$654.23/sq.ft ($7,042 / 平方米)
家用電器:DW,EO,ES,RF,VEF
車位類型:CPD,DY
This extraordinary residence is a Mid-Century Modern post-and-beam masterpiece, designed by Everett Tozier & reimagined by Hartman Baldwin with uncompromising attention to detail. A sprawling front yard enveloped by lush, curated landscaping creates a private sanctuary & sets the tone for the home’s refined elegance. The striking custom pivot door made of walnut & ash-olive wood offers a grand welcome, revealing interiors where dark slate tile flows into warm white oak floors, a pairing that harmonizes beautifully with the home’s architecture. A dramatic floor-to-ceiling wall of glass floods the open living & dining rooms with natural light, framing verdant views while highlighting the granite fireplace’s bold textures. The dining room flows effortlessly into a showpiece kitchen designed for both culinary artistry & social connection. Crafted with custom birch cabinetry, the space pairs sleek stone countertops with a sophisticated backsplash for visual depth. High end appliances, including a built-in refrigerator, offer both beauty & function, while the layout invites effortless entertaining with open sightlines to the living & dining rooms. Exposed beams & fine finishes stay true to its post-and-beam heritage, creating a space that feels both timeless & modern. Three spacious bedrooms & two exquisite bathrooms include a primary suite transformed into a true retreat, complete with a sitting room featuring built-in bookcases, a pocket door for privacy & serene backyard views. This en suite is a luxurious escape with a granite slab shower, custom vanity & expansive walk-in closet. Dual outdoor access connects the primary to both the backyard & the poolside patio. While the main house offers 2,154 SF, the guest house at 420 SF, seamlessly integrates with the carport, offering its own open layout with a kitchenette, living room, bedroom & bathroom, perfect for extended stays or private hosting. Expansive & beautifully designed, the backyard offers multiple lounging & dining areas framed by mature trees & manicured greenery. From shaded retreats to open sunlit spaces, it provides the perfect setting for both serene relaxation & lively gatherings. A shimmering pool sits beside the primary suite, creating a resort-like ambiance & a stunning focal point for the outdoor living experience. A property of rare architectural significance & thoughtful craftsmanship, this home delivers an unparalleled lifestyle where design, comfort & privacy converge in perfect harmony.
中文描述 登錄
登錄






