獨立屋
3050平方英呎
(283平方米)
13554 平方英呎
(1,259平方米)
2025 年
無
2
2 停車位
2025年09月11日
已上市 130 天
所處郡縣: LA
面積單價:$786.56/sq.ft ($8,466 / 平方米)
家用電器:6BS,GR,HOD
車位類型:DY,DPAV,SEG,TODG,GDO,RV
所屬高中:
- 城市:Pomona
所屬初中:
- 城市:Diamond Bar
所屬小學:
- 城市:Pomona
–– Now Accepting Cryptocurrency (USDT) –– Seller Financing Available –– NEW Built View Custom Home – Nestled in a prestigious hillside enclave on highly sought-after Scenic Ridge Dr in North Chino Hills—ranked among California’s safest cities—this 2025 Toll Brothers–style luxury estate offers panoramic views, modern elegance, and unmatched structural integrity. Engineered for lasting strength, the home meets the most stringent hillside standards. Anchored by 29 deep caissons drilled into bedrock, it provides exceptional stability—preventing soil movement or shifting for long-term peace of mind. Perched above rolling hills among custom estates, this residence captures sweeping 180° vistas from Mt. Baldy to Big Bear—an ever-changing canvas from sunrise to city lights, spring blooms to winter snow. Every window frames a cinematic view—twinkling lights, hawks gliding, or distant city scenes. Step through oversized doors into a soaring 19-ft foyer, where walls of glass flood the space with natural light and highlight the panoramic views. The 3,050 sq ft residence on a 13,554 sq ft lot embodies seamless indoor-outdoor living. Wraparound decks extend the living area, and a private front courtyard offers a peaceful retreat. Featuring 5 bedrooms and 4.5 baths, including a main-floor en-suite and four upstairs bedrooms—one a luxurious primary suite with walk-in closet, marble spa bath, and gold fixtures—this home is ideal for multi-generational living or guests. The kitchen showcases sleek gray cabinetry, a 6-burner range, and industrial-style flooring. Designer tilework and premium finishes elevate every bath. A modern steel-framed staircase leads to a bridge-style landing overlooking the great room. The finished 650 sq ft garage provides flexibility, while the oversized driveway offers ample parking and potential for a future pool, guest house, or garden oasis. Convenience meets luxury with proximity to The Shoppes, Costco, Sprouts, Trader Joe’s, 99 Ranch, H-Mart, hiking trails, and Chino Hills State Park. Centrally located near FWYs 60, 71, 57, 10 & 91—connecting you seamlessly to Orange, Riverside, and San Bernardino Counties. North Chino Hills is a community of distinction—50%+ hold bachelor’s or graduate degrees, and 30% of households earn $200,000+ annually. Coming in 2026: the 61,000 sq ft T&T Supermarket, Canada’s #1 Asian grocery—signifying ongoing growth and investment.
中文描述
選擇基本情況, 幫您快速計算房貸
除了房屋基本信息以外,CCHP.COM還可以為您提供該房屋的學區資訊,周邊生活資訊,歷史成交記錄,以及計算貸款每月還款額等功能。 建議您在CCHP.COM右上角點擊註冊,成功註冊後您可以根據您的搜房標準,設置“同類型新房上市郵件即刻提醒“業務,及時獲得您所關注房屋的第一手資訊。 这套房子(地址:2380 Scenic Ridge Dr Chino Hills, CA 91709)是否是您想要的?是否想要預約看房?如果需要,請聯繫我們,讓我們專精該區域的地產經紀人幫助您輕鬆找到您心儀的房子。
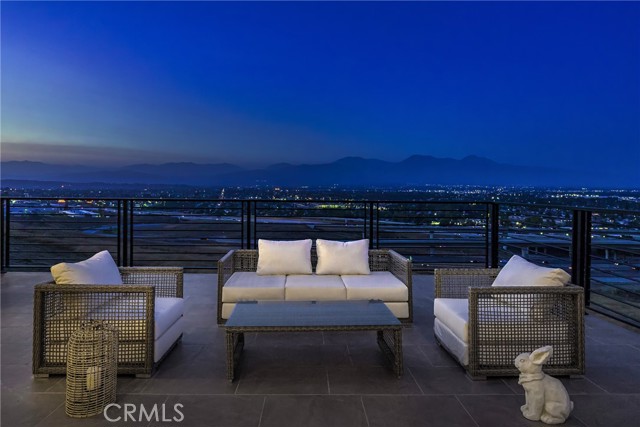
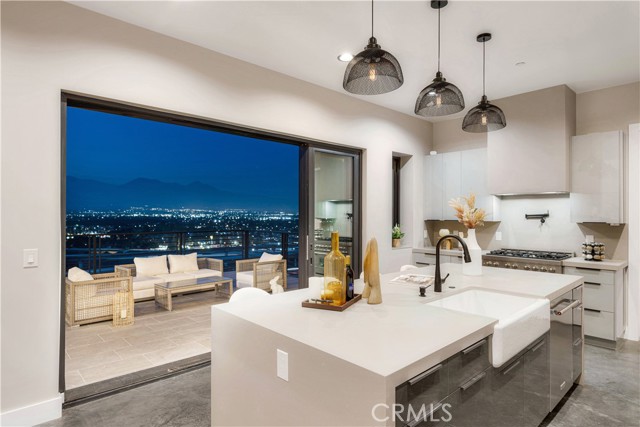


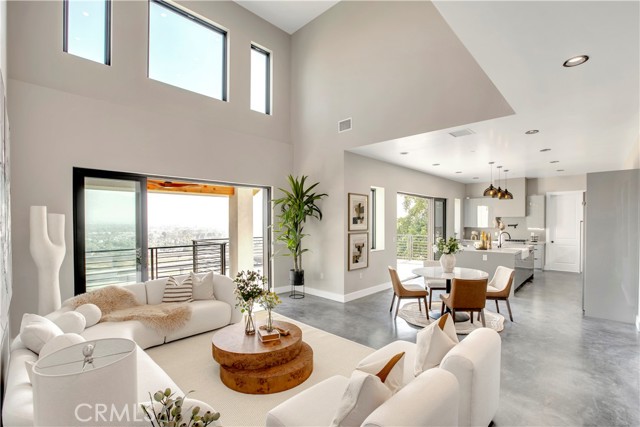



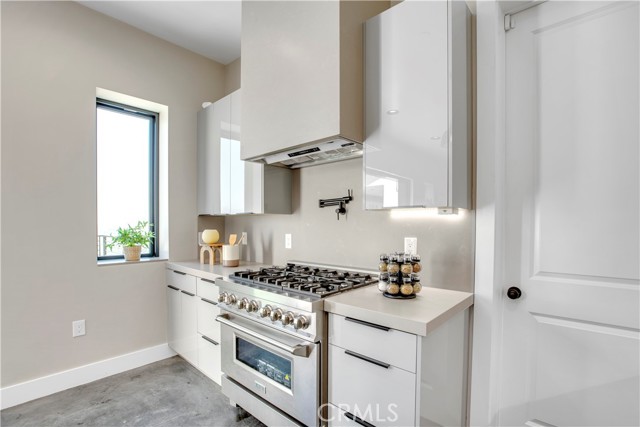

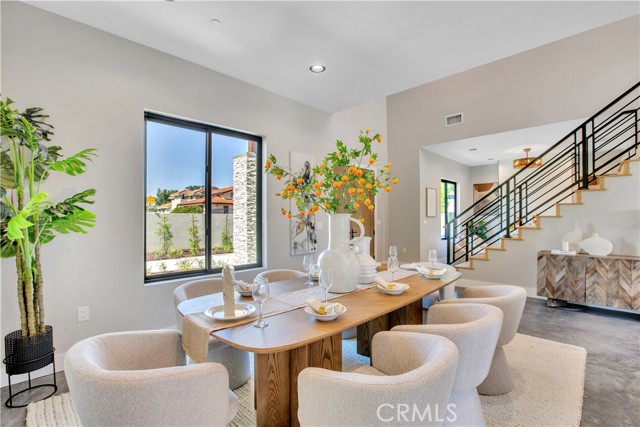
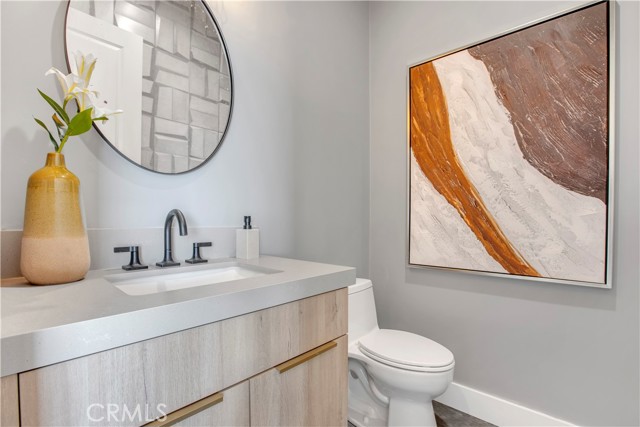








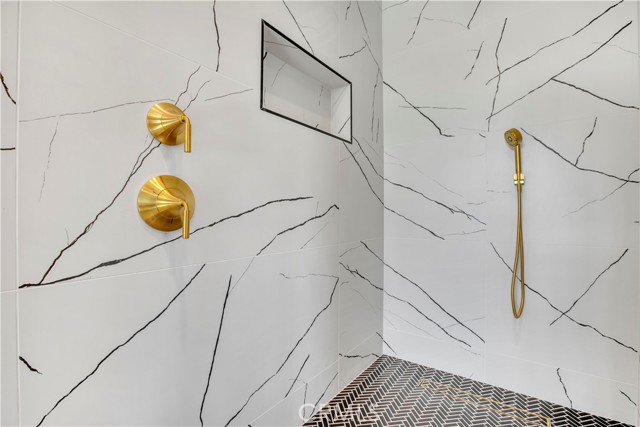


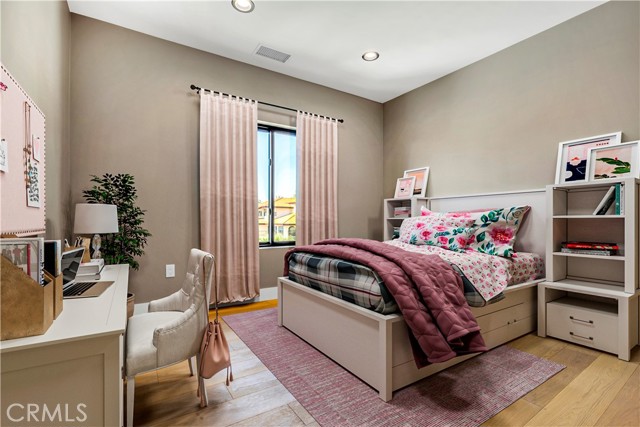









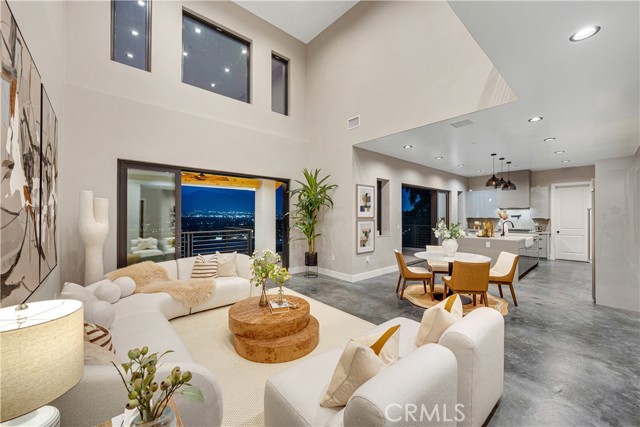



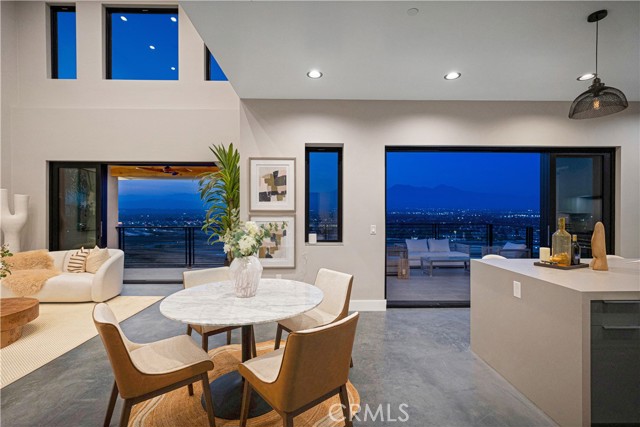







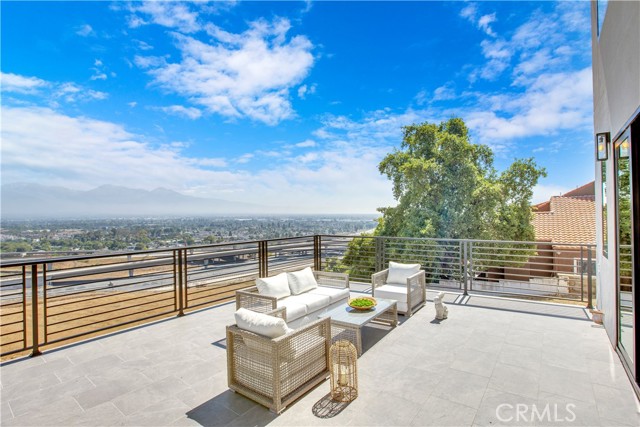


















 登錄
登錄





