獨立屋
2014平方英呎
(187平方米)
20844 平方英呎
(1,936平方米)
1984 年
無
3
12 停車位
2025年10月16日
已上市 76 天
所處郡縣: SB
建築風格: CB
面積單價:$595.28/sq.ft ($6,408 / 平方米)
家用電器:BIR,CO,DW,GO,GS,GWH,RF,WHU,WLR,WP
車位類型:CP,DY,DCON,DPAV,GAR,RV
Exquisite Sherwood Forest location in Carbon Canyon, in the coveted Chino Hills area features stunning views and is situated on a 20,844 sqft lot! This three-story, custom home, has been updated and is ready for its new owners! Features include a custom red entry door, new kitchen and bathrooms, and a remodeled garage. The open floor plan showcases hardwood floors, crown moulding, custom door casings, wainscoting, and plantation shutters. The beautifully updated kitchen includes granite countertops, a center island with bar seating, trey ceiling, stainless steel appliances with included refrigerator, dishwasher, oven, and cooktop. The kitchen also features white cabinetry with soft close drawers. There is a 2nd breakfast bar between the kitchen and the spacious living room which offers vaulted ceilings a free-standing wood-burning stove fireplace and a large deck extends off the living room - the perfect space for relaxing, or entertaining guests! The primary bedroom includes a shiplap accent wall, gorgeous views, and built in organizers. The primary bath features a barn-door entry, dual sinks, a powder area, custom tile, and a full-size walk-in shower. There is also a main floor half bathroom for guests, as well as a laundry room with included washer and dryer. Upstairs you will find a loft area plus 2 secondary bedrooms and a bathroom with walk-in shower. The lower level apartment or guest space includes a living area plus kitchenette with brand-new stove, 1 bedroom and a full-size bathroom as well as private access to the outside. The attached, finished, Garage features vinyl flooring, wood panel ceiling with skylights, a large industrial style ceiling fan, included built-in cabinets and workbench, and the pool table is also included! The location offers a rural feel while still being close to schools, shopping, dining and more. There is also a large paved driveway, an additional carport with extra parking spaces, storage sheds, as well as decking that surrounds the home with many spaces to make your own. Ready for its next chapter, this home is the perfect place to create lasting memories. No HOA. Low tax rate. Do not miss this custom home!
中文描述
選擇基本情況, 幫您快速計算房貸
除了房屋基本信息以外,CCHP.COM還可以為您提供該房屋的學區資訊,周邊生活資訊,歷史成交記錄,以及計算貸款每月還款額等功能。 建議您在CCHP.COM右上角點擊註冊,成功註冊後您可以根據您的搜房標準,設置“同類型新房上市郵件即刻提醒“業務,及時獲得您所關注房屋的第一手資訊。 这套房子(地址:16908 Hillside Dr Chino Hills, CA 91709)是否是您想要的?是否想要預約看房?如果需要,請聯繫我們,讓我們專精該區域的地產經紀人幫助您輕鬆找到您心儀的房子。
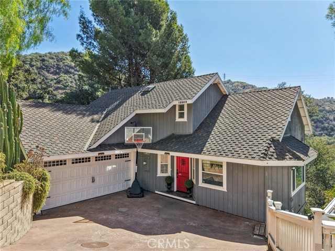
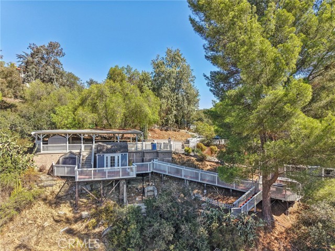
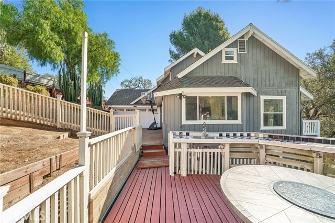
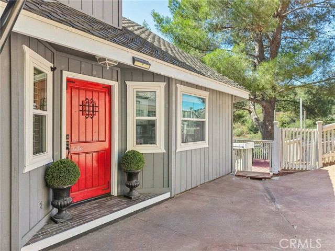
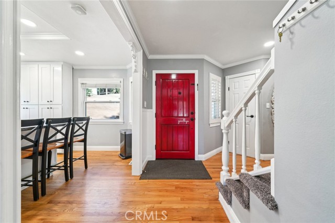
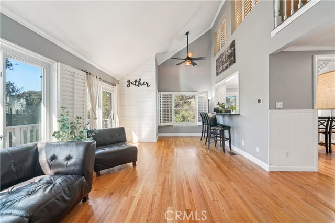
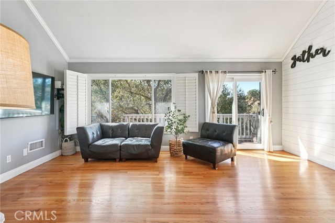
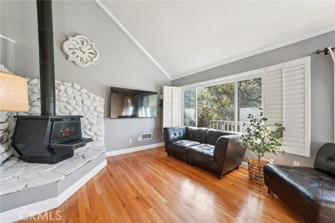
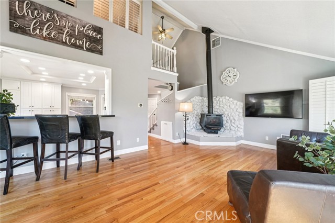
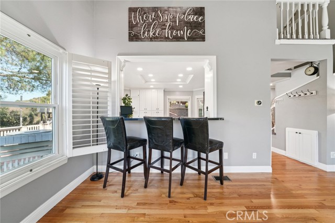
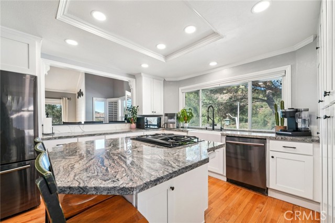
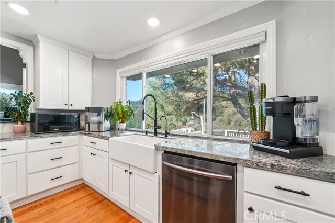
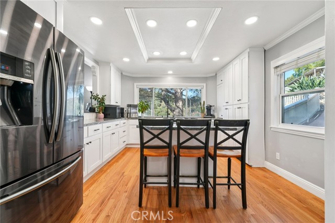
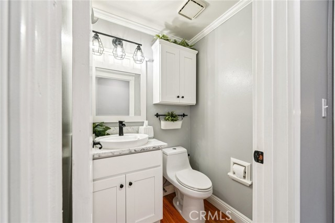
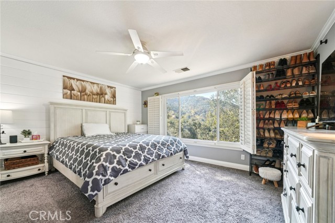
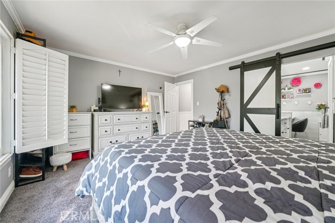
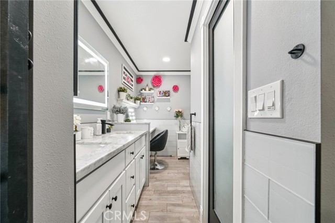
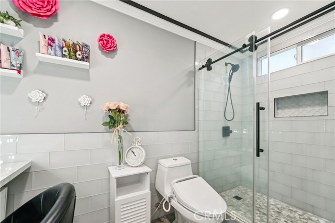
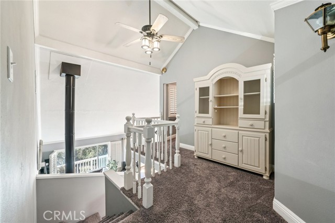
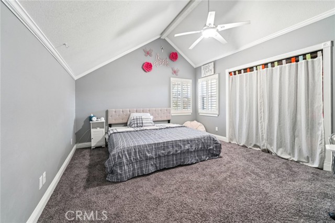
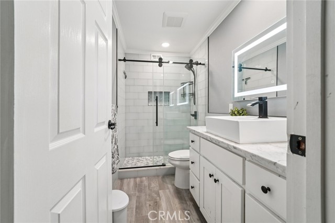
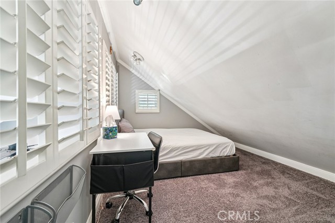
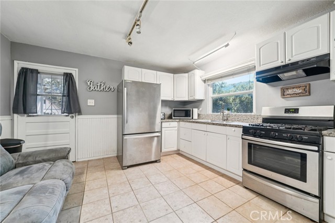
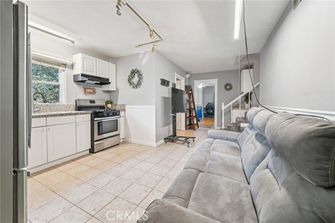
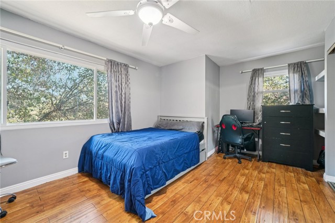
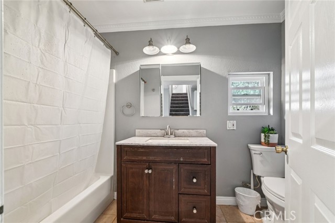
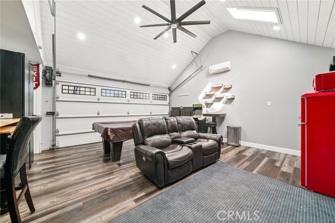
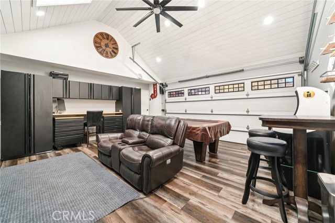
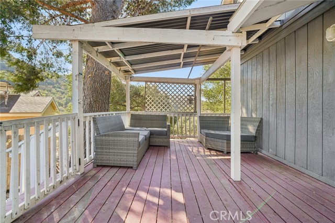
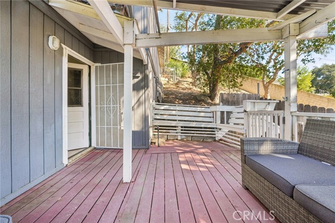
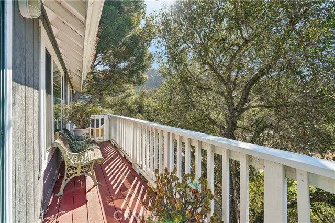
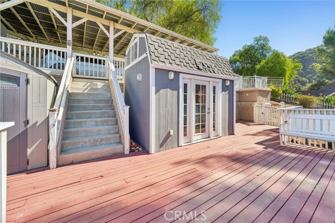
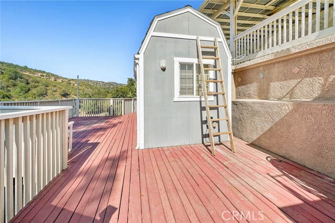
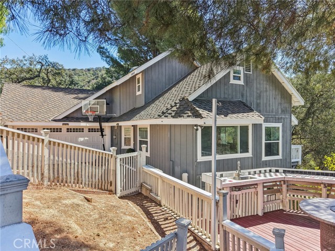
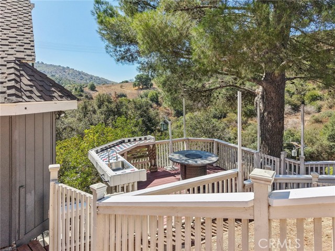
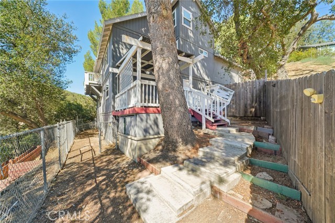
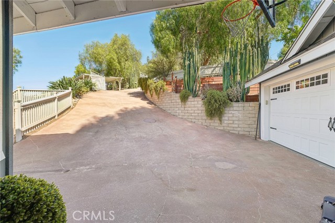
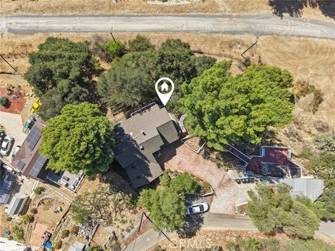
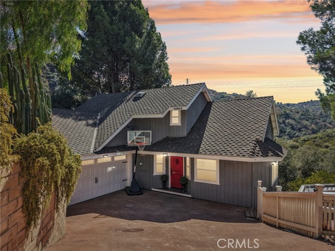
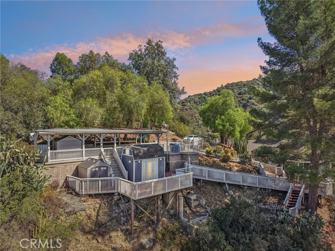
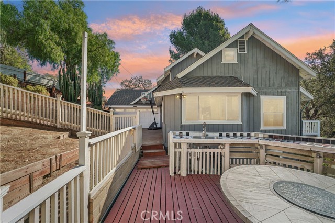
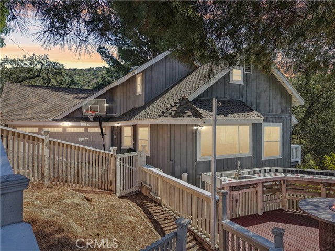
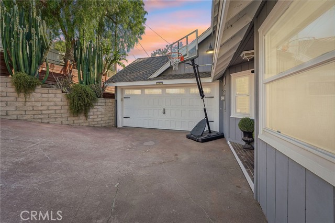
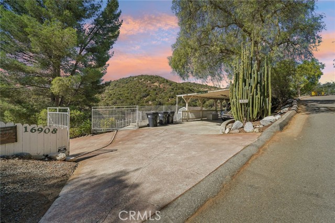
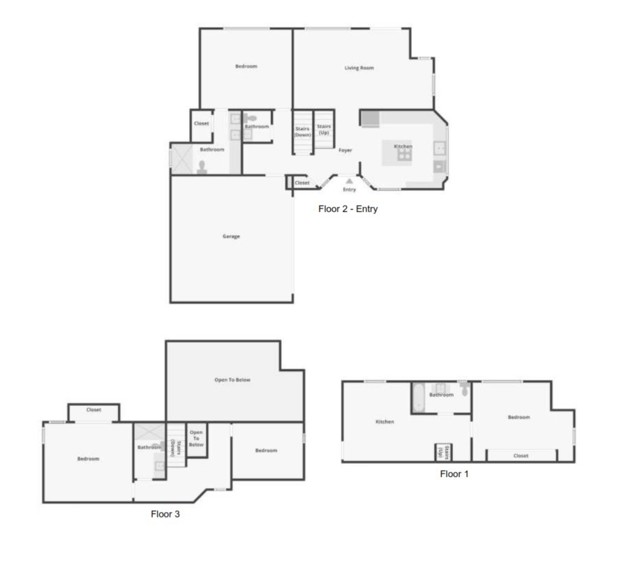

 登錄
登錄





