獨立屋
4224平方英呎
(392平方米)
8800 平方英呎
(818平方米)
2019 年
$520/月
2
3 停車位
2025年10月23日
已上市 78 天
所處郡縣: SB
面積單價:$520.36/sq.ft ($5,601 / 平方米)
家用電器:6BS,GR,MW,RF
車位類型:DY,TODG
View! View! View! Located in the prestigious gated community of Hillcrest Estate, this elegant estate showcases timeless luxury, privacy, and stunning rolling hills views. Featuring 5 bedrooms and 5.5 bathrooms, plus an office and loft (1 bedroom and 1.5 bathrooms downstairs), and a 3-car garage. Every detail of this home blends comfort and sophistication. A grand double-door entry welcomes you into a soaring high-ceiling foyer, setting the tone for the home’s impressive scale and flow. To the left is a spacious home office or fitness room, conveniently next to a guest powder room. Continue through to the formal dining room, which opens into an expansive great room—the heart of the home—where the family room and chef’s kitchen connect seamlessly. The kitchen is a showpiece with floor-to-ceiling shaker cabinets, quartz countertops, an oversized center island with breakfast bar, and premium KitchenAid stainless steel appliances, including a built-in refrigerator, 6-burner stove with griddle, and built-in microwave and oven. This chef’s kitchen is also complemented by a separate wok kitchen designed for additional convenience. Expansive glass walls along the kitchen and family room flood the space with natural light and frame the beautifully landscaped backyard and breathtaking mountain views. The great room features an elegant fireplace. A downstairs ensuite bedroom provides ideal privacy for guests. A spacious loft upstairs is great for family entertainment. The luxurious primary suite boasts a large private balcony capturing sweeping mountain vistas, a spa-inspired bath, separate shower, and dual oversized walk-in closets for him and her. Upstairs also features three more ensuite bedrooms, each with its own full bath. Other features include premium tiles downstairs and in bathrooms, carpet flooring in all the bedrooms, custom window curtains and roller shades, custom two-tone paint, and recessed lights. Upstairs laundry room with sink. The beautiful backyard offers effortless living with a covered California room, fireplace, wood patio, water fountain, putting green, and basketball area—perfect for family fun and entertaining. Low-maintenance artificial turf. Cul-de-sac location. Excellent Chino Hills schools: California Distinguished Canyon Hills Junior High and Ayala High. One of Chino Hills’ most exclusive and peaceful gated neighborhoods, this Hillcrest residence combines modern luxury with tranquil lifestyle and spectacular natural surroundings.
中文描述
選擇基本情況, 幫您快速計算房貸
除了房屋基本信息以外,CCHP.COM還可以為您提供該房屋的學區資訊,周邊生活資訊,歷史成交記錄,以及計算貸款每月還款額等功能。 建議您在CCHP.COM右上角點擊註冊,成功註冊後您可以根據您的搜房標準,設置“同類型新房上市郵件即刻提醒“業務,及時獲得您所關注房屋的第一手資訊。 这套房子(地址:1079 Spring Oak Way Chino Hills, CA 91709)是否是您想要的?是否想要預約看房?如果需要,請聯繫我們,讓我們專精該區域的地產經紀人幫助您輕鬆找到您心儀的房子。
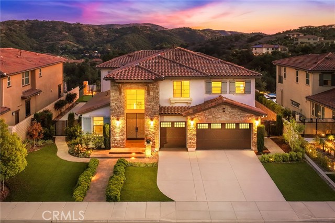
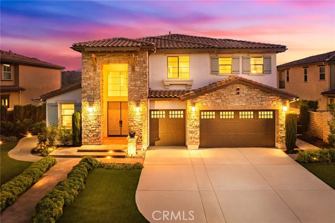
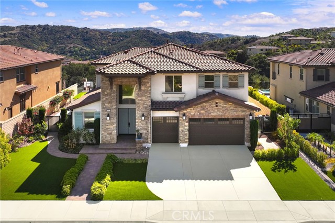
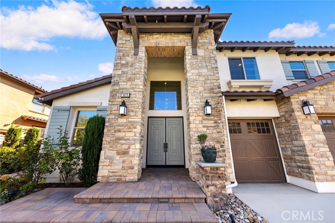
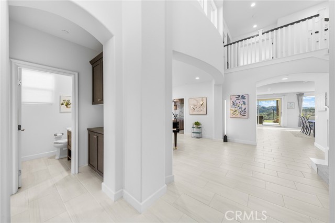
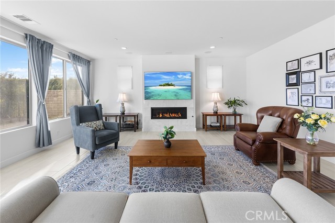
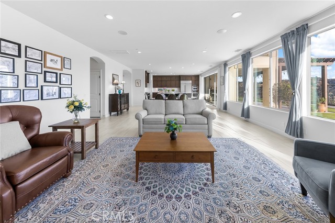
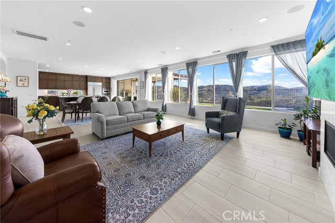
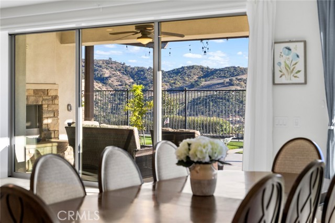
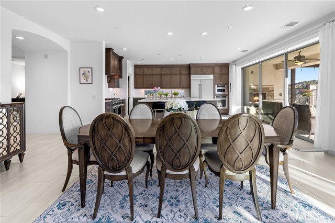
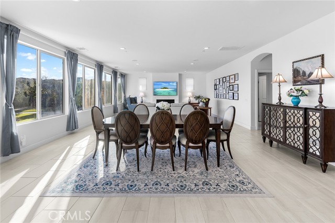
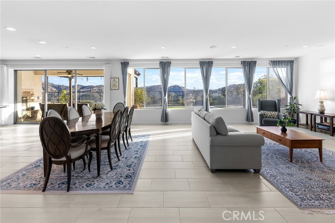
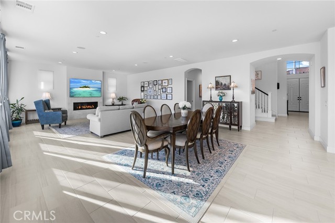
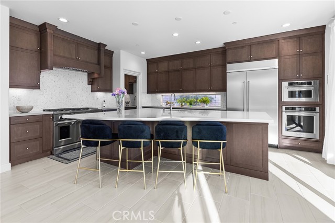
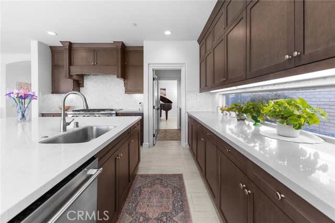
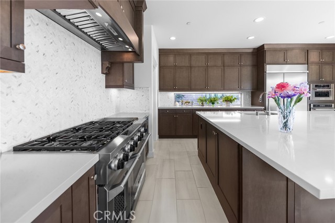
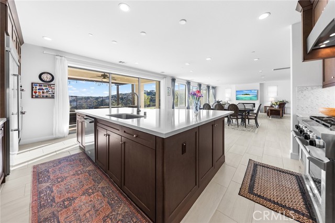
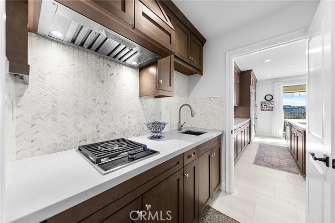
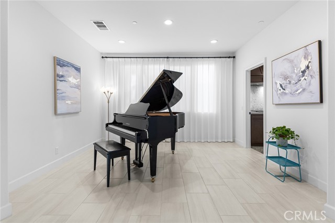
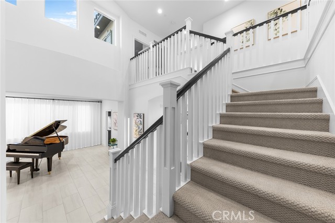
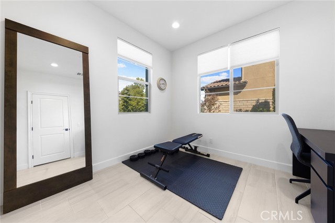
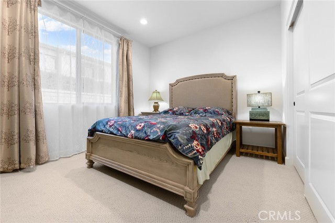
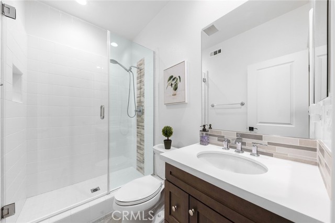
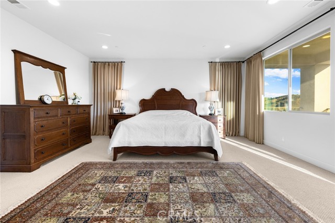
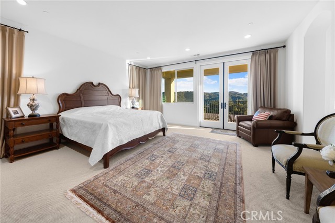
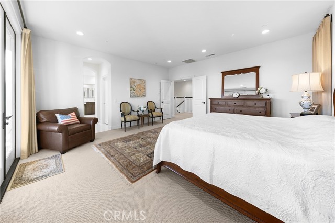
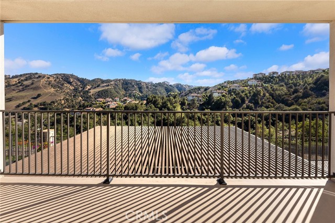
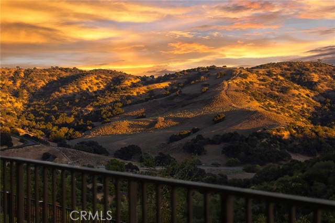
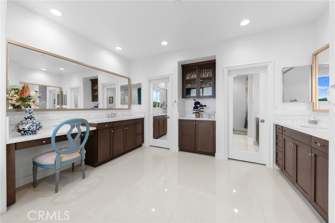
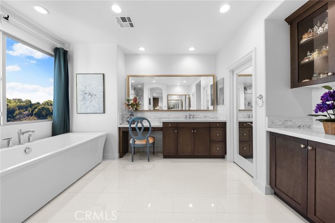
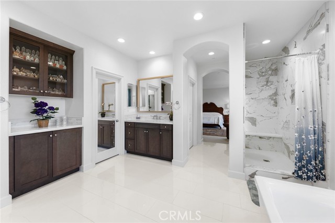
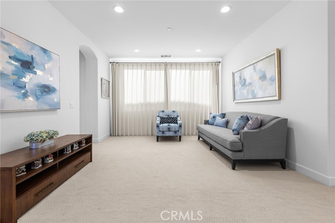
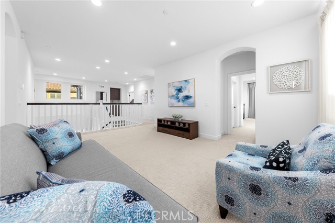
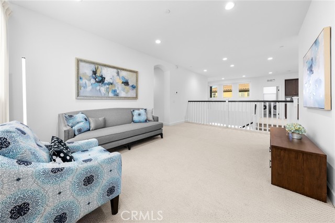
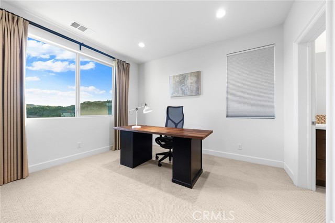
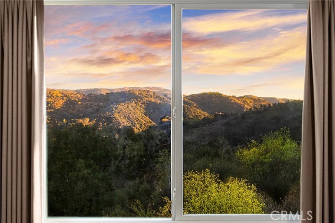
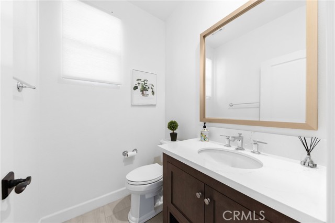
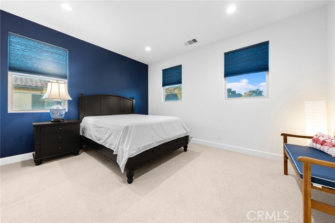
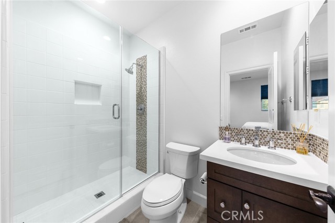
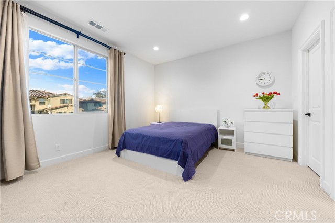
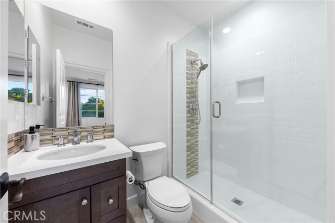
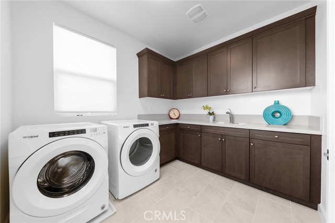
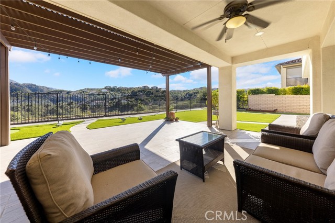
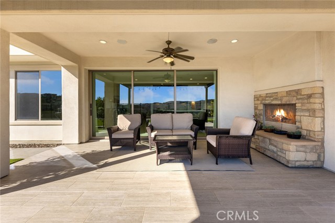
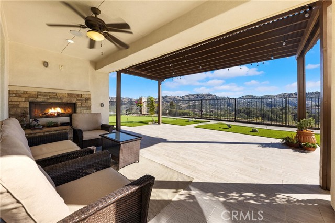
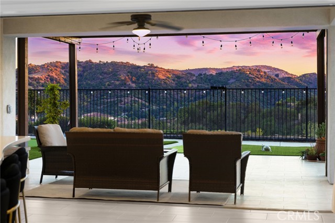
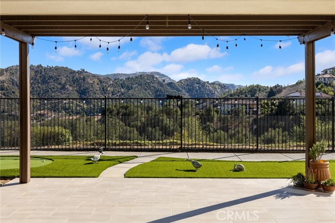
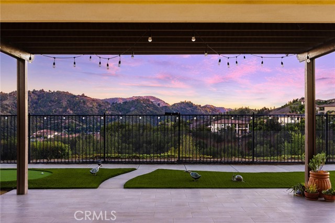
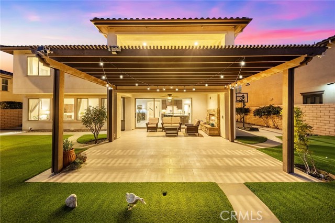
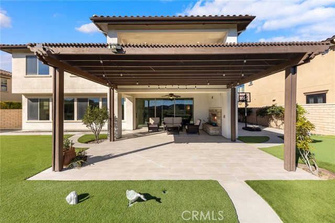
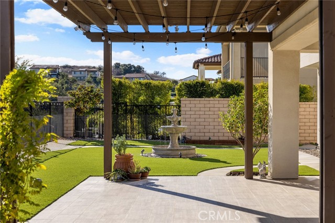
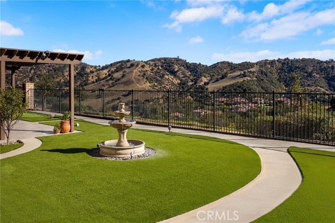
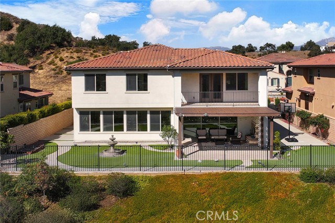
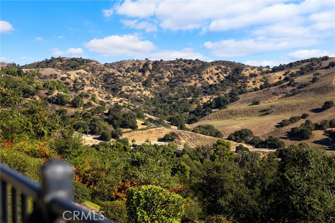
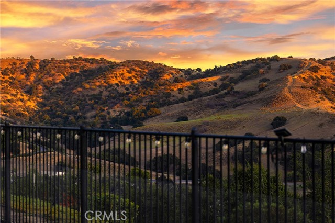
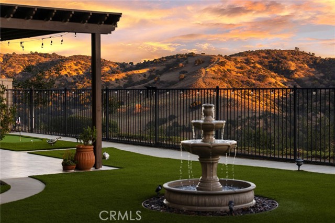
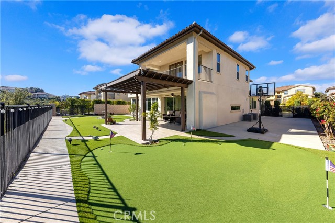
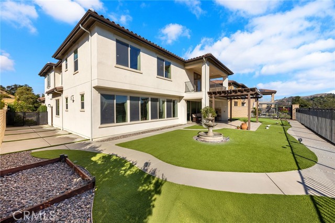
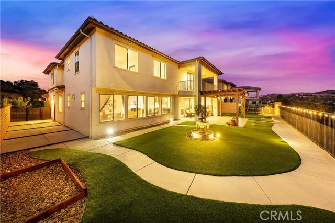
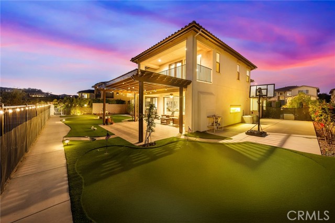
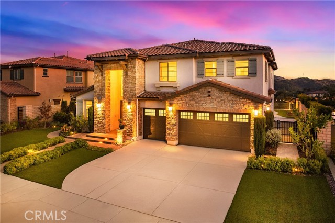
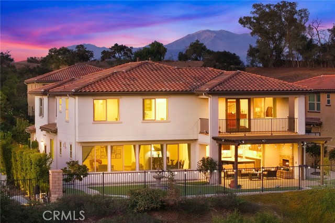
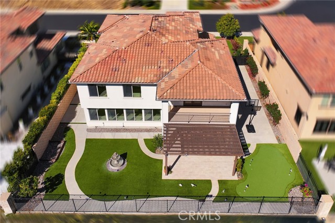
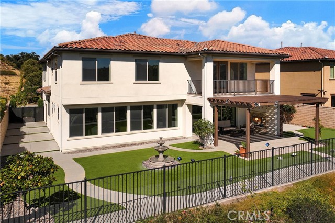
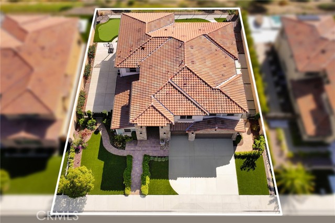
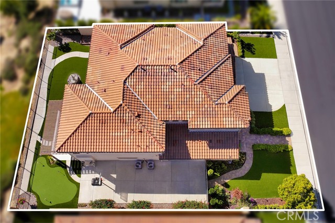
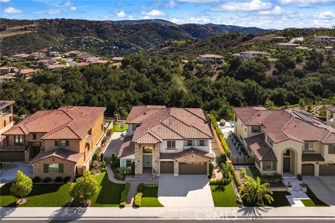
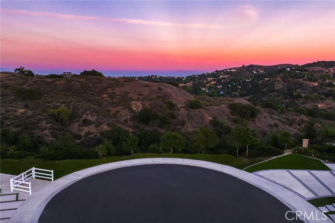
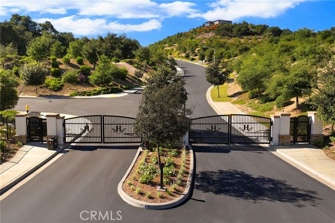
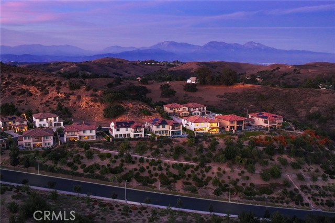
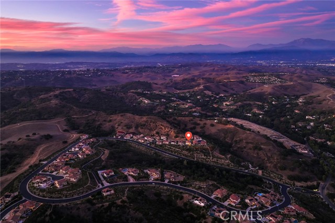
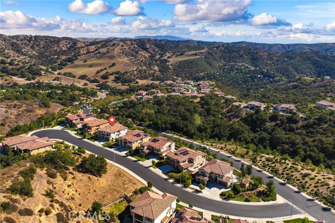
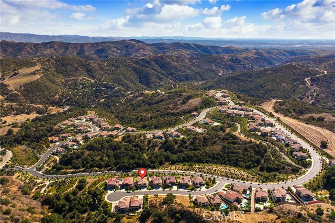

 登錄
登錄





