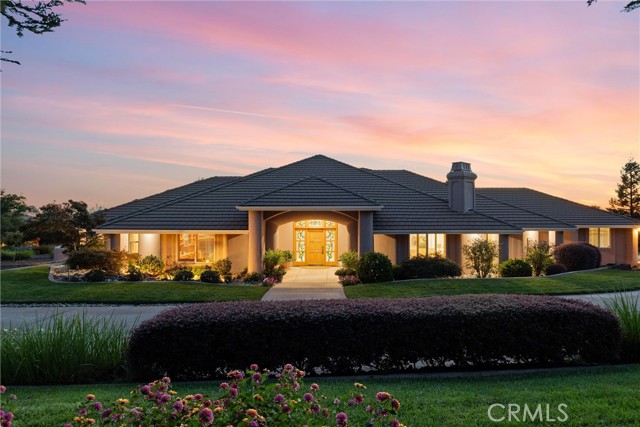獨立屋
4511平方英呎
(419平方米)
87991 平方英呎
(8,175平方米)
2000 年
$132/月
1
3 停車位
所處郡縣: BUT
面積單價:$302.59/sq.ft ($3,257 / 平方米)
車位類型:BOAT
A tranquil koi pond welcomes visitors as they approach the impressive, solid oak front door adorned with exquisite stained glass windows. This distinguished Monty Betty property sits on two private acres in the prestigious Canyon Oaks community. The Great Room, a true masterpiece, features custom arch windows, sophisticated tile, tumbled marble flooring, stately columns & an impressive granite fireplace. A custom TV surround with integrated cabinets offers discreet storage. Two sliding doors connect the serene backyard with its sparkling pool, relaxing spa, & cascading waterfalls. The living room features a double French door entry & a hand-tooled custom limestone fireplace with spotlights. The elegant dining room, open to the living room, is perfect for entertaining. A large wall mirror, a starburst chandelier, & lustrous oak flooring enhance the room. The kitchen boasts upgraded KitchenAid appliances, granite countertops, an island with an electric cooktop, under-cabinet lighting, custom overhead LED lighting, & a reverse osmosis system. A custom stained glass cabinet highlights the space. A large walk-in pantry with an additional refrigerator provides ample storage. A door to the patio/barbecue area simplifies entertaining. The luxurious primary suite has a French door that opens directly to the patio & pool. It features a unique octagonal recessed ceiling, an elegant Oden fan, built-in bookcases, a TV cabinet, a linen closet, & two large walk-in closets. A dedicated Mitsubishi AC unit ensures comfort. The primary bath includes a two-vessel sink vanity, a large mirrored makeup area, a soaking tub, a step-in shower, & a private toilet area with a Kohler Intelligent toilet & a urinal. There are 3 guest bedrooms, each with oak flooring & a wall-mounted television. The office boasts a double French door entry, a custom-built-in desk, bookshelves, & a TV. A spacious laundry/sewing room features a utility sink, a pull-out ironing board, & ample space for hanging clothes, complemented by tile countertops on each side. 3 finished garages with epoxied floors. The first includes an EV electrical hookup. The middle features a dedicated workspace. The super-sized third garage provides ample room for a boat. A circular driveway offers convenient access from both Shadybrook and Summer Sky Commons cul-de-sacs, providing easy parking, even for your boat. Includes OWNED SOLAR. Be sure to ask for supplements to see the complete list of amenities.
中文描述 登錄
登錄






