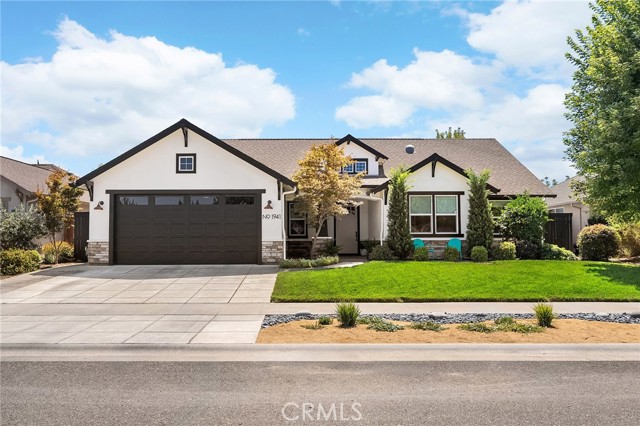獨立屋
1980平方英呎
(184平方米)
8276 平方英呎
(769平方米)
2012 年
無
1
4 停車位
所處郡縣: BUT
面積單價:$378.28/sq.ft ($4,072 / 平方米)
家用電器:DW,ESA,ESWH,FSR,GD,GO,GR,GWH,MW,HOD,SCO,VEF,WHU,WLR
車位類型:GA,DY,DPAV,DUSS,GAR,FEG,SDG,GDO
Welcome to 1941 Waxwing Way, a Shastan-built masterpiece where modern upgrades meet timeless craftsmanship. This 3-bedroom, 3-bathroom home spans 1,980 sq. ft. and was designed with comfort, efficiency, and entertaining in mind. Thoughtfully upgraded with a 2024 solar system under the NEM-2 program, smart thermostat, and smart irrigation, it’s as practical as it is beautiful. Step inside and you’re greeted by soaring ceilings, warm natural light, and an open layout that brings everyone together. The spacious living room features a stunning stone fireplace with a liquid amber hearth, creating the perfect setting for cozy nights in. Flowing seamlessly into the kitchen and dining area, this is the heart of the home. The chef’s kitchen is both stylish and functional, showcasing granite countertops, a striking concrete island, subway tile backsplash, stainless steel appliances, a 5-burner gas range with pot filler, and a walk-in pantry to keep everything organized. Whether it’s a quiet family meal or holiday hosting, this space was made to impress. The split floor plan ensures privacy for all. The primary suite is a true retreat with private backyard access, a walk-in closet (recently finished with custom cabinetry and pull-outs), and a spa-like bathroom featuring a soaking tub, dual sinks, heated tile flooring, and a walk-in shower with dual shower heads. The two guest bedrooms are generously sized with blackout blinds and updated finishes, while two additional bathrooms, each beautifully appointed, offer convenience for family and guests. A dedicated laundry room with a mop sink, solar tube skylight, and abundant storage adds to the home’s thoughtful design. But it’s the backyard that steals the show. Step outside through oversized sliders to a private paradise designed for year-round enjoyment. The expansive pergola with retractable shades creates the ultimate outdoor living room, complete with pre-wired sound, misters, and gas plumbing for your BBQ and firepit. Host poolside gatherings by the sparkling 18,000-gallon in-ground pool with jump rock, relax in the evening under uplighting that highlights the mature trees, or tend to your garden beds with the convenience of a drip system. Whether entertaining a crowd or enjoying quiet evenings, this backyard is second to none. 1941 Waxwing Way isn’t just a home,it’s a lifestyle. With modern efficiency, timeless design, and an entertainer’s dream backyard, this Shastan stunner is ready to welcome its next chapter.
中文描述 登錄
登錄






