獨立屋
3834平方英呎
(356平方米)
30056 平方英呎
(2,792平方米)
2004 年
無
2
7 停車位
2025年09月09日
已上市 14 天
所處郡縣: BUT
建築風格: MED
面積單價:$292.12/sq.ft ($3,144 / 平方米)
家用電器:DW,DO,EO,GD,GO,GR,MW,RF,VEF,WHU,WLR
車位類型:CIRC,DY,DCON,GAR,SEG,TODG,GDO,OFFS,OVS
Fabulous Mediterranean Custom Home with Expansive Views & ADU This stunning Mediterranean-inspired custom home is designed for both comfort and elegance. Perched to take in breathtaking canyon and valley views, it offers a lifestyle of luxury, versatility, and relaxed sophistication. On the main level, the primary suite is a true retreat with its expansive spa-like bath, walk-in shower, and generous closet, plus private access to a serene courtyard with fountain. The living room impresses with its soaring beamed ceiling, a large gas fireplace with custom mantle and hearth, and French doors that open to a spacious tiled deck overlooking the valley—perfect for entertaining or simply enjoying the view. A formal dining room extends the gathering space further, opening to its own covered tiled patio for seamless indoor-outdoor living. The gourmet kitchen is the heart of the home, featuring a large gas range with a wall-mounted pot filler, an additional electric oven, a granite-topped island, and a walk-in pantry. Extensive storage includes deep drawers and a custom spice drawer, while a window above the sink captures views of the backyard. The kitchen flows effortlessly into the family room and breakfast nook, warmed by a free-standing gas stove—ideal for both cozy nights in and lively gatherings. The home’s craftsmanship is evident in the solid cherry and maple floors and the custom hand-painted tiles accenting the staircase. Upstairs, you’ll find additional bedrooms, office space, a kitchenette, and loft areas—perfect for family, guests, or flexible living. Amenities abound, with both attached and detached garages, abundant attic storage, a whole-house fan, and attic fans. Outdoor living continues to impress with balconies and patios off bedrooms that frame sweeping canyon and valley views. A fully self-contained ADU offers its own washer/dryer, kitchenette, bath, and private patio—perfect for extended family, guests, or rental opportunities. Behind the detached garage, an insulated finished bonus space with wall heating and cooling provides the ideal setting for a craft studio, music room, gym, or whatever you imagine. Set on over half an acre, the grounds are water-efficient yet lush, hosting more than nine varieties of citrus and fruit trees, elevated garden boxes, a bocce ball court, and a sprawling tiled deck designed for large gatherings. At day’s end, the sunset views across the valley will truly take your breath away.
中文描述
選擇基本情況, 幫您快速計算房貸
除了房屋基本信息以外,CCHP.COM還可以為您提供該房屋的學區資訊,周邊生活資訊,歷史成交記錄,以及計算貸款每月還款額等功能。 建議您在CCHP.COM右上角點擊註冊,成功註冊後您可以根據您的搜房標準,設置“同類型新房上市郵件即刻提醒“業務,及時獲得您所關注房屋的第一手資訊。 这套房子(地址:1479 Oak Ridge Dr Chico, CA 95928)是否是您想要的?是否想要預約看房?如果需要,請聯繫我們,讓我們專精該區域的地產經紀人幫助您輕鬆找到您心儀的房子。
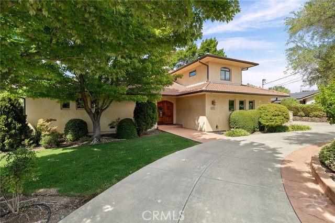
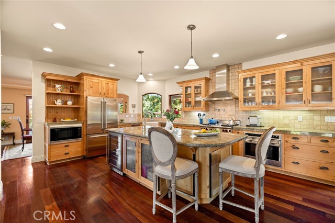
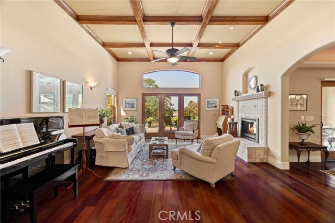
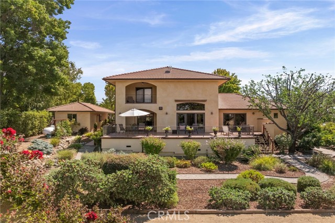
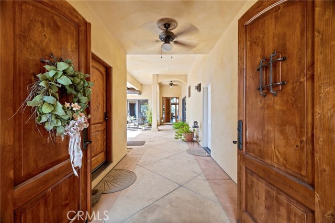
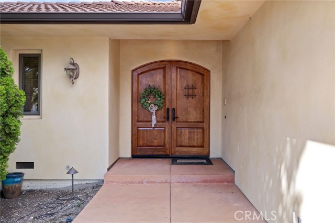
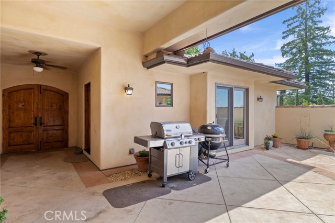
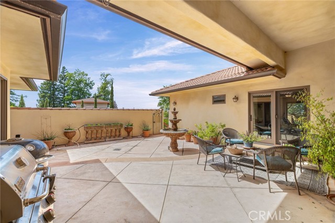
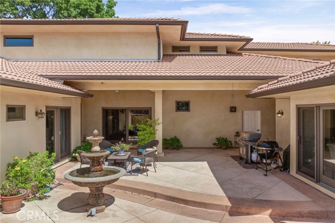
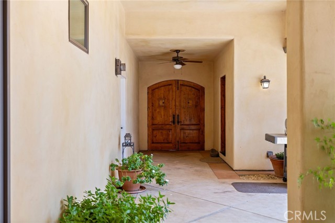
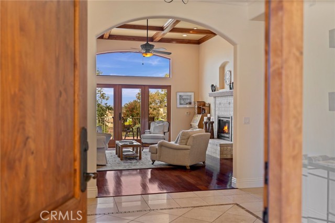

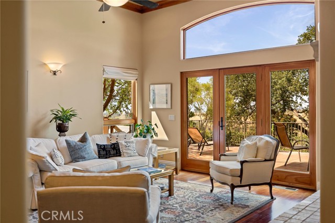
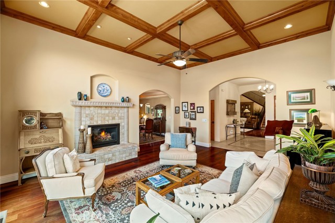
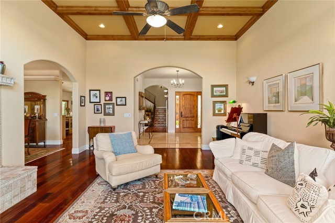
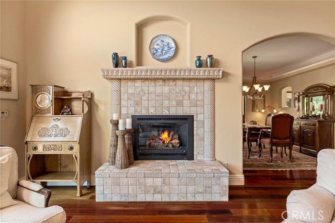
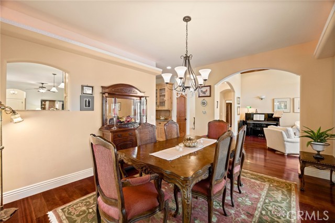

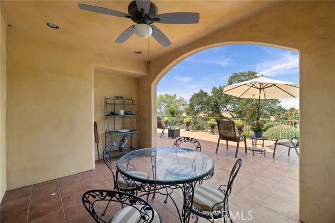

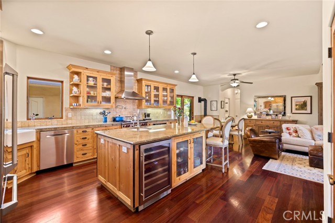
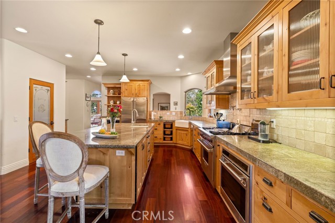
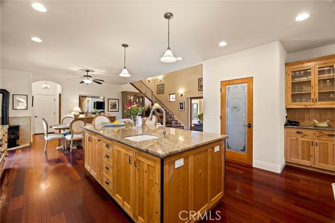
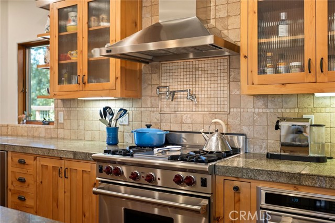
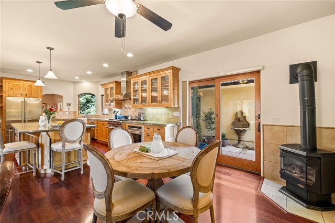
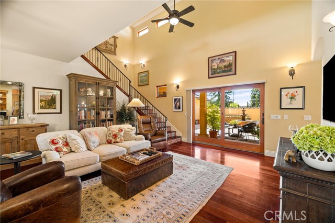
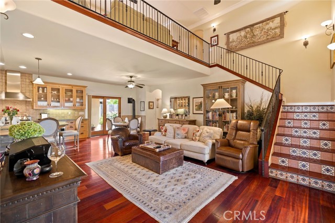
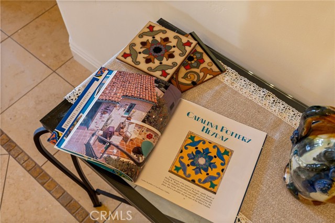
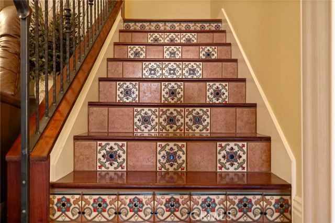
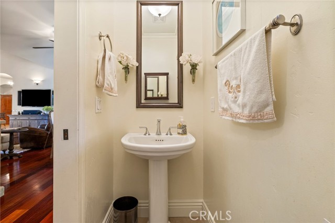
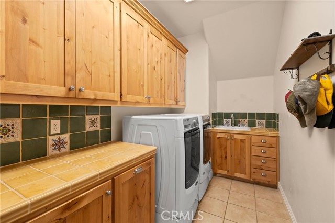
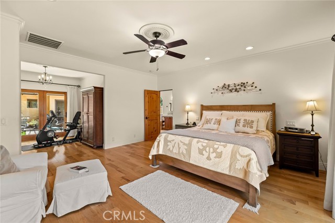
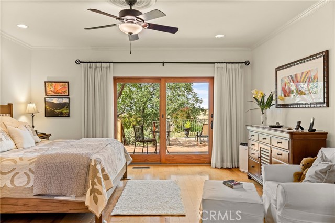
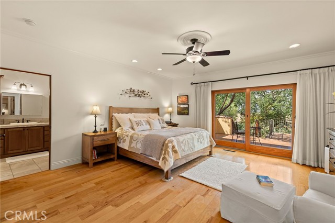

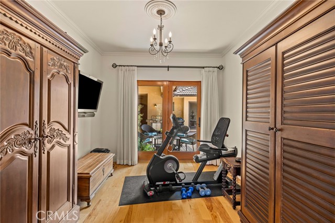
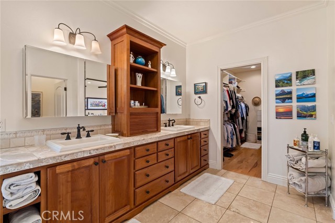
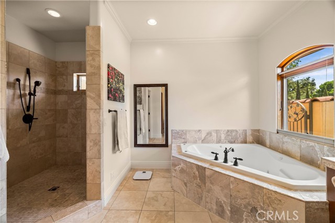
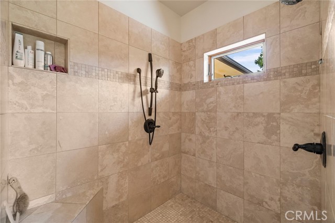

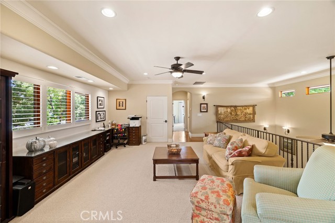
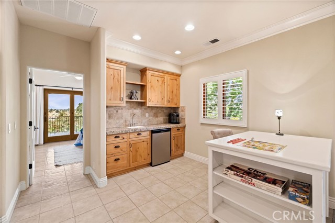
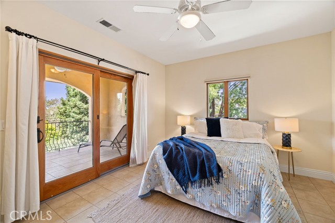
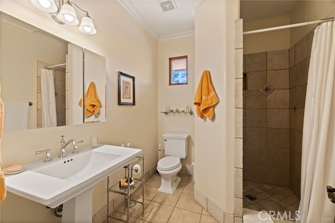
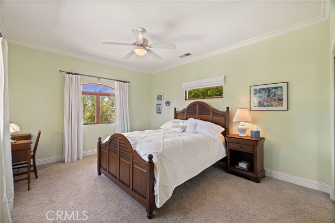
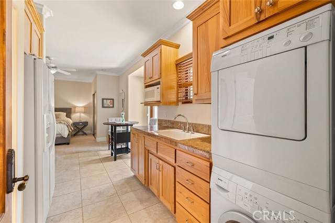
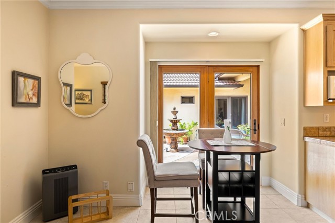
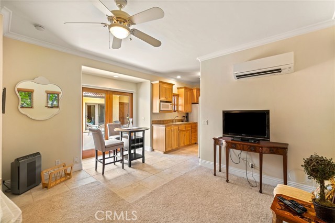
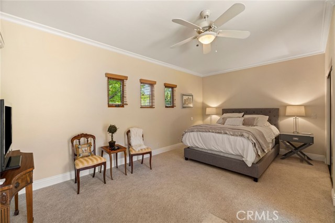
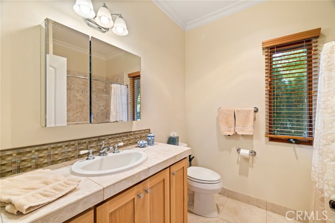
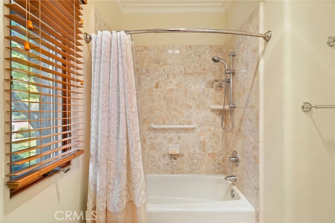
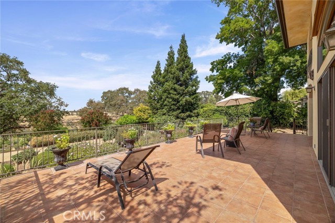
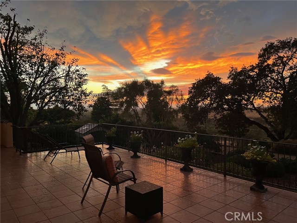
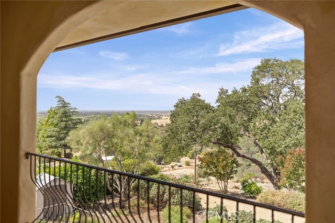
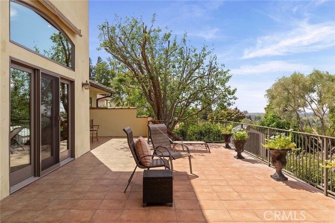
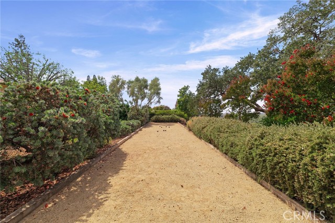
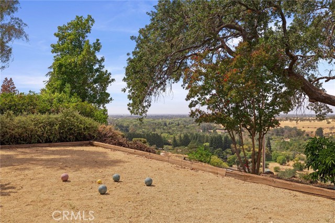
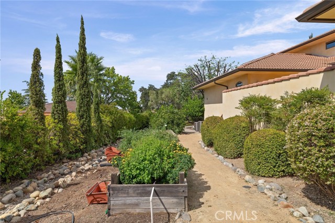
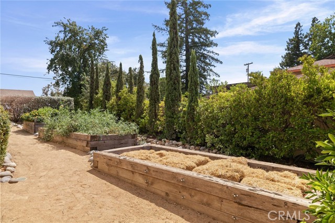
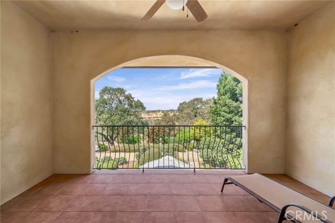
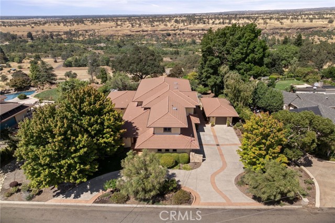
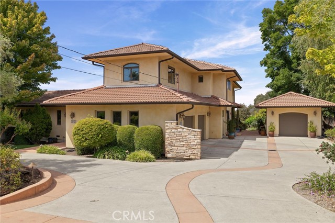


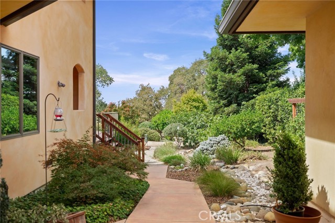
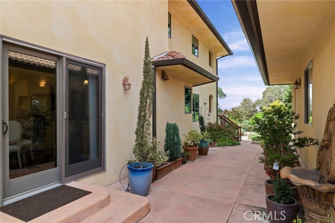
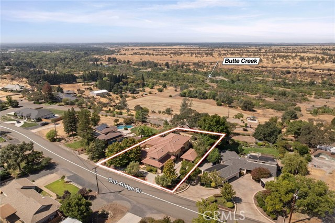
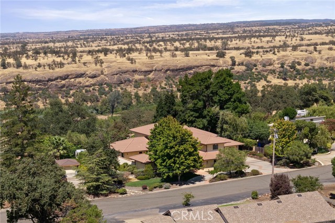
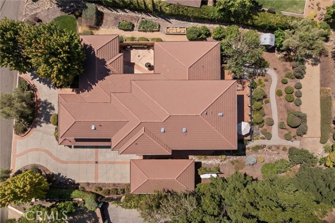
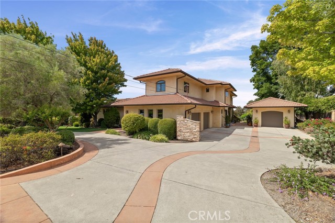

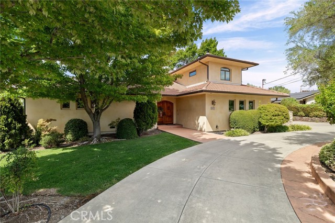
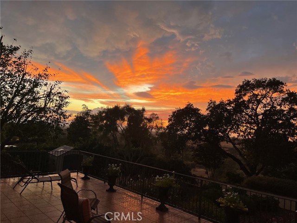

 登錄
登錄





