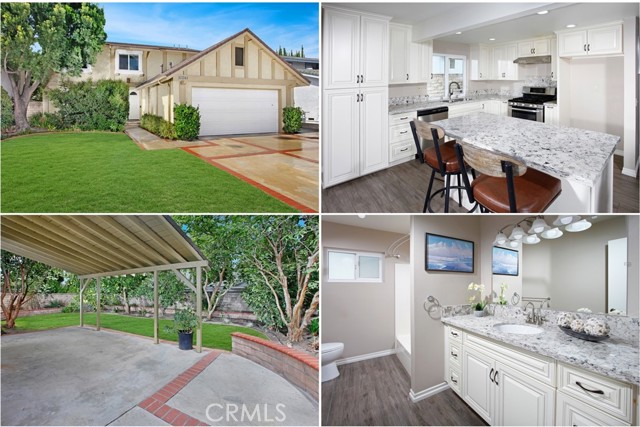獨立屋
1820平方英呎
(169平方米)
5001 平方英呎
(465平方米)
1977 年
無
U
4 停車位
所處郡縣: LA
建築風格: TRD
面積單價:$470.33/sq.ft ($5,063 / 平方米)
家用電器:DW,GD,GR,HOD,SCO
車位類型:GA,DY,DCON,SDG,GDO,SBS
BACK ON THE MARKET AS OF 12/7. PLEASE - NO MORE FLAKY BUYERS! This stunning remodeled (2017) home is located on a quiet street in one of Chatsworths most sought after neighborhoods. The lush green lawn, colorful flower beds, abundant green foliage and towering shade tree enhance its eye-catching curb appeal. Here are just a few of its many other outstanding features: Classic white paneled double doors with fanned glass inserts sweep open to a bright and flowing open concept floor plan with a two-toned designer paint scheme and smooth ceilings throughout. The expansive living room is bathed in natural light from a multitude of windows and is enhanced by a raised hearth brick fireplace with mantle and gleaming wood laminate flooring. The chef in the family is going to truly appreciate the spacious remodeled kitchen with modern day farmhouse flair, sparkling picture window, recessed lights, chic white cabinetry that reaches the ceiling, crown molding, handy pantry, granite countertops, durable dual basin undermount stainless steel sink, pull-down faucet, state-of-the-art stainless steel appliances which includes an LG self-cleaning 5-burner gas range with ventilation hood, Frigidaire dishwasher, convenient center island with breakfast bar and complementary wood laminate flooring. The dining room fittingly adjoins the kitchen and with its picture window, drop down lighting and wood laminate floors it is perfect for any occasion. The open and bright family room is perfect for entertaining, family gatherings or for additional informal dining/breakfast nook. The spacious master suite is enriched by a large picture window with tranquil treetop views, large walk-in closet and plush wall-to-wall carpet; plus a private an en suite bathroom with vanity, large dressing mirror, designer lighting and glass enclosed subway tiled step-in shower. Two additional bright and airy bedrooms with ample closet space to maximize storage and plush wall-to-wall carpet. Sumptuous full guest bathroom with granite topped vanity, undermount basin, dressing mirror, modern lighting, tub/shower, privacy window and easy care wood laminate flooring. Newer roof (2018). Central air and heat. Energy efficient dual pane windows. The private backyard will be a favorite entertainment destination with its relaxing covered patio, raised planters, lush green lawn, fruit/shade trees and block wall fencing. 2 car attached direct access garage.
中文描述 登錄
登錄






