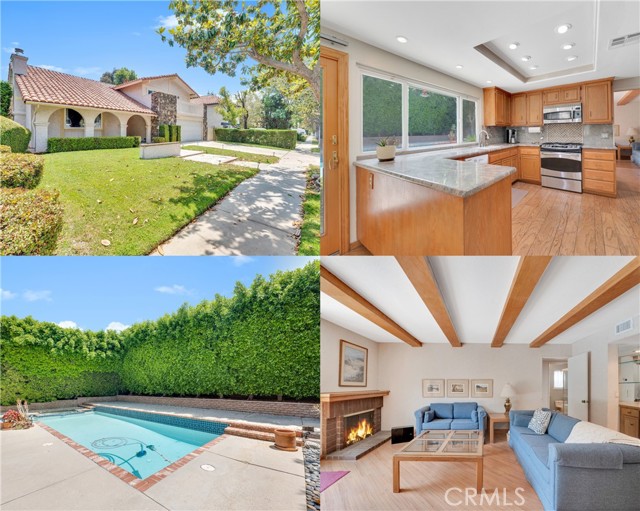獨立屋
2472平方英呎
(230平方米)
7500 平方英呎
(697平方米)
1978 年
無
2
4 停車位
所處郡縣: LA
面積單價:$396.44/sq.ft ($4,267 / 平方米)
家用電器:DW,GD,GR,MW,RF,SCO
車位類型:GA,DY,DCON,FEG,SDG,GDO,SBS
The step-up formal living room is bathed in natural light from a sparkling picture window and is enhanced by recessed lights, brick fireplace with elegant surround, and wall-to-wall carpet. The cook in the family is going to truly appreciate the open and bright updated kitchen with its sparkling picture windows that showcase the private backyard, modern recessed lights, striking wood-grained cabinetry, walk-in pantry, granite countertops with backsplash, undermount dual basin sink, stainless-steel GE Profile self-cleaning gas range, microwave and French door refrigerator/freezer, Kitchenaid dishwasher and complementary hard wood floors; plus, a handy breakfast nook with lighted ceiling fan and access to the backyard through the sliding wood-grained French doors. The formal dining room fittingly adjoins the kitchen and with its elegant wood-grained French doors, drop down lighting and wall-to-wall carpet, it is perfect for any occasion. The spacious separate family room is drenched in natural light and is further enhanced by beamed ceilings, a brick fireplace with mantle, French doors leading to the backyard and luxurious vinyl tile flooring; plus an entertainer’s wet bar with stainless-steel basin and wood-grained cabinetry. The oversized primary suite is enriched by a double door entry, ceiling fan, large closet with mirrored wardrobe doors, wall-to-wall carpet and French doors that lead to a private balcony; plus, an updated en suite bathroom with a separate dressing area with dual basin vanity, wall-to-wall dressing mirror, designer lights, luxurious vinly tile flooring, huge walk-in closet and privacy area with custom tiled glass-enclosed step-in shower and commode. 3 additional bright and airy bedrooms (one downstairs) with picture windows, ample closet space to maximize storage, and wall-to-wall carpet. Upstairs full guest bathroom with dual basin vanity, oversized dressing mirror, designer lights, glass-enclosed tub/shower and tiled floors. Downstairs guest bathroom vanity, framed dressing mirror, designer lights, glass-enclosed custom tiled step-in shower and tiled floors. Tons of hallway linen storage. Convenient indoor laundry area with washer and dryer. The private backyard will be a favorite entertainment destination with its well-trimmed privacy hedges, tall shade trees, colorful flower beds, open patio and sparkling in-ground pool and spa.
中文描述 登錄
登錄






