獨立屋
3926平方英呎
(365平方米)
7249 平方英呎
(673平方米)
2004 年
無
2
3 停車位
2025年11月06日
已上市 53 天
所處郡縣: LA
面積單價:$598.57/sq.ft ($6,443 / 平方米)
家用電器:6BS,BBQ,CO,DW,DO,EO,ESA,ESWH,GS,GWH,HEWH,HC,HOD,SCO,TW,VEF,WHU,WLR
車位類型:DY,DUSS,GAR,FEG,SDG,TODG,GDO,SBS
This stunning two-story corner-lot home, built in 2004, offers 3,926 sq. ft. of elegant living on a 7,429 sq. ft. lot. Featuring 5 bedrooms, 4.5 bathrooms, a spacious upstairs loft, and a first-floor office with stylish bamboo flooring, this residence blends warmth and sophistication. Nestled on a peaceful cul-de-sac, it boasts exceptional curb appeal with a beautifully landscaped walkway leading to a welcoming entry. Inside, soaring 20-foot ceilings, stately white pillars, custom porcelain tile flooring, new carpet, and fresh paint create a bright, open atmosphere. Expansive windows with plantation shutters fill the home with natural light. The gourmet kitchen is a chef’s dream, showcasing maple cabinetry, granite countertops, and premium Viking stainless steel appliances, including a six-burner cooktop and double oven. A full-height granite backsplash, large island with storage, and walk-in pantry add beauty and function. A fireplace anchors the adjacent family room that opens to an entertainer’s backyard paradise. The beautifully designed backyard features a flagstone patio with built-in natural gas BBQ, oversized island with seating, three-tier fountain, and built-in speakers to add a musical atmosphere. A separate corner is plumbed and wired for a spa—an opportunity to create your own private retreat beneath the stars. The first floor includes a large bedroom with full bath and patio access—ideal for visitors or multigenerational living—plus a separate office and stylish half bath. Upstairs, the expansive loft provides options as a second office, recreation room, or sixth bedroom. The luxurious primary suite is a serene escape with a spa-inspired bath featuring a walk-in shower, Jacuzzi soaking tub, dual vanities, marble flooring, and two walk-in closets. The large secondary bedrooms feature mirrored closets and either Jack & Jill or shared bathrooms. The upstairs laundry room adds convenience plus built-in cabinetry and sink. Additional highlights include a three-car garage with Tesla charger and extra laundry hookups, tankless water heater, solar panels, whole-house fan, dual-zone AC, and upgraded sound-insulated windows. Located within the top-rated ABC Unified School District—home to Whitney High School—and near Gonsalves Elementary, Carmenita Middle, Cerritos High, multiple parks, Cerritos Town Center, Los Cerritos Mall, & major freeways (5, 91, 605). Don’t miss your chance to make this exceptional property your new home—schedule a tour today!
中文描述
選擇基本情況, 幫您快速計算房貸
除了房屋基本信息以外,CCHP.COM還可以為您提供該房屋的學區資訊,周邊生活資訊,歷史成交記錄,以及計算貸款每月還款額等功能。 建議您在CCHP.COM右上角點擊註冊,成功註冊後您可以根據您的搜房標準,設置“同類型新房上市郵件即刻提醒“業務,及時獲得您所關注房屋的第一手資訊。 这套房子(地址:17405 Jasmine Wy Cerritos, CA 90703)是否是您想要的?是否想要預約看房?如果需要,請聯繫我們,讓我們專精該區域的地產經紀人幫助您輕鬆找到您心儀的房子。

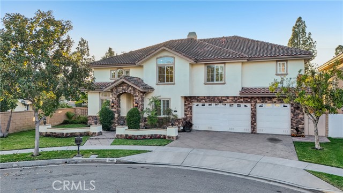
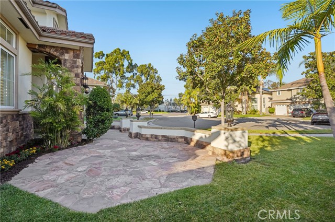
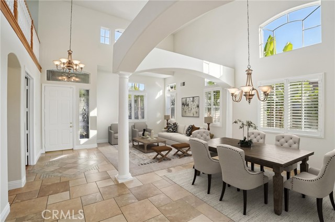
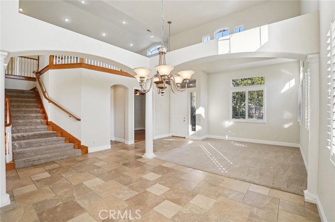
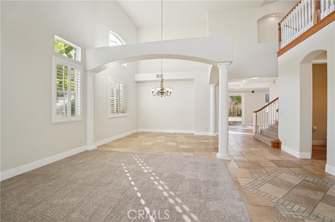
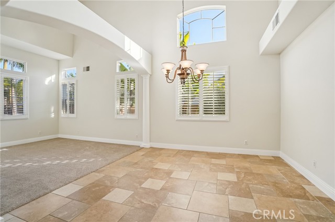
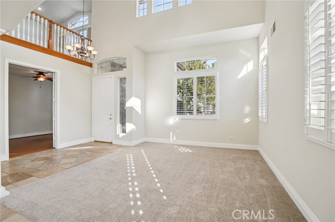
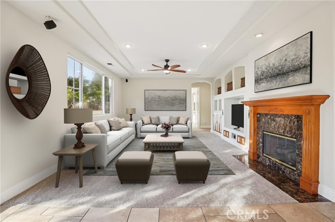
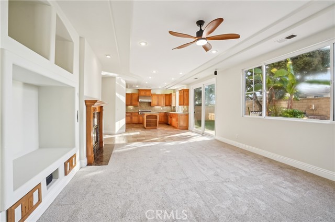
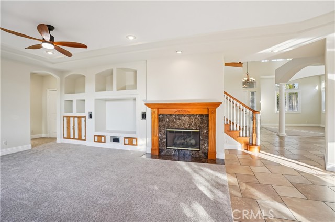
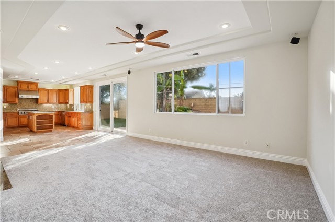
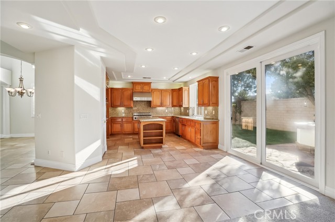
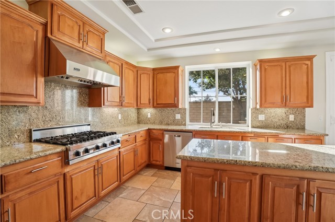
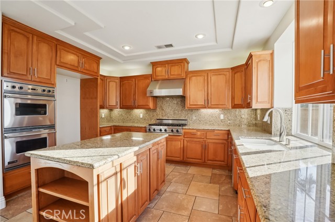
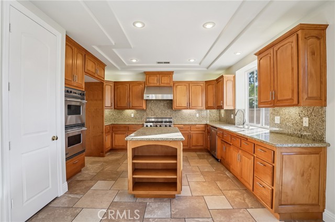
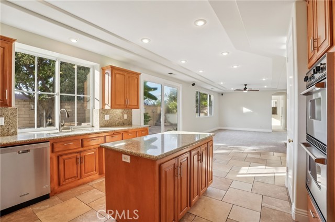
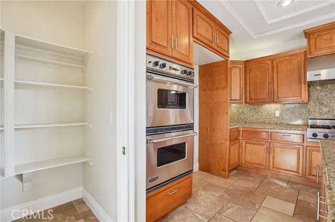
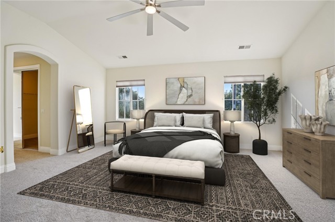
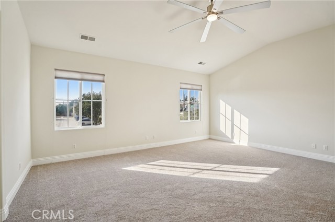
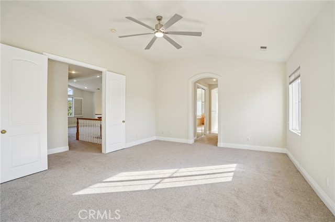
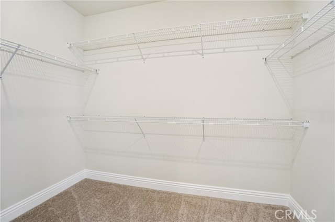
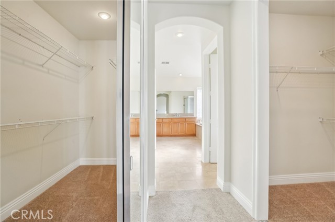
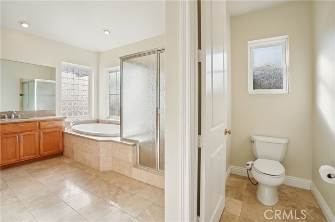
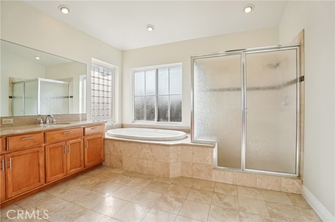
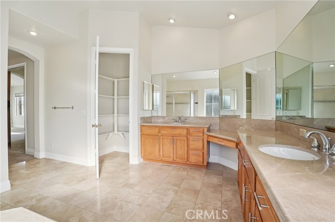
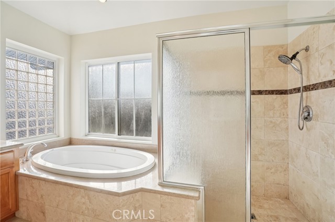
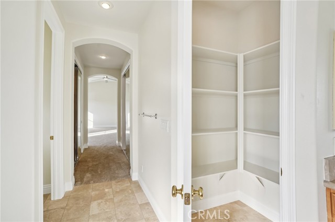
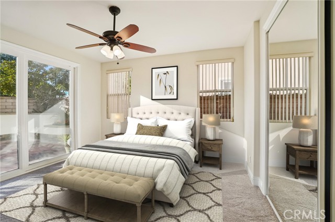
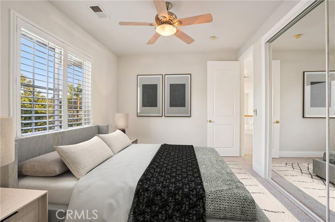
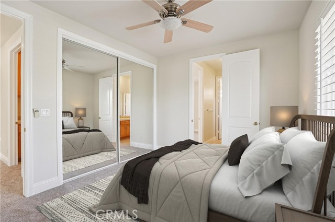
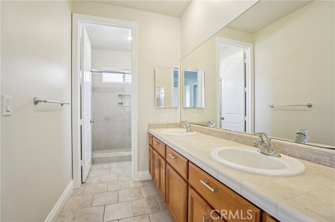
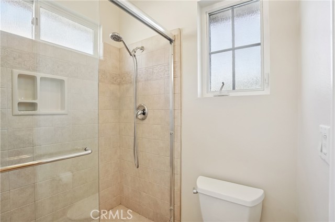
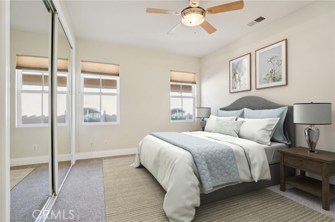
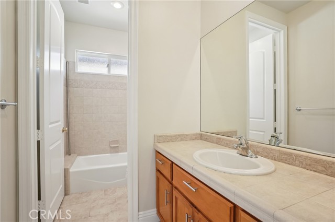
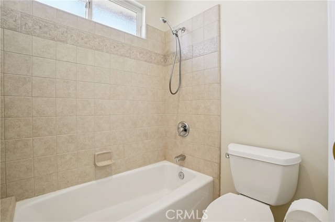
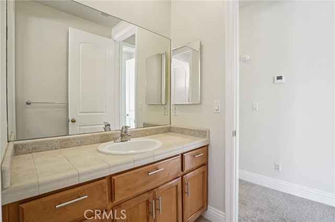
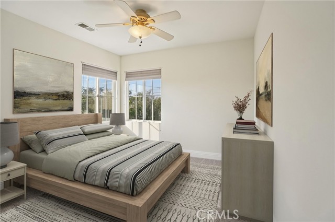
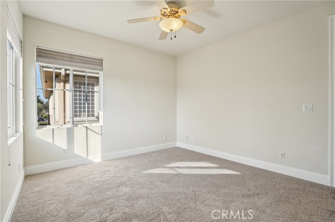
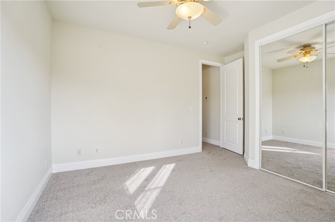
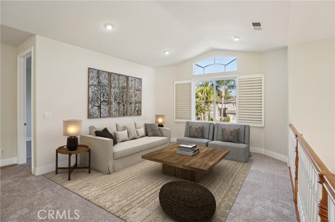
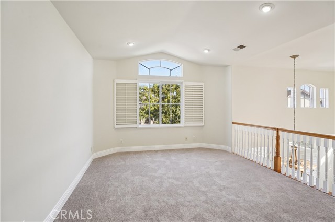
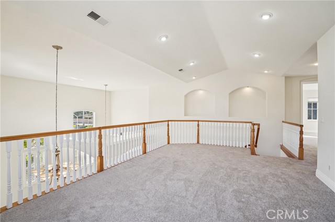
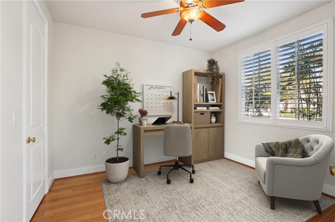
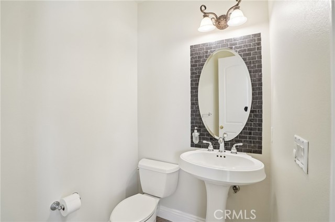
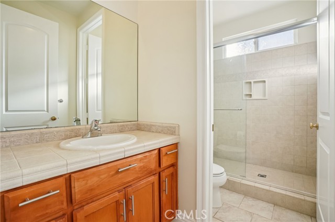
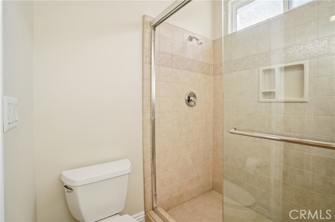
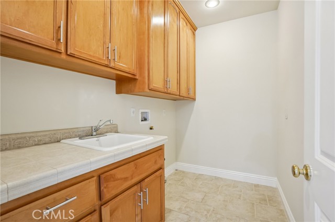
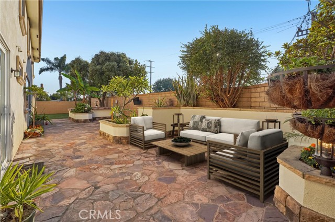
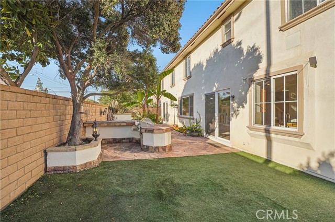
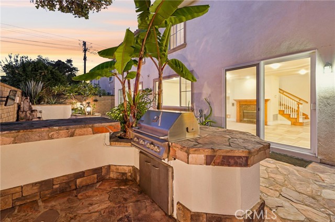
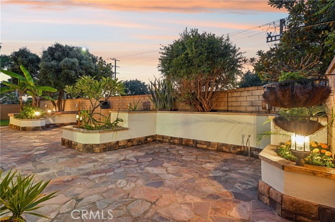
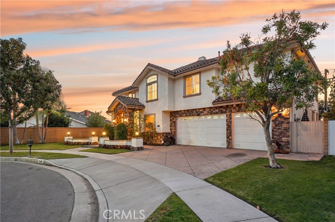
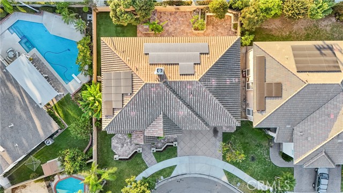
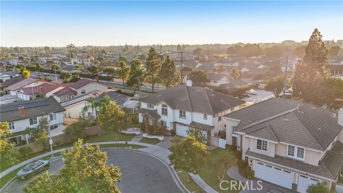
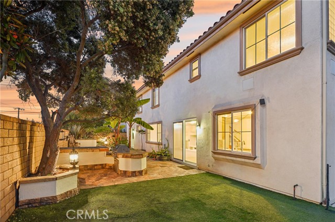

 登錄
登錄





