獨立屋
2107平方英呎
(196平方米)
5438 平方英呎
(505平方米)
1971 年
無
2
2 停車位
2025年11月07日
已上市 100 天
所處郡縣: LA
建築風格: CNT
面積單價:$568.96/sq.ft ($6,124 / 平方米)
家用電器:DW,FSR,GD,GR,GWH,MW,WHU,WP
車位類型:DY,DPAV,DUSS,FEG,TODG,GDO,PVT,WK
Nested in a serene cul-de-sac just steps to the coveted Friendship Park, this exquisite pool home exudes pride of ownership, showcasing a luminous open-concept layout and a wealth of luxurious upgrades. The curb appeal is instant-featuring an extendedly wide & long driveway and a welcoming front courtyard that sets a warm and inviting tone. Entering the stately double doors beneath soaring transom windows and be greeted by a voluminous foyer with impeccable marble tile landing. Natural lights illuminate the spacious living room that flows effortlessly into formal dining-perfect for entertaining or intimate family gatherings. At the heart of the home, a sun-drenched family room features a sophisticated granite-accented fireplace with white wood mantle. Seamlessly connected is the stunning chef’s kitchen-thoughtfully designed with custom-crafted oak cabinetry, luxurious granite countertops, stainless steel appliances, oversized pots & pans drawers, a built-in Lazy Susan, a discreet medicine cabinet, and an expansive pantry with pull-outs. Beautiful, durable tile flooring flows seamlessly throughout the kitchen, family room, and all bathrooms, delivering both grace and ease of maintenance. Intricately crafted, striking solid oak exposed wood beams, wall trims and staircase baluster transcends a natural warmth and timeless elegance throughout. All bathrooms are upgraded with cohesive solid oak cabinetry and granite countertops. Upstairs bathrooms offer expanded counter space and custom medicine cabinets for added comfort and storage. The spacious sun-filled primary suite features dual mirrored closets. Other bedrooms are generously sized and full of natural light—one currently used as a home office. A spacious laundry room bridges family room and the direct access garage, where spacious upper storage space were thoughtfully built in with stair steps access. Large sliding doors at family room open to a stunning backyard retreat where indoor and outdoor living blend beautifully. The easy care Alumawood patio cover shades a vast paved patio-ideal for relaxing/entertaining beside the cozy fire-pit and shimmering, custom-crafted pool/spa. Other exceptional upgrades: Fully owned solar panels, owned water filtration system, new 200 AMP electrical panel, 5-ton HVAC, concrete tile roof, dual pane windows/doors, recessed lighting, crown molding, etc...With immaculate finishes, top-rated schools, and a prime location, THIS WELL-LOVED HOME IS TRULY A MUST SEE, MUST HAVE!
中文描述
選擇基本情況, 幫您快速計算房貸
除了房屋基本信息以外,CCHP.COM還可以為您提供該房屋的學區資訊,周邊生活資訊,歷史成交記錄,以及計算貸款每月還款額等功能。 建議您在CCHP.COM右上角點擊註冊,成功註冊後您可以根據您的搜房標準,設置“同類型新房上市郵件即刻提醒“業務,及時獲得您所關注房屋的第一手資訊。 这套房子(地址:17403 Linda Wy Cerritos, CA 90703)是否是您想要的?是否想要預約看房?如果需要,請聯繫我們,讓我們專精該區域的地產經紀人幫助您輕鬆找到您心儀的房子。
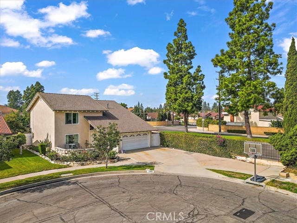
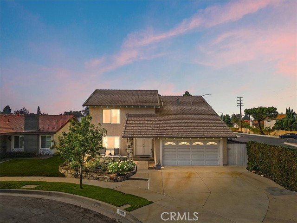
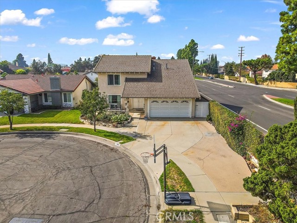
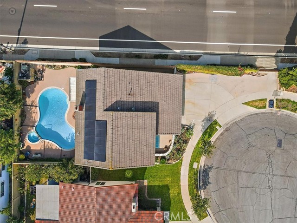
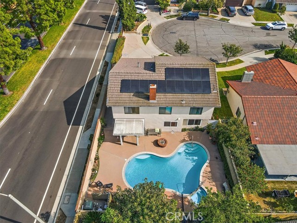
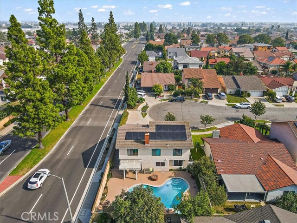
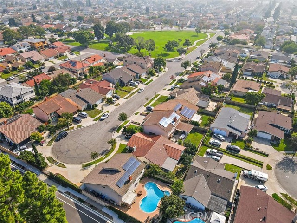
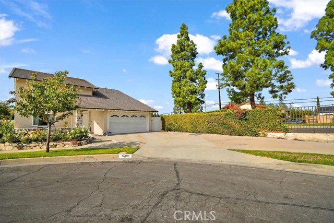
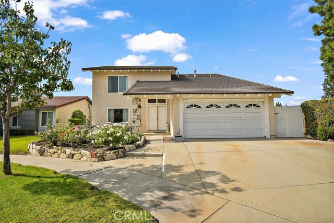
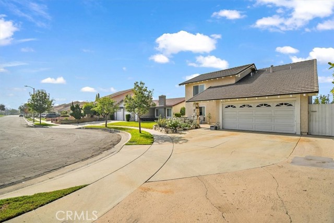
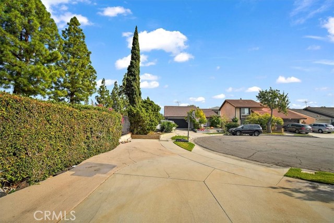
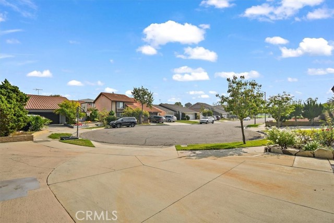
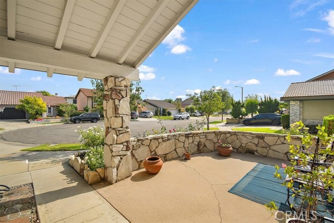
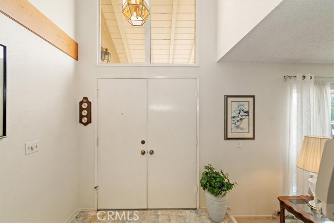
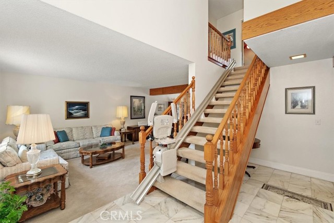
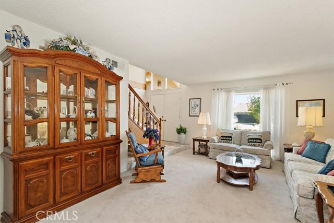
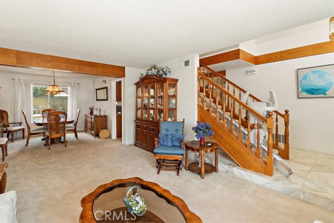
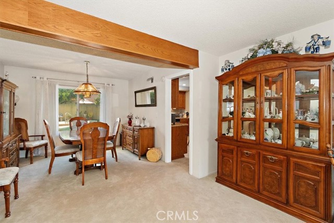
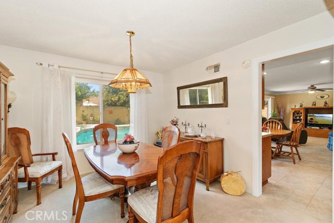
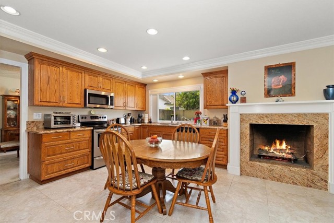
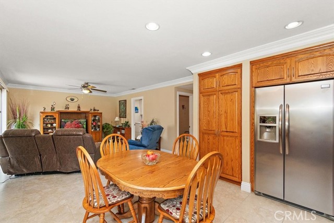
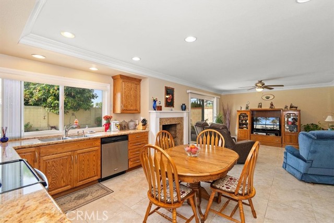
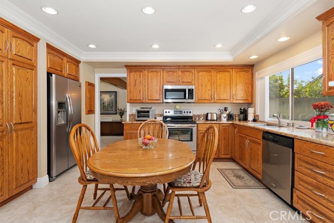
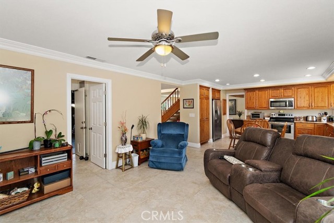
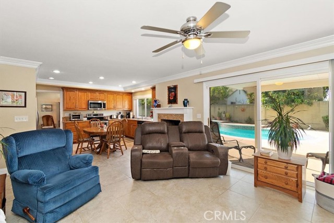
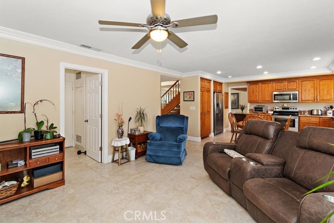
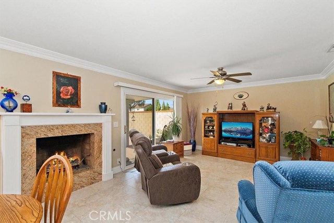
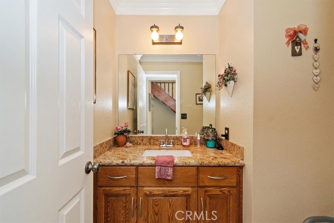
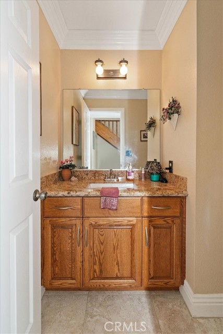
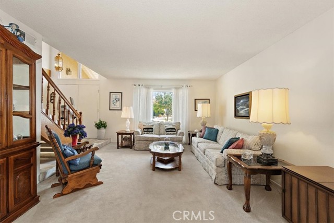
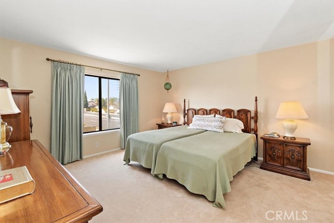
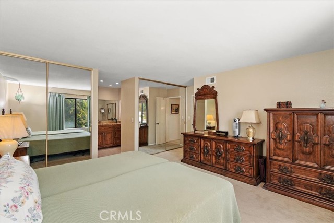
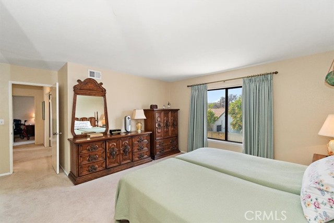
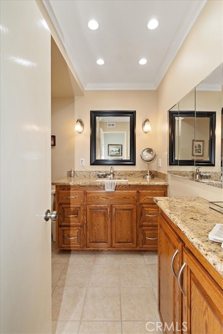
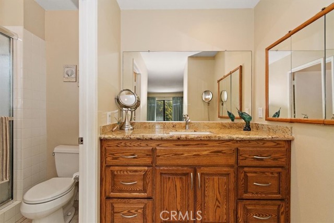
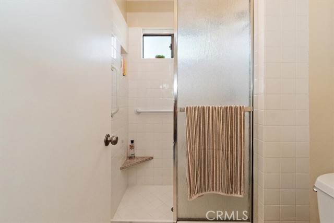
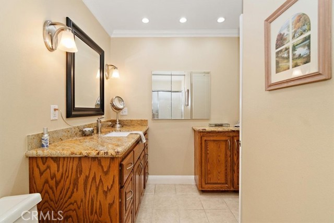
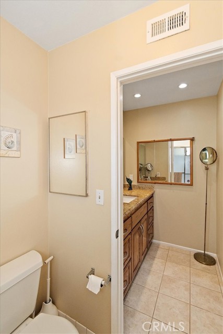
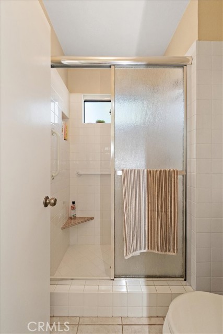
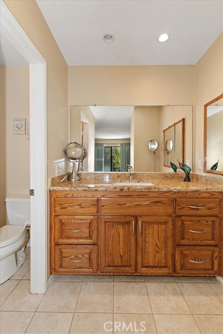
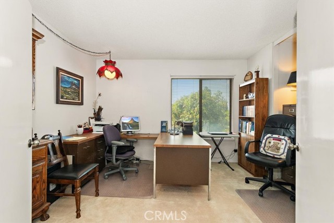
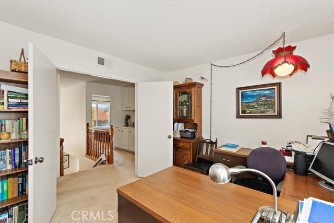
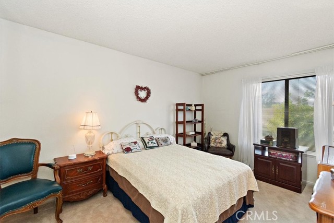
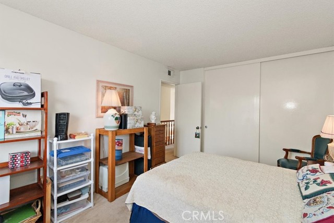
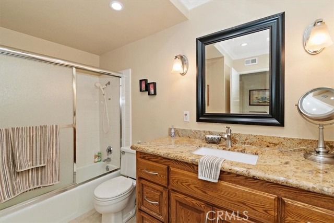
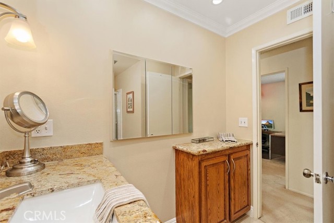
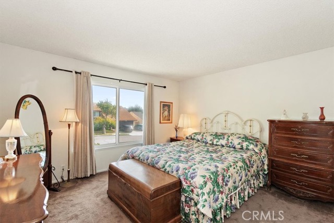
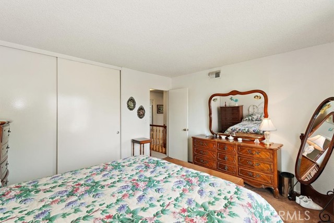
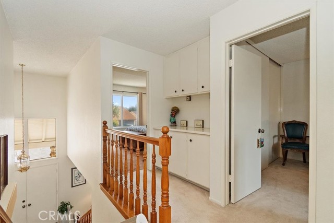
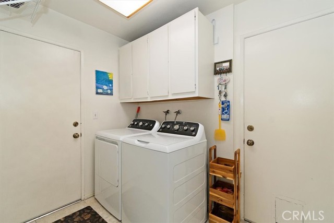
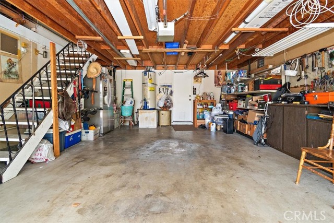
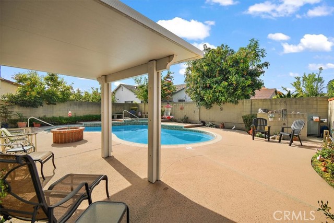
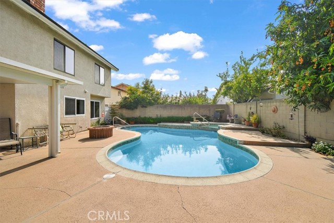
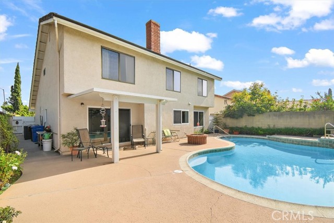
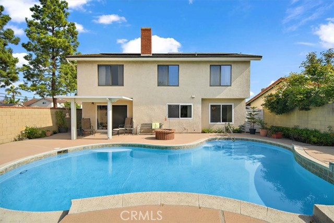
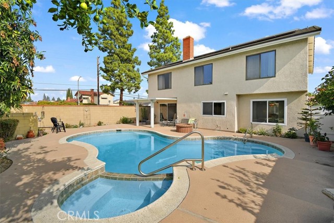
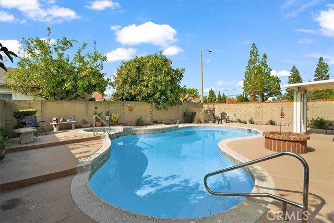
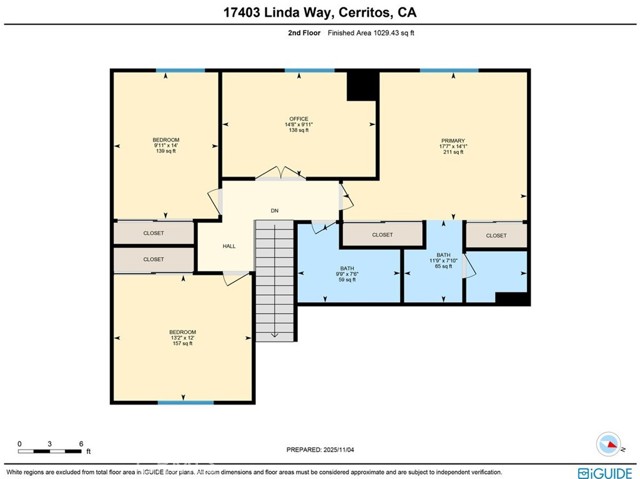
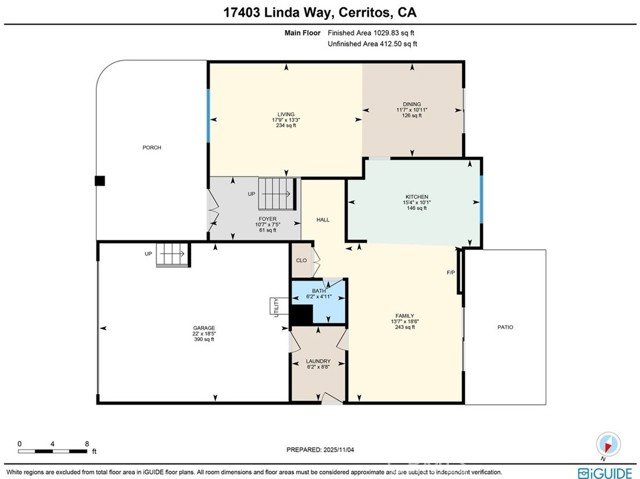
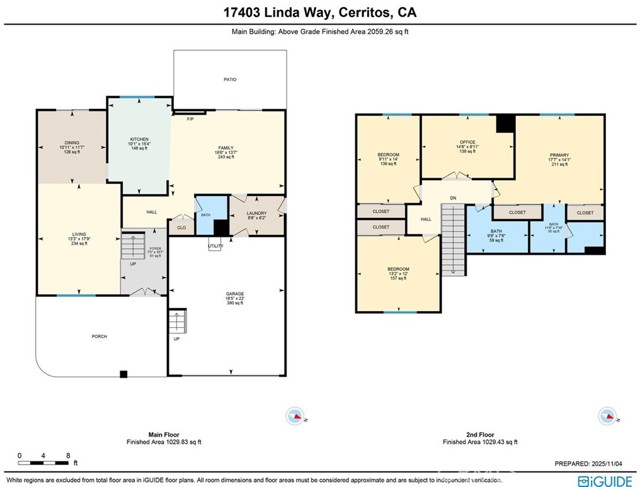
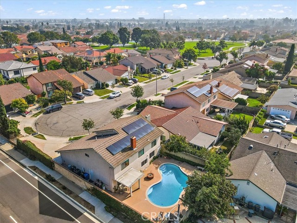
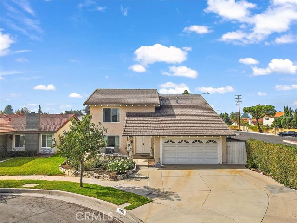

 登錄
登錄





