獨立屋
3188平方英呎
(296平方米)
6490 平方英呎
(603平方米)
2000 年
$99/月
2
2 停車位
2025年10月02日
已上市 7 天
所處郡縣: LA
面積單價:$307.40/sq.ft ($3,309 / 平方米)
家用電器:DW,GD,GO,GR,GWH,HOD,WHU,WS
車位類型:DY,GAR,FEG,SDG,PVT
Welcome to this beautifully maintained, original-owner home in the highly desirable HASLEY HILL COMMUNITY. This spacious two-story residence offers over 3,100 sq. ft. of living space with 5 generously sized bedrooms, 3 full bathrooms, and an oversized upstairs bonus room (appx. 400 sq. ft.), perfect for a media room, game room, or home office. A convenient downstairs bedroom with adjacent full bath makes this home ideal for guests or multi-generational living. As the largest model floorplan, the home was thoughtfully designed for comfort, style, and everyday living, all nestled in a quiet and picturesque neighborhood. Enter through impressive double doors into an open and inviting layout filled with natural light from numerous windows, adorned with plantation shutters, some featuring split-tilt privacy control. The formal living and dining rooms flow seamlessly into the expansive family room with a cozy fireplace and builder-installed pre-wiring for surround sound (system not installed). The spacious kitchen boasts Corian countertops, abundant maple cabinetry, breakfast bar, pantry, and a large breakfast area overlooking the backyard. The soaring cathedral ceiling showcases a beautiful staircase with wood handrails, including a landing pad that elegantly splits the staircase, leading to a large upstairs landing that connects to each bedroom. Retreat to the expansive primary suite offering breathtaking valley and mountain views, a spa-like bathroom with dual sinks, soaking jet tub, separate walk-in shower, private water closet, and a huge walk-in closet with dual entry. Three large junior bedrooms each features deep closets with dual floor-to-ceiling mirrored doors for ample storage. Additional highlights include a dual-zone A/C system, ceiling fans, crown molding, rain gutters, and fresh interior paint (completed 4 months ago). The private backyard is an entertainer’s paradise with a covered patio, paved hardscape, iron fencing, pre-plumbed electrical outlets, fruit trees, and stunning mountain and valley views—perfect for relaxing evenings or lively gatherings. Other features include an interior laundry room with storage, remote-controlled bidets, owned water softener, reverse osmosis water filtration at the kitchen sink, and a large attached 2-car garage with cabinetry. The exterior was painted appx. 5 years ago. Conveniently located near shopping, dining, freeway access, Castaic Lake, and Six Flags Magic Mountain. Low HOA and NO Mello Roos! Welcome...
中文描述
選擇基本情況, 幫您快速計算房貸
除了房屋基本信息以外,CCHP.COM還可以為您提供該房屋的學區資訊,周邊生活資訊,歷史成交記錄,以及計算貸款每月還款額等功能。 建議您在CCHP.COM右上角點擊註冊,成功註冊後您可以根據您的搜房標準,設置“同類型新房上市郵件即刻提醒“業務,及時獲得您所關注房屋的第一手資訊。 这套房子(地址:27922 Bridlewood Drive Castaic, CA 91384)是否是您想要的?是否想要預約看房?如果需要,請聯繫我們,讓我們專精該區域的地產經紀人幫助您輕鬆找到您心儀的房子。
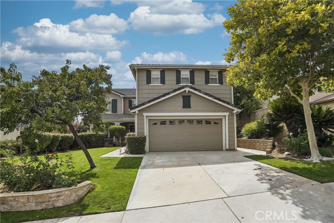
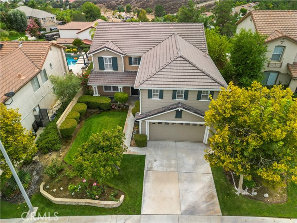
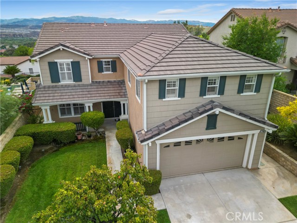
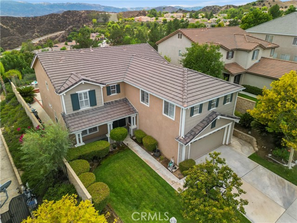
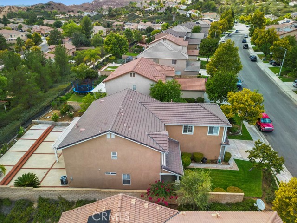
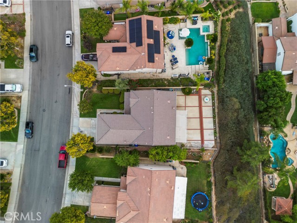
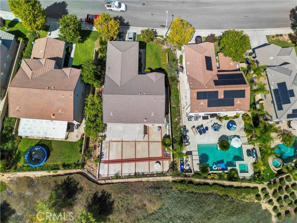
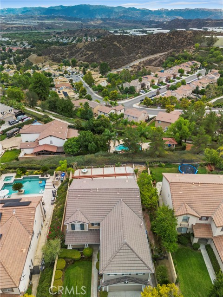
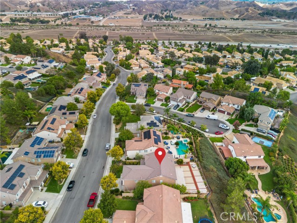
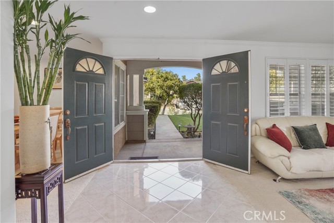
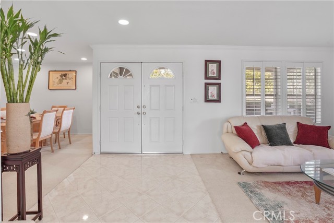
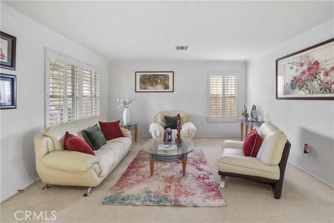
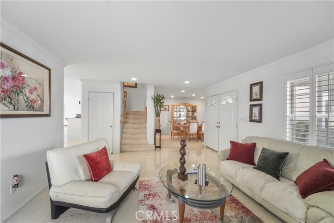
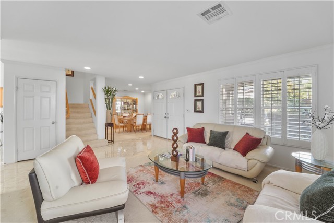
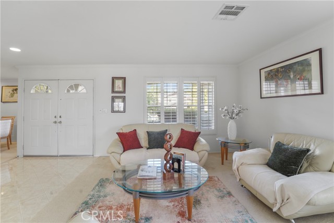
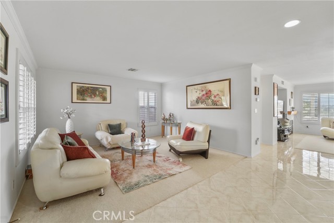
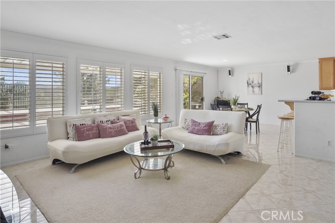
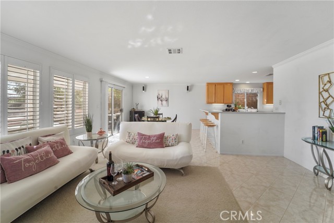
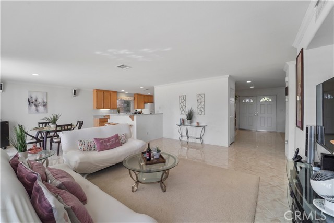
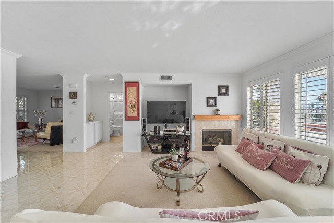
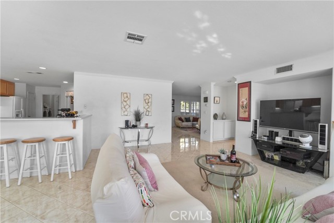
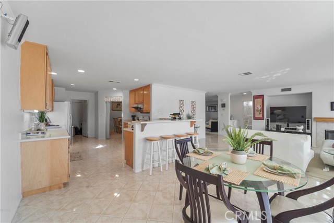
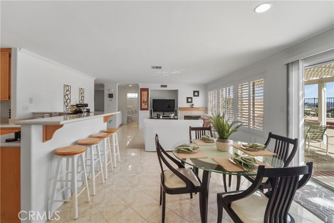
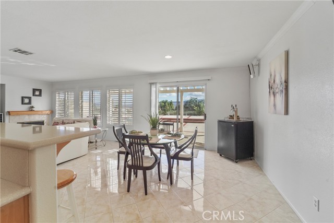
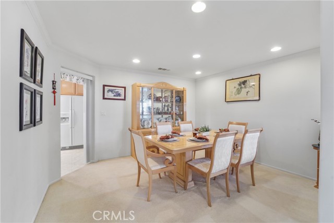
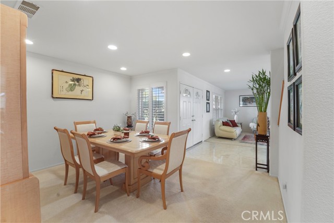
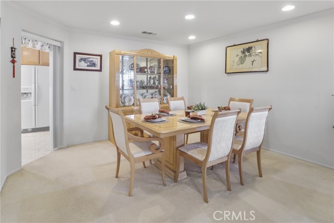
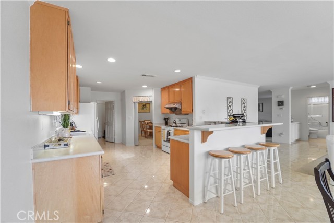
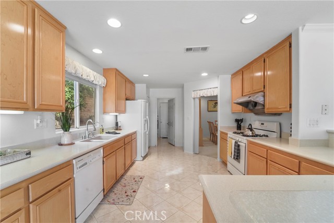
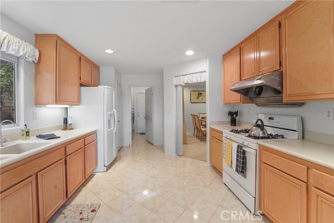
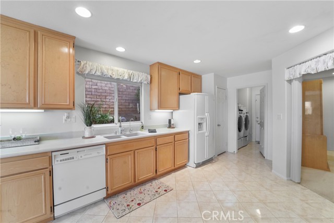
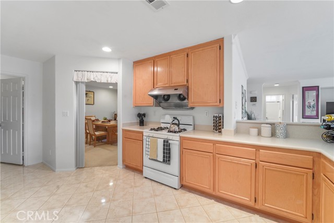
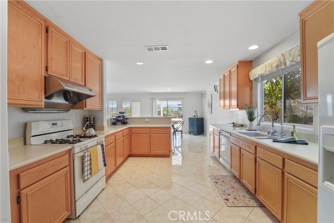
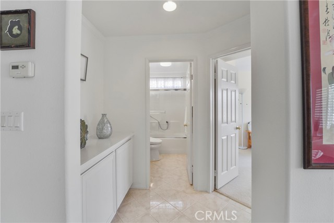
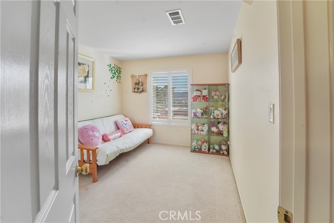
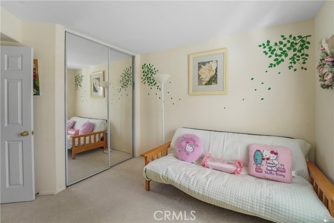
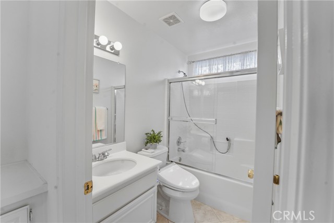
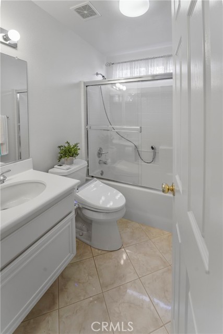
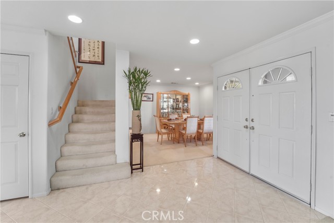
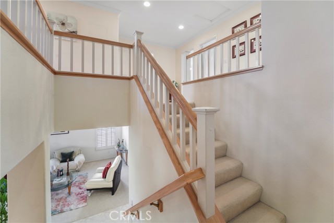
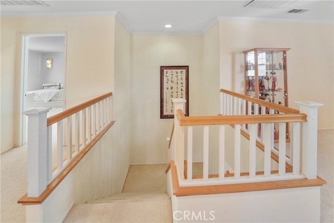
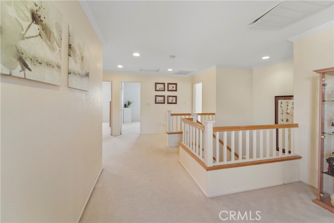
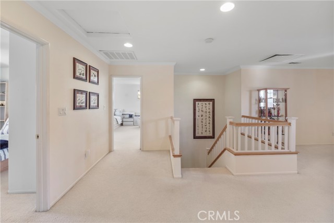
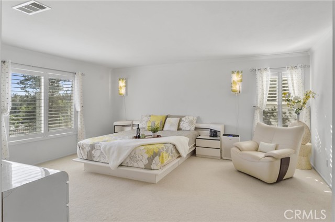
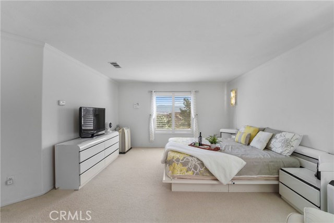
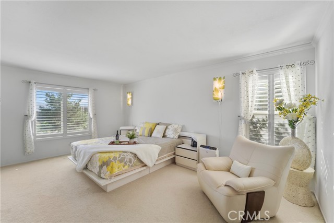
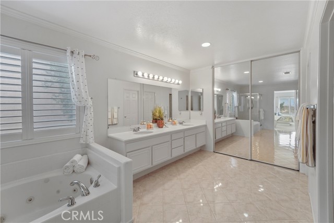
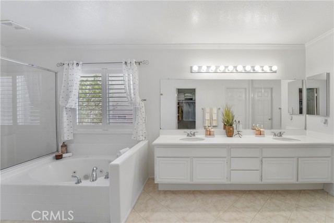
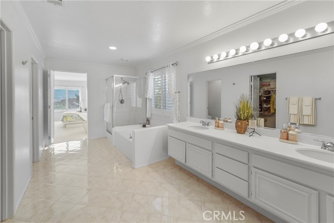
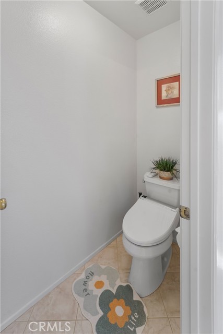
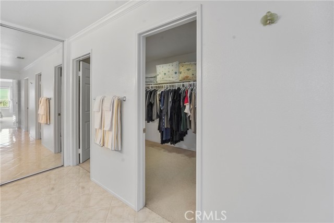
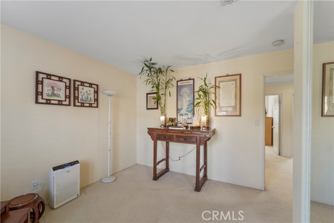
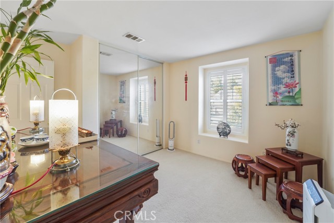
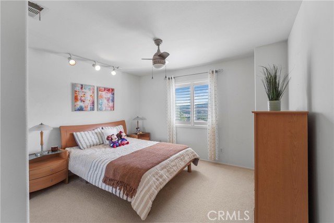
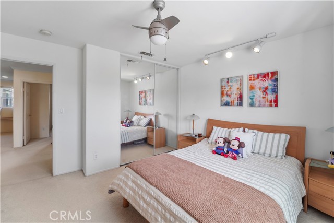
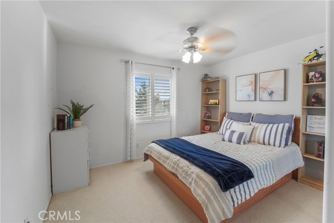
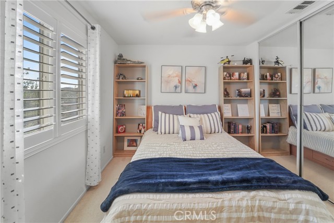
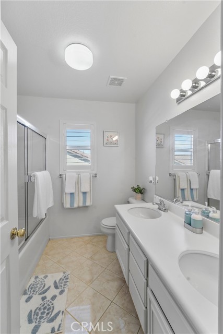
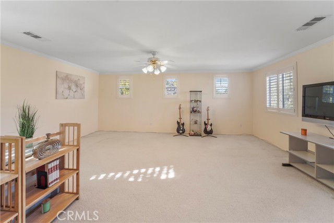
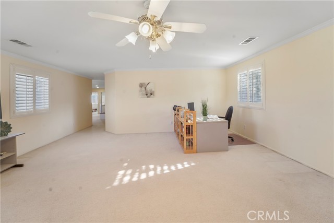
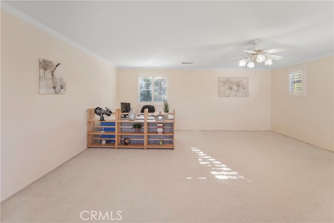
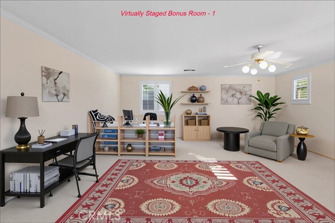
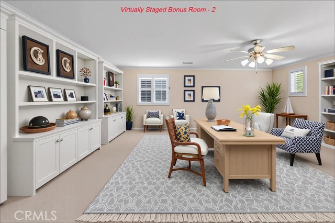
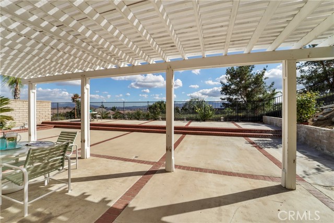
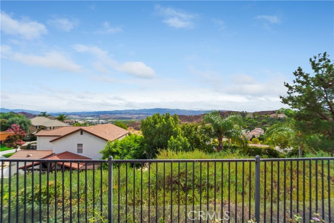
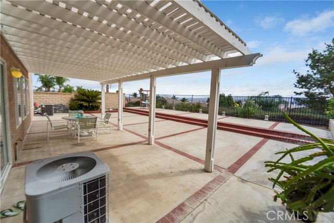
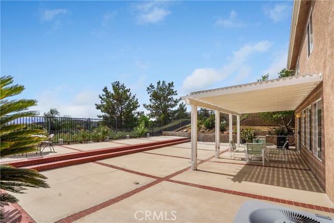
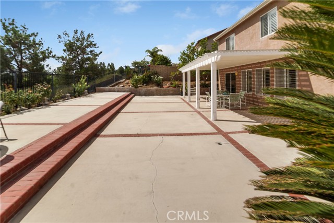
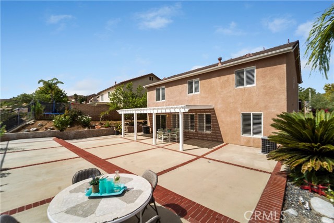
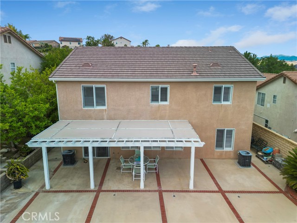
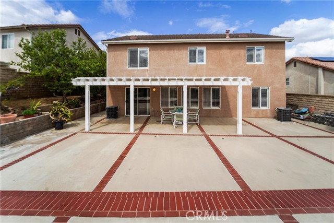
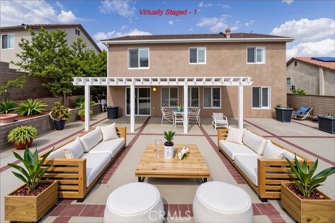
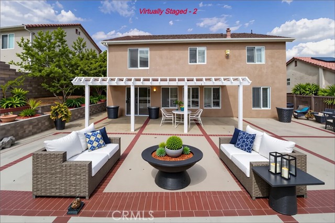
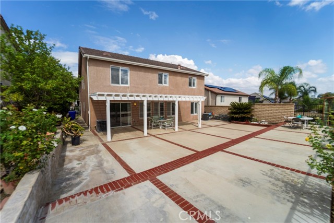
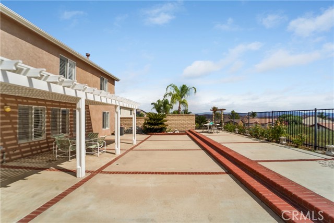

 登錄
登錄





