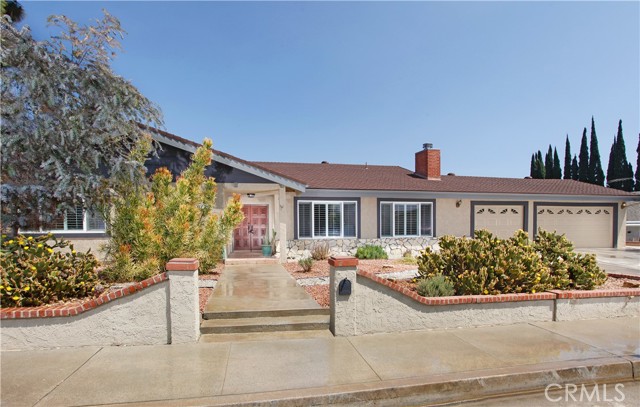獨立屋
2748平方英呎
(255平方米)
11415 平方英呎
(1,060平方米)
1975 年
無
A
3 停車位
所處郡縣: LA
面積單價:$418.49/sq.ft ($4,505 / 平方米)
家用電器:6BS,DW,DO,GD,GR,HOD,RF,SCO
車位類型:GA,DY,DCON,GAR,TODG,GDO,PUL,RV,SBS
Remodeled VIEW Home on HUGE 11,415 SQ. FT. CUL-DE-SAC LOT, 3 car garage w/pull-through to the backyard and valley/city lights views! Living room is enhanced by recessed lights, plantation shutters, a tiled fireplace w/wood surround/shelving and engineered hardwood floors w/designer border. Remodeled gourmet kitchen with recessed/modern lighting, picture window, wood-grained showcase cabinetry, built-in buffet w/china storage, marble counter tops w/backsplash, dual undermount basin, stainless steel appliances which includes a 48†professional style DCS Fisher & Paykel® 6-burner gas range w/griddle and self-cleaning double ovens, GE Monogram® island ventilation hood w/task lighting, newer (2019) Bosch® dishwasher, newer (2021) French door refrigerator/freezer w/pull-out drawer, breakfast bar, handy pass-through to the sunroom and French doors leading to the backyard. Dining/family room w/recessed lights, engineered hardwood floors and sliding doors leading to the sunroom. Open and bright sunroom w/ beamed ceilings, abundant windows, lighted ceiling fans, tiled floors and French doors leading to the backyard. Primary suite w/remote controlled lighted ceiling fan, picture window, plantation shutters, dual closets w/organizers (one is a large walk-in closet) and wall-to-wall carpet; plus a sumptuous en suite bathroom w/contemporary floating vanity, dual vessel bowl basins, modern faucets, dual dressing mirrors flanked by sundry shelving, frameless glass-enclosed custom tiled step-in shower w/dual shower heads and bench seat. 3 additional bright and airy bedrooms w/picture windows, plantation shutters, lighted ceiling fans, ample closet space w/organizers and wall-to-wall carpet. Guest bathroom w/modern vanity, integrated basin, modern faucet and frameless glass-enclosed custom tiled step-in shower. Powder room. Indoor laundry area w/built-in cabinetry, marble counter top and stackable Amana® washer/dryer. Hallway with built-in linen storage. Newer central air unit (2017). Newer attic insulation (2019). Whole house fan. Built-in ladder for attic access. Solid core interior panel doors throughout. Copper plumbing. Backyard w/above-ground spa w/waterfall, green grass, colorful raised planters, fragrant roses, citrus trees, open stone patio, wood deck, party-sized gazebo, built-in BBQ island w/sink and tree-top and valley/city lights views. Oversized driveway, direct access 3 car garage w/storage and pull-through to the backyard.
中文描述 登錄
登錄






