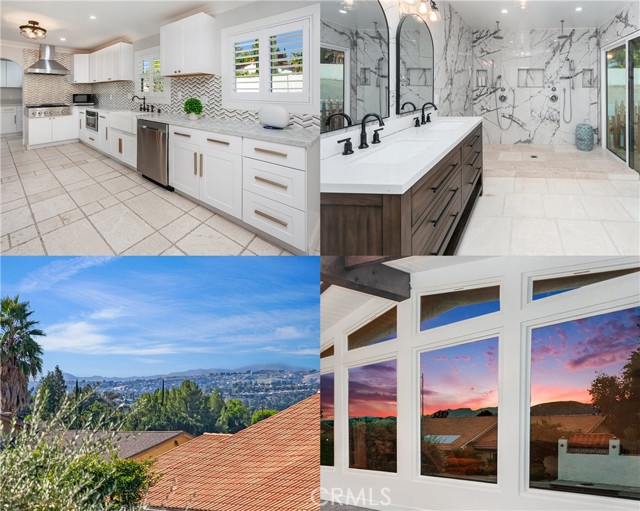獨立屋
2504平方英呎
(233平方米)
12102 平方英呎
(1,124平方米)
1966 年
無
1
3 停車位
所處郡縣: LA
面積單價:$489.22/sq.ft ($5,266 / 平方米)
家用電器:CO,DW,DO,GD,GS,MW,HOD,SCO
車位類型:GA,DY,DCON,SEG,SDG,GDO,SBS
REMODELED WEST HILLS entertainer’s POOL home on a HUGE 12,102 sq. ft. CORNER LOT with VIEWS of the hillsides, mountains, treetops and SUNSETS. Freshly painted interior. Frameless double glass doors open to a formal living room with a wall of picture windows that frame impressive views and sunsets; plus, soaring beamed ceilings, new plantation shutters, floor-to-ceiling fireplace with new marble surround and plush new carpet. Remodeled kitchen with new plantation shutters, recessed lights, farmhouse style light fixtures, crown molding, white cabinetry, quartz countertops, chevron tiled backsplash, dual basin apron sink, stainless-steel appliances which include a ZLINE 6-burner gas cooktop with ventilation hood, microwave oven drawer, Samsung built-in double oven and dishwasher. Butler’s pantry with crown molding, recessed lights, white cabinetry, quartz countertops, full backsplash and vessel bowl basin. Formal dining room with picture windows that showcase the skyline views, new plantation shutters, crown molding, new wainscoting and travertine floors. Family room with a multitude of windows flanked by new plantation shutters, crown molding, recessed lights, drop down farmhouse lighting, built-in Grillmaster® barbecue, travertine tiled floors and sliding glass doors. Primary suite with gleaming windows, new plantation shutters, crown molding, recessed lights, lighted ceiling fan, walk-in closet, sitting area and travertine floors; plus, a remodeled private en suite bathroom with sliding farmhouse barn door, recessed and designer lights, marble walls, dual basin vanity, two-person glass-enclosed step-in shower with marble walls, custom tiled floor, separate dual adjustable shower heads, dual rain showerheads, sliding doors that lead to the backyard. 3 additional bright and airy bedrooms with new plantation shutters, crown molding, recessed lights, lighted ceiling fans and walk-in closets. Remodeled Jack-and-Jill bathroom with crown molding, recessed and designer lighting, farmhouse dual vanity with apron front basins, linen storage, subway tiled glass enclosed tub/shower and commode with bidet. Remodeled guest bathroom with crown molding, recessed lights, white vanity with dual vessel bowl basins, privacy area with tiled tub/shower and commode with bidet. Hallway with new wainscoting and linen storage. Newer roof. Private backyard with newer sparkling in-ground pool and relaxing patio with firepit.
中文描述 登錄
登錄






