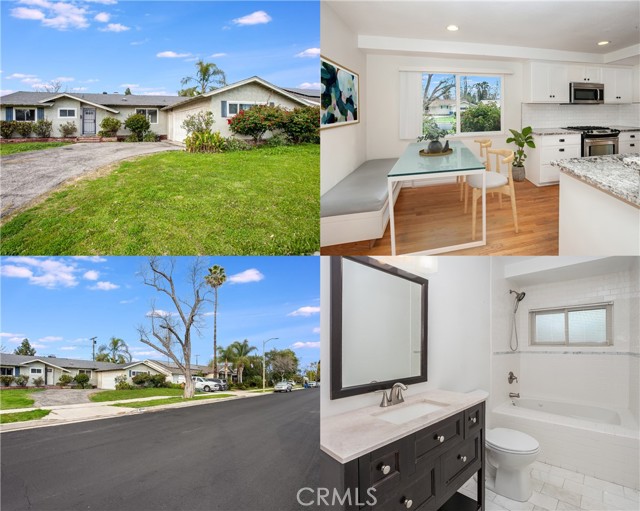獨立屋
1349平方英呎
(125平方米)
6990 平方英呎
(649平方米)
1957 年
無
1
4 停車位
所處郡縣: LA
建築風格: RAN
面積單價:$652.34/sq.ft ($7,022 / 平方米)
家用電器:DW,GD,GR,MW,SCO,WHU
車位類型:DY,SDG,GDO,SBS
所屬高中:
- 城市:Canoga Park
- 房屋中位數:$112.5萬
所屬初中:
- 城市:Canoga Park
- 房屋中位數:$112.5萬
所屬小學:
- 城市:West Hills
WEST HILLS ADJACENT! This stunning remodeled home is located on a quiet street in one of Canoga Parks most sought-after neighborhoods. The sprawling green lawn, colorful raised brick planters, trimmed hedges and covered entry enhance its eye-catching curb appeal. Here are just a few of its many other outstanding features: A chic paneled front door with glass inserts sweeps open to a bright and flowing open concept floor plan with smooth ceilings throughout and approximately 1,349 sq. ft. of living space. The family room is bathed in natural light and is enhanced by modern recessed lighting, a floor-to-ceiling raised brick fireplace and rich hardwood floors. The cook in the family is going to truly appreciate the contemporary remodeled kitchen with its modern recessed lighting, custom white cabinetry, handy pull-out spice pantry, granite counter-tops, subway tiled backsplash, durable stainless steel dual basin undermount sink, pull-down faucet, state-of-the-art stainless steel Frigidaire appliances which includes a self-cleaning gas range, microwave and dishwasher; plus a convenient breakfast nook with sparkling window and gleaming hardwood floors. The dining room fittingly adjoins the kitchen and with its recessed lights, sliding French door that lead to the backyard and hardwood floors it is perfect for any occasion. The bright and spacious primary bedroom is enriched by a glistening window, designer lighted ceiling fan, mirrored wardrobe doors and striking hardwood floors. Remodeled primary bathroom with white vanity, integrated basin, framed dressing mirror, custom subway tiled step-in shower with decorative inlaid border, and tiled floors. 3 additional bright and airy bedrooms with sparkling windows, designer lighted ceiling fans, ample closet space to maximize storage and glistening hardwood floors. Remodeled guest bathroom with stylish vanity, undermount basin, complementary framed dressing mirror, subway tiled jetted tub/shower with decorative inlaid border, privacy window and tiled floors. Abundant hallway linen storage. Central air and heating (2015). The expansive backyard will be a favorite entertainment destination with its open patio, green lawn, colorful raised brick planters, lush greenery, eco-friendly succulents, lemon/grapefruit and palm trees, and raised gardening/compost bed. The attached 2 car direct access garage with shelving provides plenty of room to park and care for your vehicles off street.
中文描述


 登錄
登錄






