獨立屋
2031平方英呎
(189平方米)
11613 平方英呎
(1,079平方米)
1960 年
無
1
4 停車位
2025年10月29日
已上市 93 天
所處郡縣: LA
建築風格: RAN
面積單價:$615.46/sq.ft ($6,625 / 平方米)
家用電器:DW,GD,GO,GS,MW
車位類型:GA,DY,DCON,SDG,GDO,SBS
This entertainer’s POOL home is loaded with upgrades and modern amenities, set on a HUGE 11,613 sq. ft. CORNER LOT on a quiet CUL-DE-SAC in one of West Hills’ most desirable neighborhoods. Vibrant flowerbeds, raised brick planters, a freshly painted exterior, and a covered front porch create instant curb appeal. Step through double doors with glass inserts into a freshly painted, sun-filled open-concept floor plan spanning approximately 2,032 sq. ft., with smooth ceilings throughout. The living room is bright and welcoming, featuring recessed lighting, a floor-to-ceiling raised hearth brick fireplace, and rich wood laminate flooring. The updated kitchen is a chef’s dream, with rich wood-grained cabinetry, sparkling stone countertops, full backsplash, deep undermount basin, 5-burner gas cooktop, Maytag® oven, new Samsung® microwave, new Frigidaire® dishwasher, and tile floors. A breakfast nook with a lighted ceiling fan and double French doors opens directly to the backyard. The formal dining room with drop-down chandelier and complementary wood laminate flooring is perfect for entertaining, while the expansive family room, with wall-to-wall sliding glass doors and modern recessed lighting, is ideal for relaxing or hosting gatherings. Four spacious bedrooms and two bathrooms provide plenty of room for family and guests. The primary bedroom is bright and airy, with a lighted ceiling fan, large walk-in closet, and wood laminate flooring Its private en suite bathroom features a white vanity with stone countertop, undermount basin, smart touch mirror, tiled walk-in shower, and direct backyard access. Three additional bedrooms offer ample closet space and large windows, with one providing direct access to the backyard patio. The remodeled guest bathroom includes a white vanity, stone countertop, custom tiled backsplash with decorative inlay, wall-to-wall dressing mirror, and step-in shower. Additional highlights include an oversized, multi-functional indoor laundry room with pantry, abundant storage, utility basin, and tile floors, plus central air and heat for year-round comfort. NEW ROOF (2024) The backyard is an entertainer’s paradise, featuring a sparkling in-ground pool, freshly painted concrete decking, sprawling lawn, mature shade, fruit and citrus trees, and lush greenery. Attached 2-car direct access garage. All of this is just minutes from shopping, restaurants, and parks. This move-in ready West Hills home offers everything you need for easy living.
中文描述
選擇基本情況, 幫您快速計算房貸
除了房屋基本信息以外,CCHP.COM還可以為您提供該房屋的學區資訊,周邊生活資訊,歷史成交記錄,以及計算貸款每月還款額等功能。 建議您在CCHP.COM右上角點擊註冊,成功註冊後您可以根據您的搜房標準,設置“同類型新房上市郵件即刻提醒“業務,及時獲得您所關注房屋的第一手資訊。 这套房子(地址:22022 Malden St Canoga Park, CA 91304)是否是您想要的?是否想要預約看房?如果需要,請聯繫我們,讓我們專精該區域的地產經紀人幫助您輕鬆找到您心儀的房子。
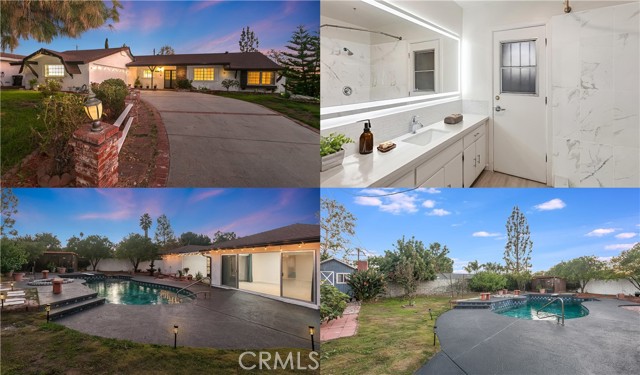
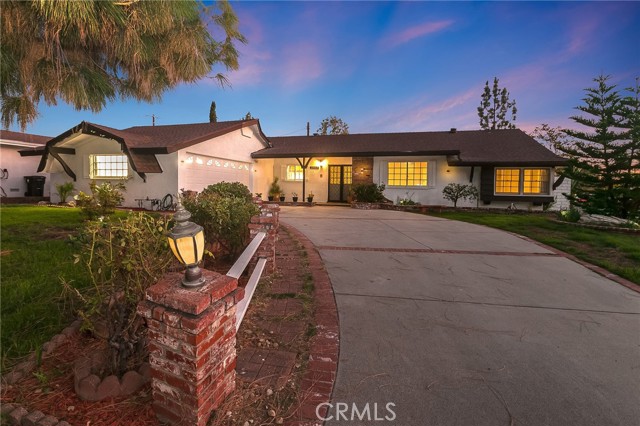
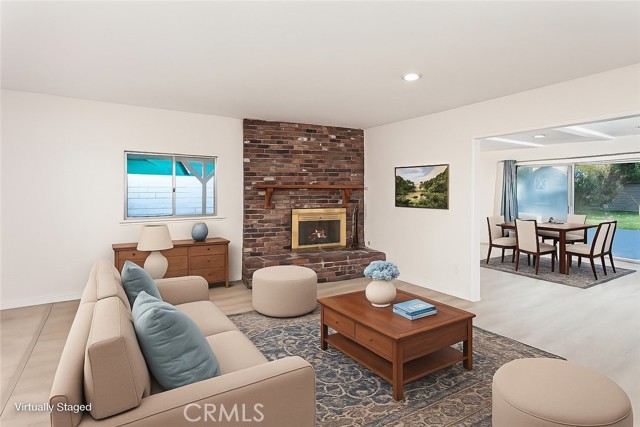
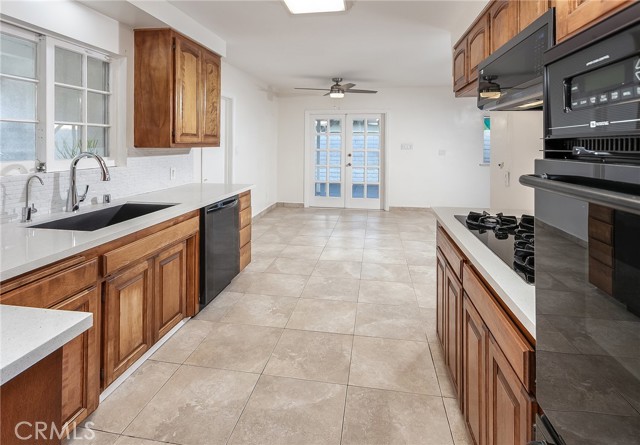
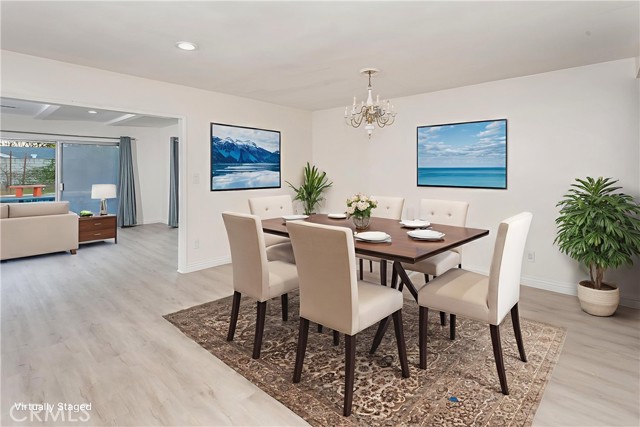
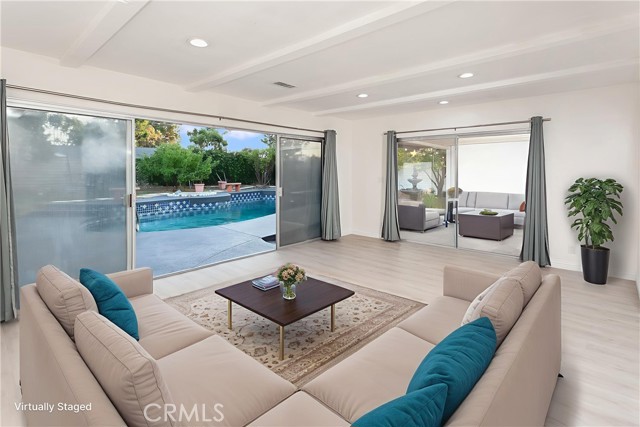
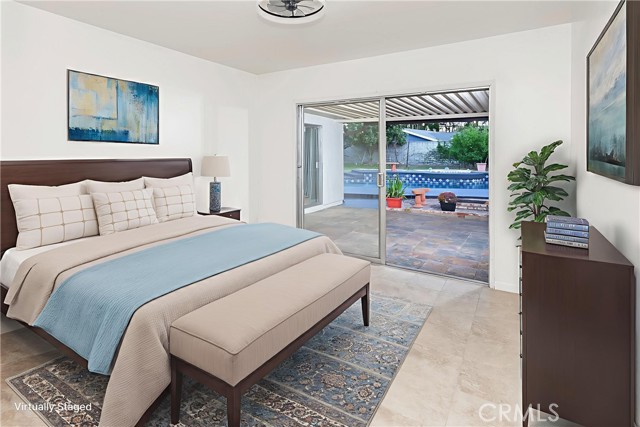
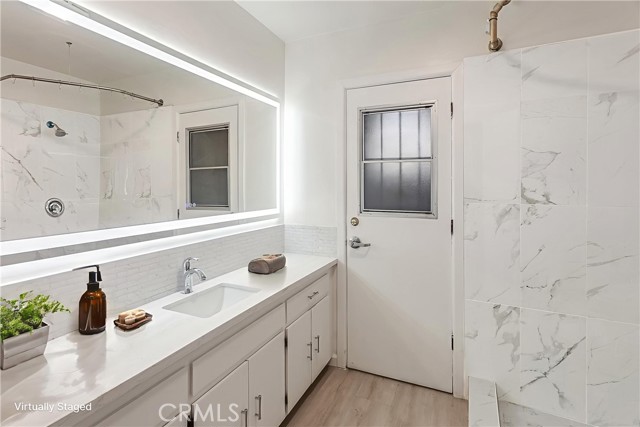
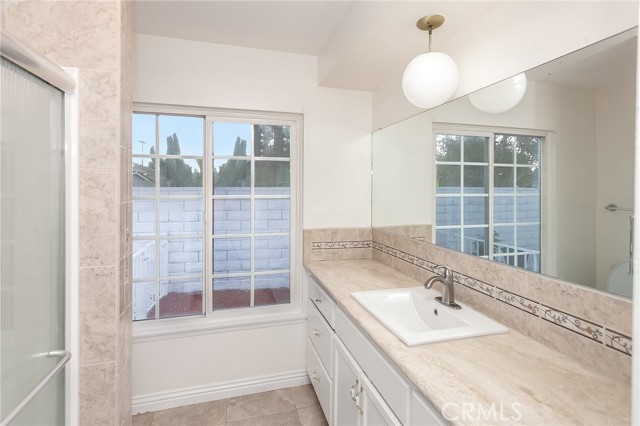
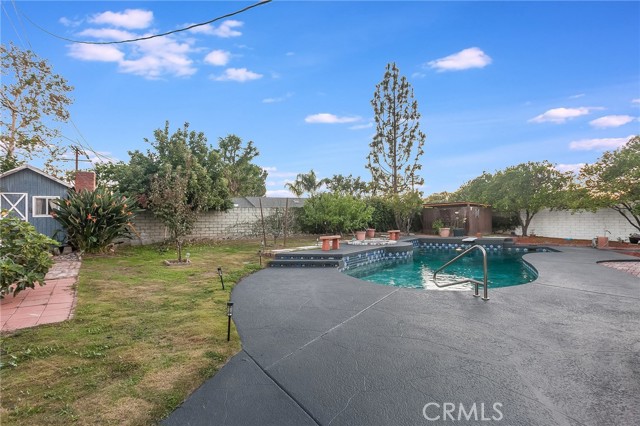
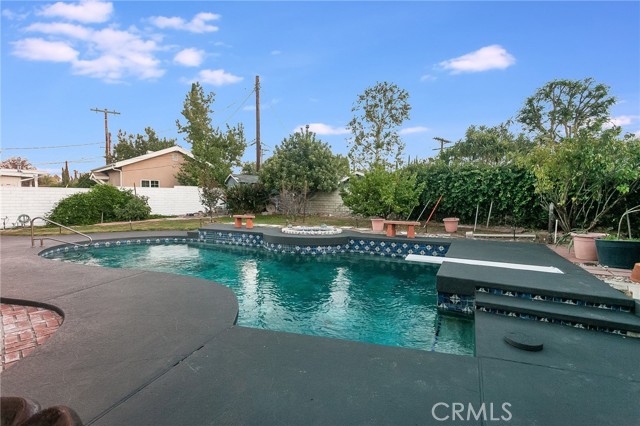
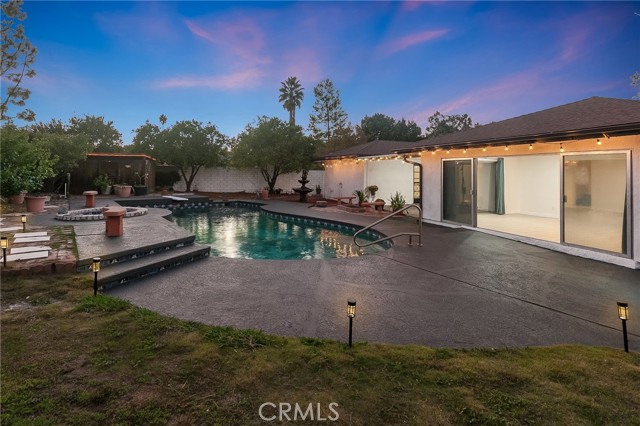

 登錄
登錄





