獨立屋
9213平方英呎
(856平方米)
45738 平方英呎
(4,249平方米)
2008 年
無
2
7 停車位
2025年09月04日
已上市 157 天
MOTIVATED SELLER OFFERS an EXCEPTIONAL VALUE! $600K price improvement since listed and is NOW OFFERED FULLY FURNISHED ($500K value) if in escrow by 12/31/25 (subject to inventory list). HAVE A HOME TO SELL? SELLER WILL CARRY UP TO 50% until your home sells (subject to qualification). AMAZING ESTATE HOME Set behind private gates and a striking stone façade, this stunning Italian Villa offers resort-style living with unmatched privacy and luxury amenities. Designed with timeless craftsmanship and modern comforts, nearly all bedrooms are located on the main floor, with elevator access throughout the home. A separate guest casita and a fully equipped guest cottage (complete with kitchen, laundry, living room, and bedroom suite) make hosting effortless. Inside, the home features Venetian plaster walls, imported limestone and marble, custom cabinetry, and beautiful Versailles-pattern wood floors. The great room boasts dramatic beamed ceilings and a stone fireplace, while the formal dining room opens to a peaceful courtyard. Five balconies and multiple courtyards create inviting indoor-outdoor living spaces. The gourmet kitchen includes a large island, butler’s pantry, and Wolf/Sub-Zero appliances. Disappearing doors lead to a covered loggia with outdoor fireplace, Viking-equipped kitchen, circular bar, and a unique glass floor with a view into the wine cellar below. The impressive lower level offers a climate-controlled wine room with seating for 20, kitchenette, bath, and an adjacent home theater. A private patio with firepit sits along flowing water features for a serene retreat. The main-floor primary suite includes a covered balcony, dual walk-in closets, fireplace, heated floors, spa-style bath, and a private courtyard. Upstairs, a flexible game room or additional guest suite features an outdoor stone fireplace and balconies overlooking the grounds. Additional perks include Crestron home automation, security system, safe room, and a quiet cul-de-sac location. The exterior lives like a private resort, with an infinity-edge pool and spa spilling into a winding stream with waterfalls, sunken firepit, fruit trees, and vegetable gardens. A gated motor court with stone driveway provides generous parking, plus garage space for 7 cars and an RV. A rare opportunity to own a true legacy estate offering privacy, luxury, and exceptional amenities in every detail. Designed to captivate, inspire, and provide an unparalleled setting for elegant living and entertaining
中文描述
選擇基本情況, 幫您快速計算房貸
除了房屋基本信息以外,CCHP.COM還可以為您提供該房屋的學區資訊,周邊生活資訊,歷史成交記錄,以及計算貸款每月還款額等功能。 建議您在CCHP.COM右上角點擊註冊,成功註冊後您可以根據您的搜房標準,設置“同類型新房上市郵件即刻提醒“業務,及時獲得您所關注房屋的第一手資訊。 这套房子(地址:427 La Marina Dr Camarillo, CA 93010)是否是您想要的?是否想要預約看房?如果需要,請聯繫我們,讓我們專精該區域的地產經紀人幫助您輕鬆找到您心儀的房子。
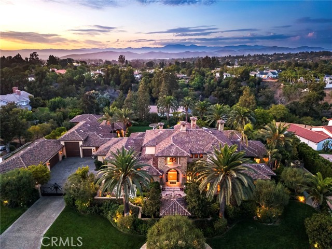
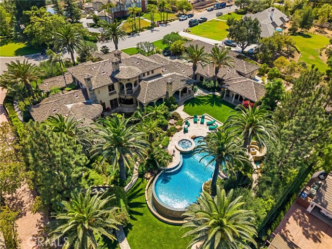
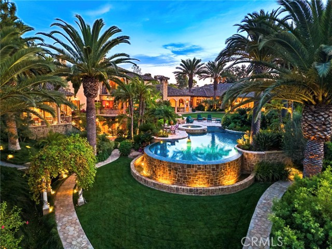
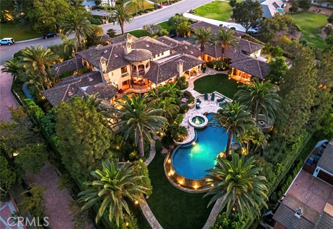


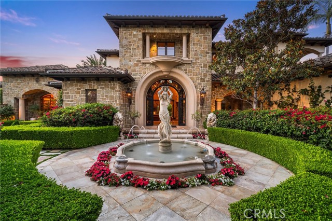
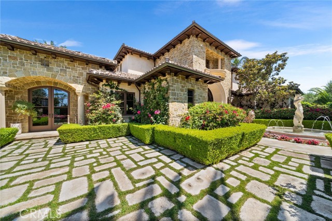

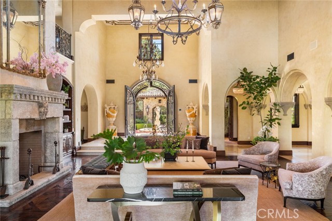
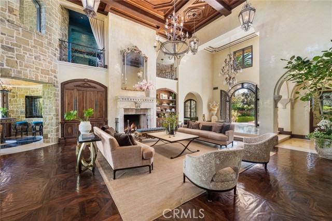
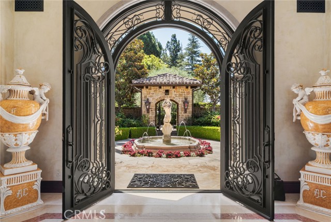

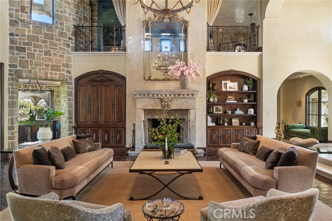

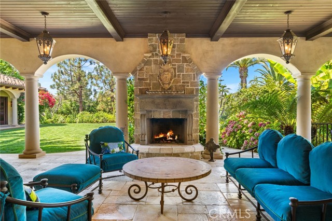


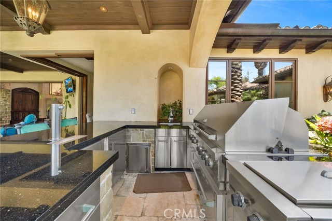

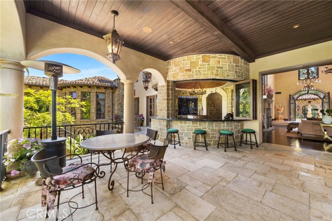
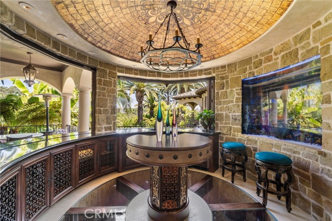
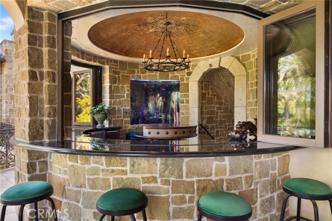


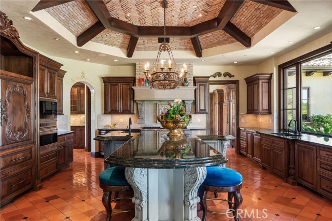

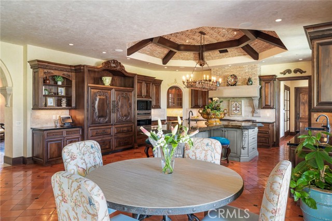
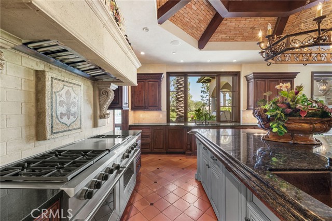
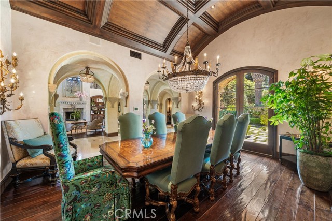

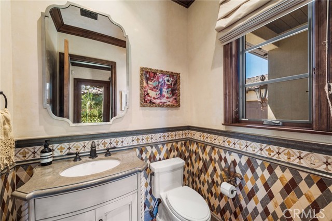
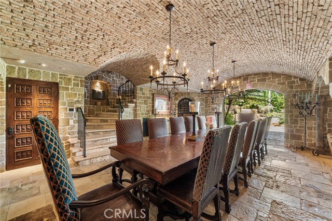
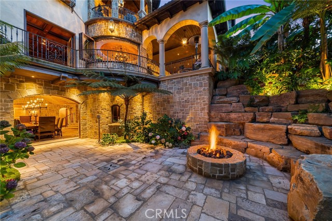
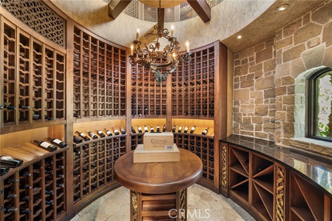
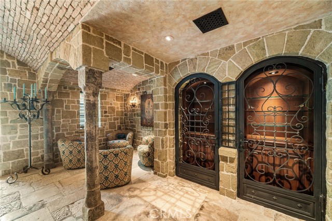


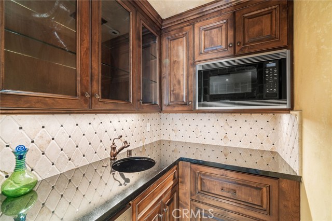





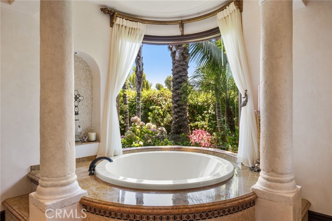
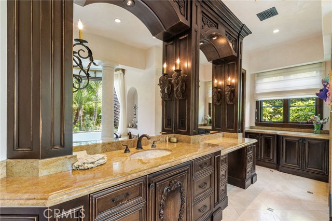
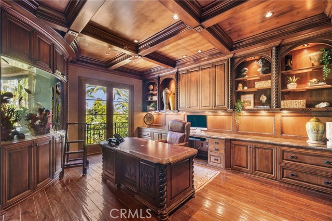

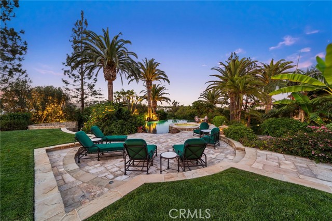
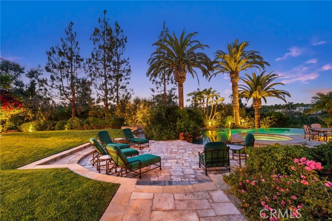
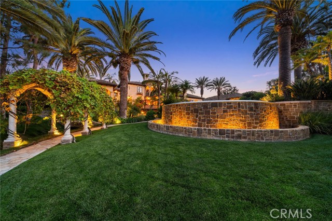

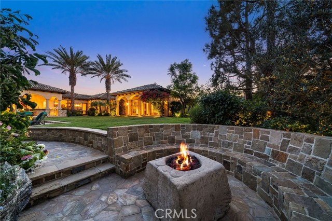
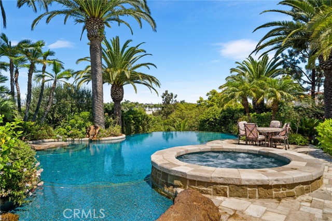
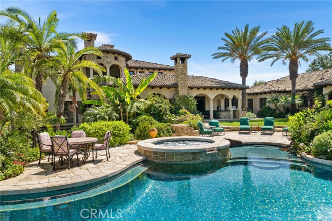
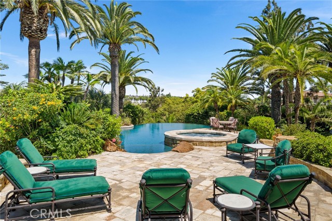
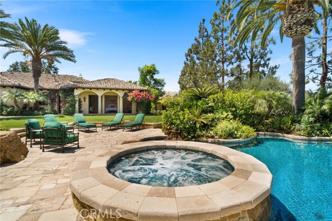

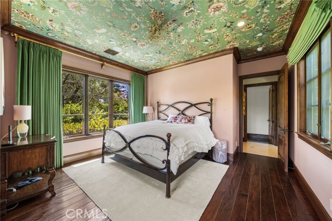
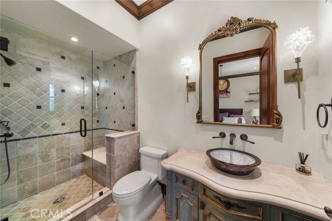
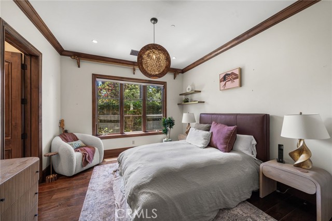

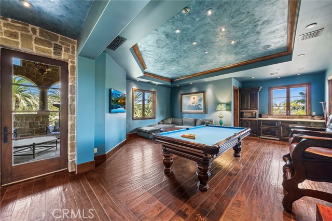

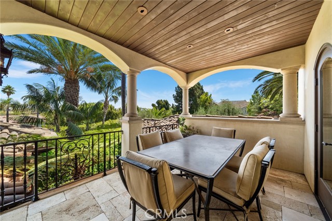





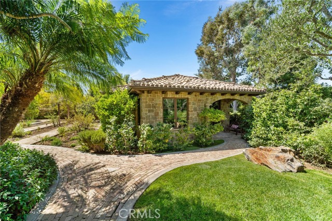
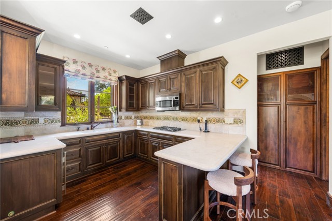
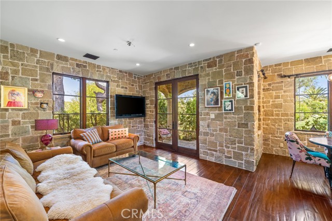

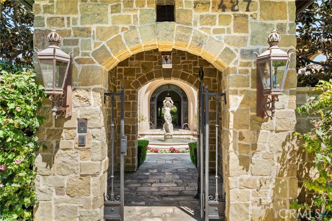



 登錄
登錄





