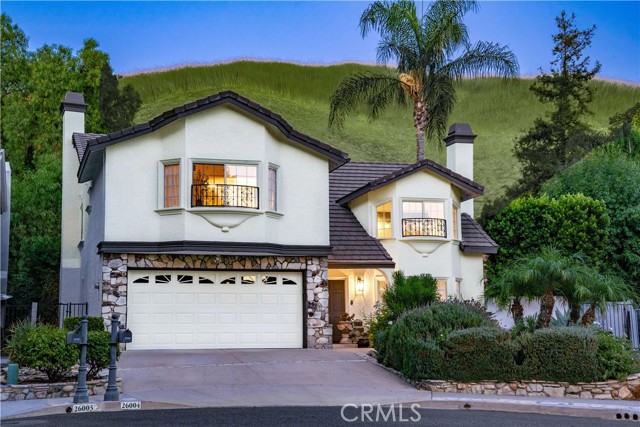獨立屋
2472平方英呎
(230平方米)
13255 平方英呎
(1,231平方米)
1988 年
無
2
2 停車位
所處郡縣: LA
面積單價:$568.37/sq.ft ($6,118 / 平方米)
家用電器:6BS,DW,DO,GR,HOD,TC
車位類型:GA,DY,DCON,GAR,FEG,SDG,GDO,SBS
Located in one of Calabasas’ most desirable neighborhoods and within the award-winning Las Virgenes Unified School District, assigned to highly rated schools including Lupin Hill Elementary, A.E. Wright Middle, and Calabasas High, this 4-bedroom, 2.5-bathroom home offers nearly 2,500 sq ft of living space on an expansive 13,255 sq ft lot. Nestled at the end of a peaceful cul-de-sac and surrounded by rolling hills with striking mountain views, the property provides both privacy and an ideal family-friendly setting. Double doors open to a dramatic foyer where a grand staircase, soaring ceilings, and travertine floors with custom inlays create a striking first impression. The formal living room features a vaulted beamed ceiling, centerpiece fireplace, and floor-to-ceiling windows that bathe the space in natural light, flowing seamlessly into the formal dining room with a tray ceiling and backyard views. The gourmet kitchen boasts granite countertops, stainless-steel appliances including a 6-burner Viking range with double oven and matching hood, and a breakfast peninsula that opens to the inviting family room with its own fireplace and French doors to the outdoors. Designed for entertaining, the backyard is a private paradise with a built-in barbecue, lush lawn, sparkling pool and spa with cascading waterfalls, and mature tropical landscaping set against a backdrop of hillsides and treetops. Completing the main level are a powder bath, laundry room, and direct access to the attached 2-car garage. Upstairs, a spacious landing overlooks the living room and leads to four bright bedrooms, each with hillside or mountain views. The primary suite features vaulted tray ceilings, a bay window nook, walk-in closet, and a beautifully upgraded en-suite bath showcasing marble flooring, artisan tile work, and dual sinks, while the secondary bedrooms share a well-appointed hall bath with a dual vanity and matching upgrades of marble and artisan tile finishes. All this is just minutes from The Commons at Calabasas, the Civic Center, local dining, hiking trails, and convenient freeway access, offering the perfect blend of comfort, convenience, and resort-style living.
中文描述 登錄
登錄






