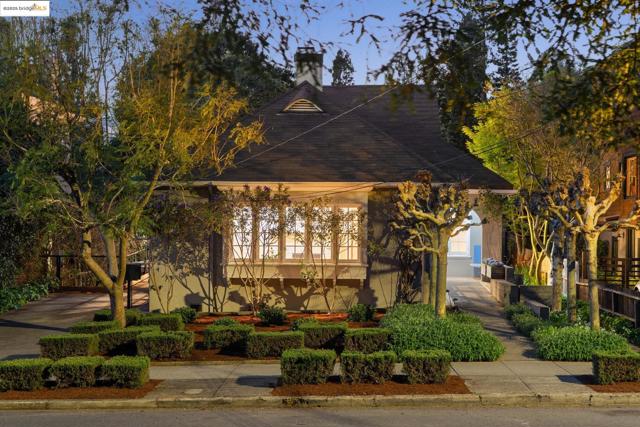獨立屋
3208平方英呎
(298平方米)
8300 平方英呎
(771平方米)
1915 年
無
2 停車位
所處郡縣: ALA
建築風格: CB,TRD
面積單價:$1075.44/sq.ft ($11,576 / 平方米)
家用電器:GWH
車位類型:NO
Tucked away on one of the Claremont’s most sought-after street, this mostly single-level 5+ bedroom home is drenched in natural light and brimming with personality—an inspired blend of early 20th-century charm and bold, modern design. Originally built in 1915 and thoughtfully reimagined in the 1990s by renowned local architect Bill Dutcher, the home showcases a unique architectural flair, with built-in furniture, playful peek-throughs, Dutch doors, and vibrant finishes throughout. Designed with accessibility in mind, it effortlessly combines comfort and creativity in every corner. The main level features two generously sized bedrooms with a shared bath, along with an updated primary suite offering a luxurious walk-in shower and stunning tilework. Multiple rooms spill out into lush, romantic gardens—complete with patios, seating nooks, and winding paths that make the outdoors feel like a private oasis. A detached office or studio provides a quiet, inspiring space for work or creativity. Located just moments from cozy cafés and top-tier dining, 59 Parkside is more than a home—it’s a lifestyle filled with character, elegance, and wonder. Come experience the magic.
中文描述 登錄
登錄






